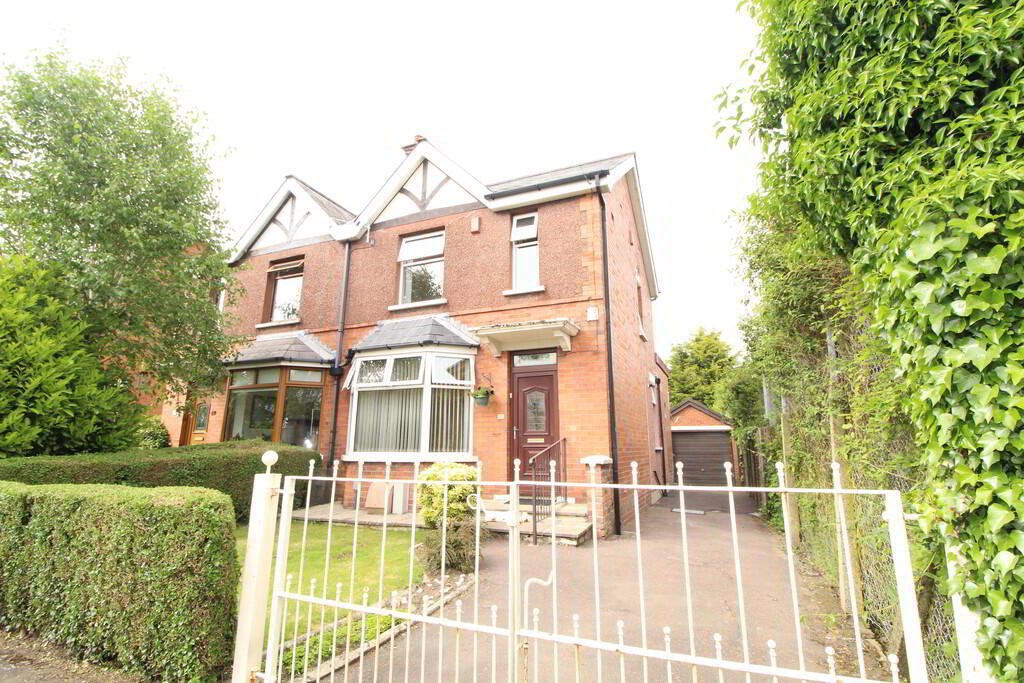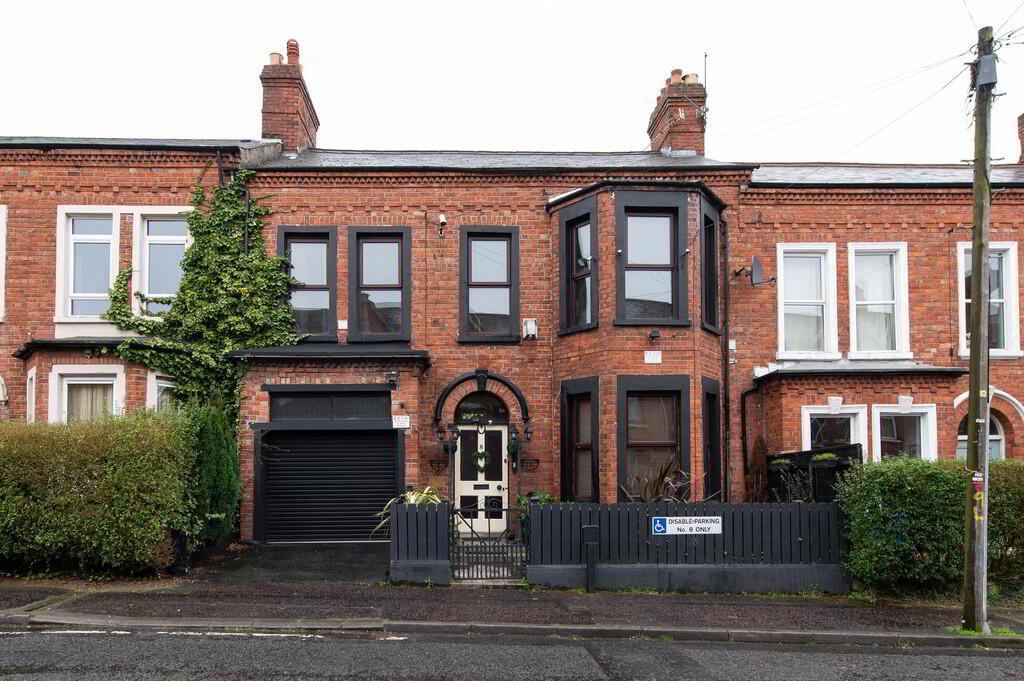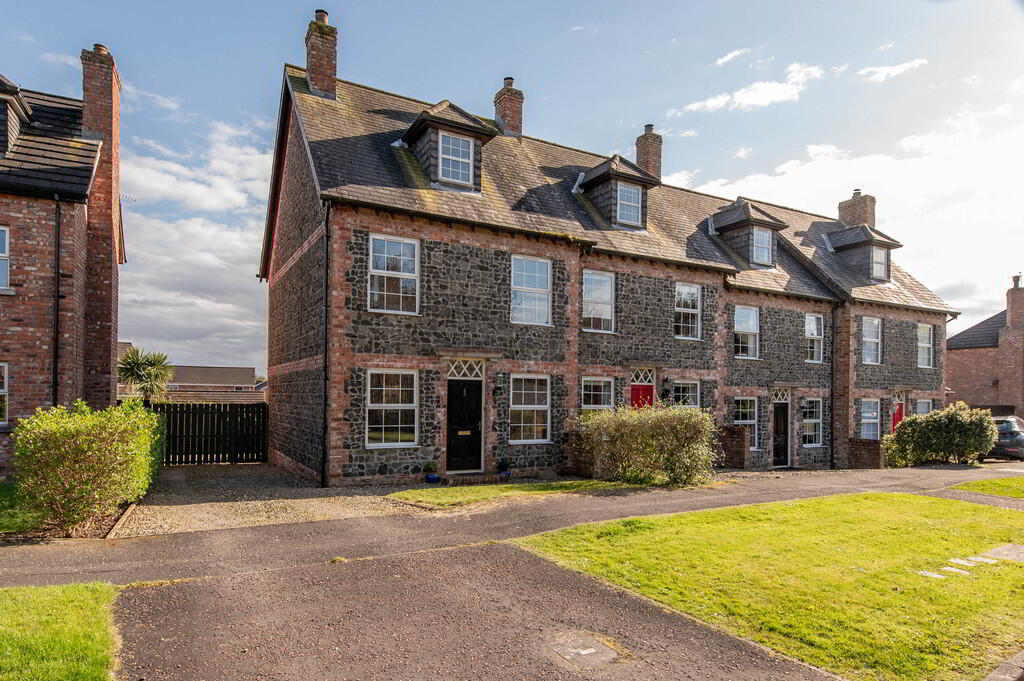Cookie Policy: This site uses cookies to store information on your computer. Read more
- Impressive detached bungalow on an elevated site with superb views
- 3 Bedrooms
- Spacious lounge with views of Belfast Lough
- Oak fitted kitchen with casual dining area
- Bathroom
- Double glazing in uPVC frames
- Oil fired central heating
- Detached garage
- Spacious site
Additional Information
A unique opportunity to purchase this 3 bedroom detached bungalow which enjoys stunning views towards Belfast Lough and County Down Coastline. The property is in need of some updating internally but has been well maintained and presented throughout. The property benefits from a spacious, mature site and will appeal to a range of purchasers looking for a home in this much sought after location. Early viewing is strongly advised to avoid disappointment.
ENTRANCE HALL uPVC front door, cloaks plus separate hot press with insulated copper cylinder, plate rack, access to roofspace
LOUNGE 17' 11" x 13' 11" (5.46m x 4.24m) Feature fireplace, views over Belfast Lough
KITCHEN 11' 11" x 11' 10" (3.63m x 3.61m) Range of high and low level oak units, round edge worksurfaces, single drainer stainless steel sink unit with mixer tap and vegetable sink, cooker point, extractor fan, plumbed for washing machine, wall tiling, downlighters, casual dining area
BEDROOM (1) 12' 11" x 11' 11" (plus bay) (3.94m x 3.63m)
BEDROOM (2) 12' 8" x 12' 0" (3.86m x 3.66m) Views towards Belfast Lough
BEDROOM (3) 11' 10" x 8' 10" (3.61m x 2.69m)
BATHROOM Walk in bathtub, vanity unit sink, low flush WC, part panelled walls, laminate wood flooring, pine panelled ceiling
OUTSIDE Front in lawn, plants and shrubs
Side: tarmac driveway, paved area to side, plants and shrubs
Generous garden to rear in lawn, paved patio area, outside light, tap, awning
DETACHED GARAGE 17' 0" x 9' 2" (5.18m x 2.79m) Up and over door, light and power
Presently subdivided to provide:
WORKSHOP/ UTILITY AREA 9' 2" x 5' 5" (2.79m x 1.65m) Oil fired boiler
LOUNGE 17' 11" x 13' 11" (5.46m x 4.24m) Feature fireplace, views over Belfast Lough
KITCHEN 11' 11" x 11' 10" (3.63m x 3.61m) Range of high and low level oak units, round edge worksurfaces, single drainer stainless steel sink unit with mixer tap and vegetable sink, cooker point, extractor fan, plumbed for washing machine, wall tiling, downlighters, casual dining area
BEDROOM (1) 12' 11" x 11' 11" (plus bay) (3.94m x 3.63m)
BEDROOM (2) 12' 8" x 12' 0" (3.86m x 3.66m) Views towards Belfast Lough
BEDROOM (3) 11' 10" x 8' 10" (3.61m x 2.69m)
BATHROOM Walk in bathtub, vanity unit sink, low flush WC, part panelled walls, laminate wood flooring, pine panelled ceiling
OUTSIDE Front in lawn, plants and shrubs
Side: tarmac driveway, paved area to side, plants and shrubs
Generous garden to rear in lawn, paved patio area, outside light, tap, awning
DETACHED GARAGE 17' 0" x 9' 2" (5.18m x 2.79m) Up and over door, light and power
Presently subdivided to provide:
WORKSHOP/ UTILITY AREA 9' 2" x 5' 5" (2.79m x 1.65m) Oil fired boiler











