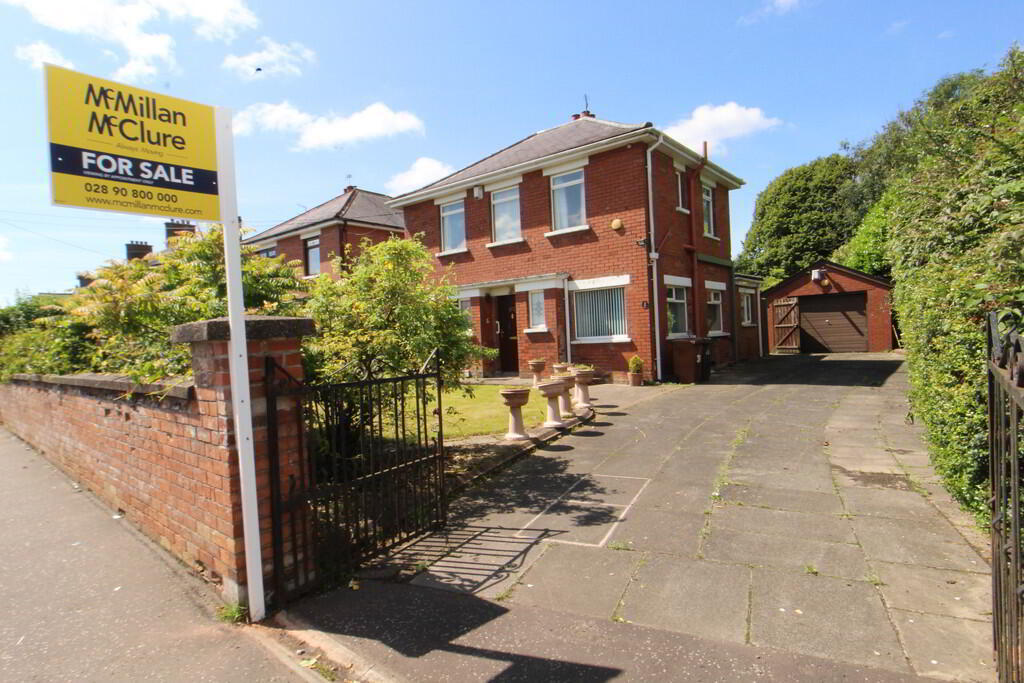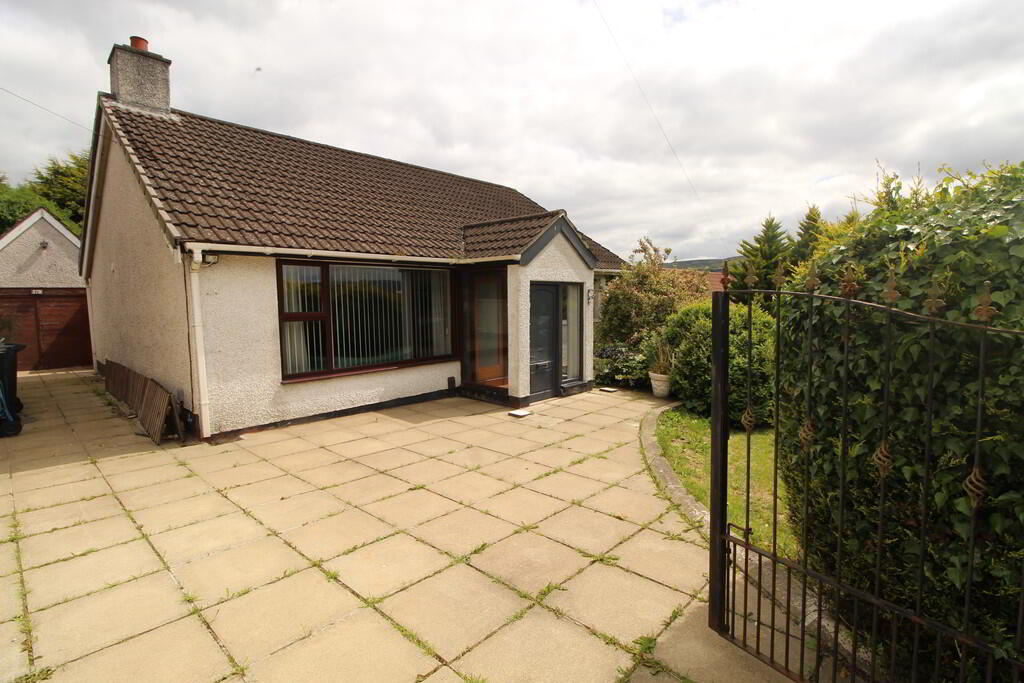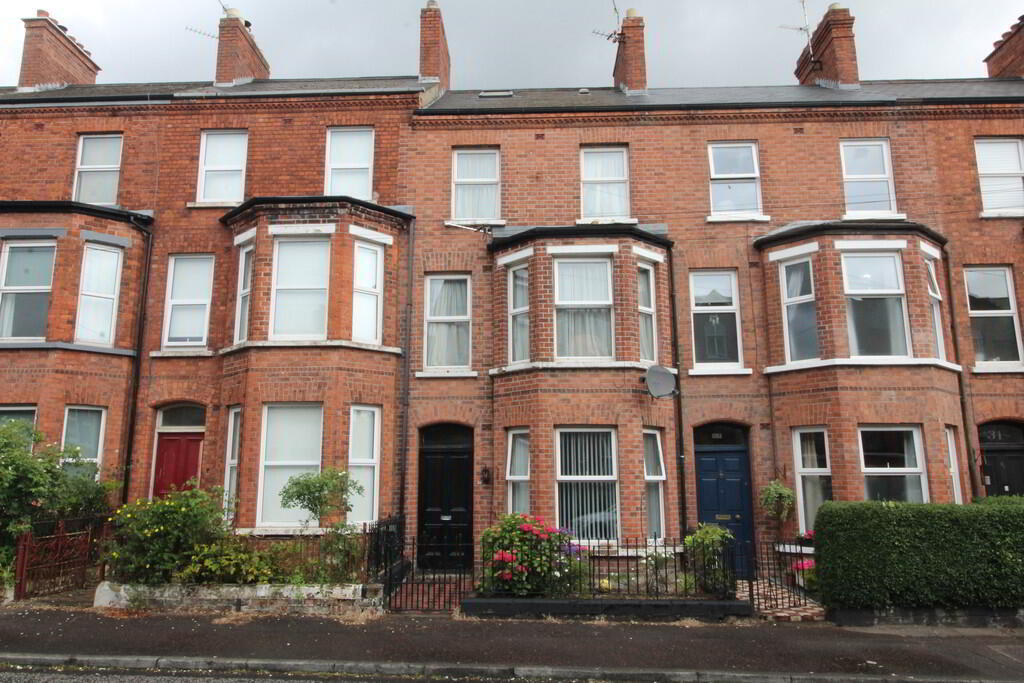Cookie Policy: This site uses cookies to store information on your computer. Read more
- Red brick semi detached property in popular residential area
- 3 Bedrooms
- Lounge
- Dining room
- Fitted kitchen
- White bathroom suite
- Double glazing in uPVC Alphasite frames except for 2 windows (installed 2022)
- Gas fired central heating (installed 2022)
- Elevated site enjoying views
- Extended garden to rear
Additional Information
This semi detached property is situated in a popular location within Glengormley. The property will appeal to first time buyers and families a like. Situated on an elevated site the property enjoys views towards Belfast. We recommend arranging to view this property at your earliest convenience.
GROUND FLOOR
RECEPTION PORCH
RECEPTION HALL Composite front door, panelling, understairs storage, laminate wood flooring
LOUNGE 13' 8" x 10' 11" (4.17m x 3.33m) Feature fireplace, laminate wood flooring, cornicing
KITCHEN 14' 0" x 8' 2" (4.27m x 2.49m) Fitted kitchen with range of high and low level units, round edge worksurfaces, stainless steel sink unit with mixer tap, space for oven, space for fridge, tiling, ceramic tiled flooring, plumbed for dishwasher, plumbed for washing machine, wooden ceiling.
DINING ROOM 10' 8" x 9' 11" (3.25m x 3.02m) Dimmer switch, fireplace
FIRST FLOOR
LANDING Access to roofspace, floored with lighting, laminate wood flooring
BEDROOM (1) 10' 11" x 8' 8" (3.33m x 2.64m) Views, built in wardrobe, laminate wood flooring
BEDROOM (2) 10' 8" x 8' 9" (3.25m x 2.67m) Built in wardrobe, laminate wood flooring
BEDROOM (3) 7' 0" x 6' 5" (2.13m x 1.96m) View, laminate parquet flooring, built in storage
BATHROOM White bathroom suite, low flush WC, vanity unit, panelled bath with mixer tap and electric shower, tiling
OUTSIDE Front in lawn, shared driveway
Rear in lawn, plants and shrubs
RECEPTION PORCH
RECEPTION HALL Composite front door, panelling, understairs storage, laminate wood flooring
LOUNGE 13' 8" x 10' 11" (4.17m x 3.33m) Feature fireplace, laminate wood flooring, cornicing
KITCHEN 14' 0" x 8' 2" (4.27m x 2.49m) Fitted kitchen with range of high and low level units, round edge worksurfaces, stainless steel sink unit with mixer tap, space for oven, space for fridge, tiling, ceramic tiled flooring, plumbed for dishwasher, plumbed for washing machine, wooden ceiling.
DINING ROOM 10' 8" x 9' 11" (3.25m x 3.02m) Dimmer switch, fireplace
FIRST FLOOR
LANDING Access to roofspace, floored with lighting, laminate wood flooring
BEDROOM (1) 10' 11" x 8' 8" (3.33m x 2.64m) Views, built in wardrobe, laminate wood flooring
BEDROOM (2) 10' 8" x 8' 9" (3.25m x 2.67m) Built in wardrobe, laminate wood flooring
BEDROOM (3) 7' 0" x 6' 5" (2.13m x 1.96m) View, laminate parquet flooring, built in storage
BATHROOM White bathroom suite, low flush WC, vanity unit, panelled bath with mixer tap and electric shower, tiling
OUTSIDE Front in lawn, shared driveway
Rear in lawn, plants and shrubs











