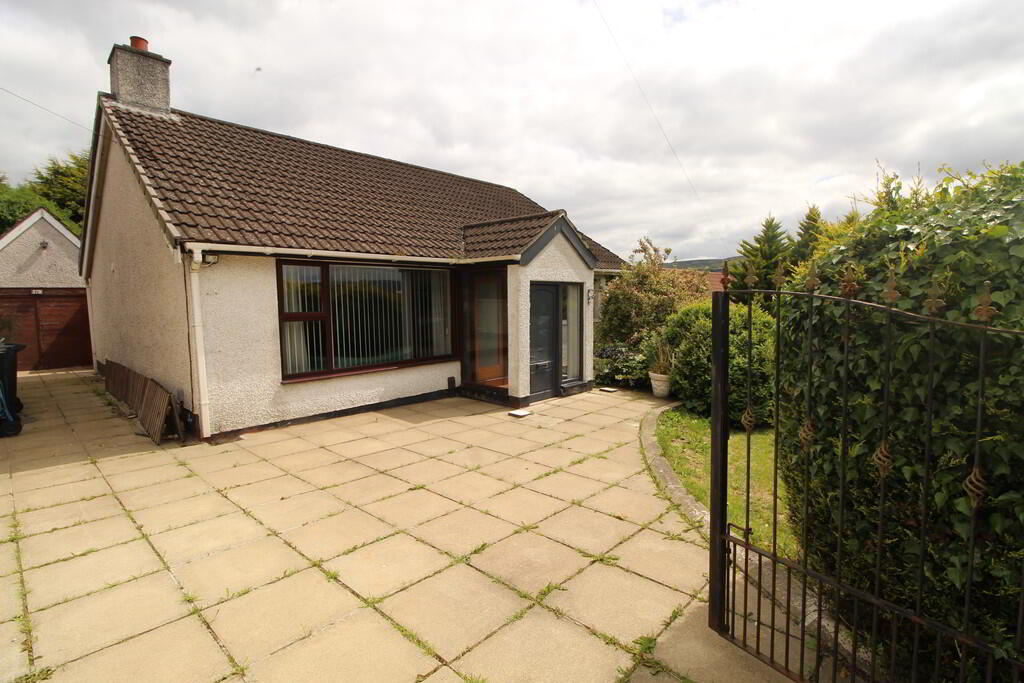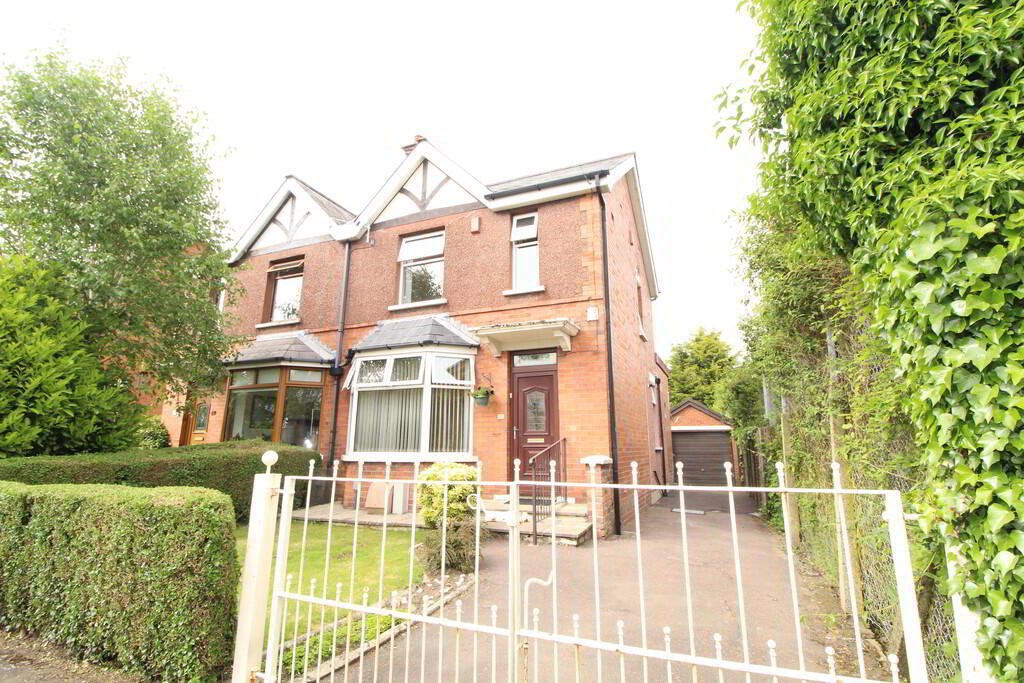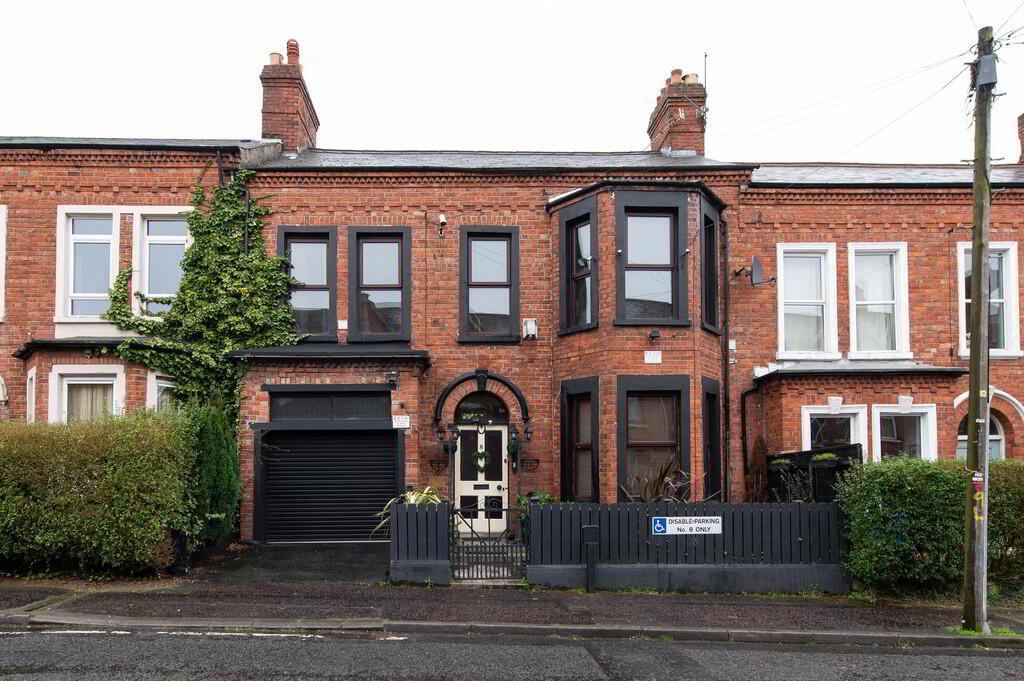- Semi detached chalet style villa in quiet residential cul de sac
- 2 Bedrooms (originally 3 bedrooms)
- Master bedroom with ensuite shower room and dressing area
- Spacious lounge with double doors to:
- Dining room
- Contemporary fitted kitchen with integrated appliances
- Deluxe white bathroom suite
- Double glazing in uPVC frames
- Gas fired central heating
- Generous site with garden to front, side and rear
Additional Information
Seeing is believing! An immaculately presented semi-detached chalet style villa located in a quiet cul de sac, just off Glenville Road, Newtownabbey. This home has recently been renovated inside and out, to the highest specification including new insulation, heating system, lighting and glazing and doors as well as all internal features. The property boasts impressive and landscaped front, side and rear garden areas. The property has been adapted by the current owners to provide the master bedroom with an ensuite shower room and dressing area. This conversion has been completed to allow for the accommodation to be converted back to a 3 bedrooms if required. We strongly recommend early viewing to fully appreciate all this home has to offer.
ENTRANCE HALL Composite front door, engineered wooden floor
LOUNGE 14' 9" x 11' 8" (4.5m x 3.56m) Engineered wooden flooring, glazed double doors to:
DINING ROOM 10' 5" x 9' 11" (3.18m x 3.02m) Engineered wooden flooring, double glazing patio doors to rear
KITCHEN 15' 1" x 10' 5" or 5' 9 (4.6m x 3.18m) Range of high and low level units, round edge worksurfaces, single drainer stainless steel sink unit with mixer taps and vegetable sink, built in oven and hob, stainless steel extractor fan and canopy, integrated dishwasher, downlighters, laminate tiled effect flooring, larder storage, feature radiator
FIRST FLOOR
LANDING Access to roof space, loft ladder, fully floored attic, lighting, condenser gas fired boiler
BEDROOM (1) 12' 10" x 11' 9" (into dormer)(3.91m x 3.58m) Engineered wooden floor
DRESSING AREA 11' 10" x 6' 0" or 7' 8 (3.61m x 1.83m) Including built in robes, engineered wooden flooring
ENSUITE SHOWER ROOM Glazed shower cubicle with feature rainfall shower, separate handheld shower, vanity unit sink, low flush WC, part panelled walls, extractor fan
BEDROOM (2) 10' 6" x 8' 5" (3.2m x 2.57m) Engineered wooden flooring
BATHROOM Modern white bathroom suite, comprising panelled bath with Mira electric shower, glazed shower
screen, low flush WC, vanity unit sink. chrome heated towel rail, built in laundry cupboard, wall tiling, ceramic
tiled flooring, downlighters, extractor fan
OUTSIDE Front in lawn, Raised beds, tarmac driveway (4 cars)
Enclosed tarmac area to side, built in store
Rear in neat lawn, contemporary paved patio area, raised flower beds, plants and shrubs, access to Glenville Road.











