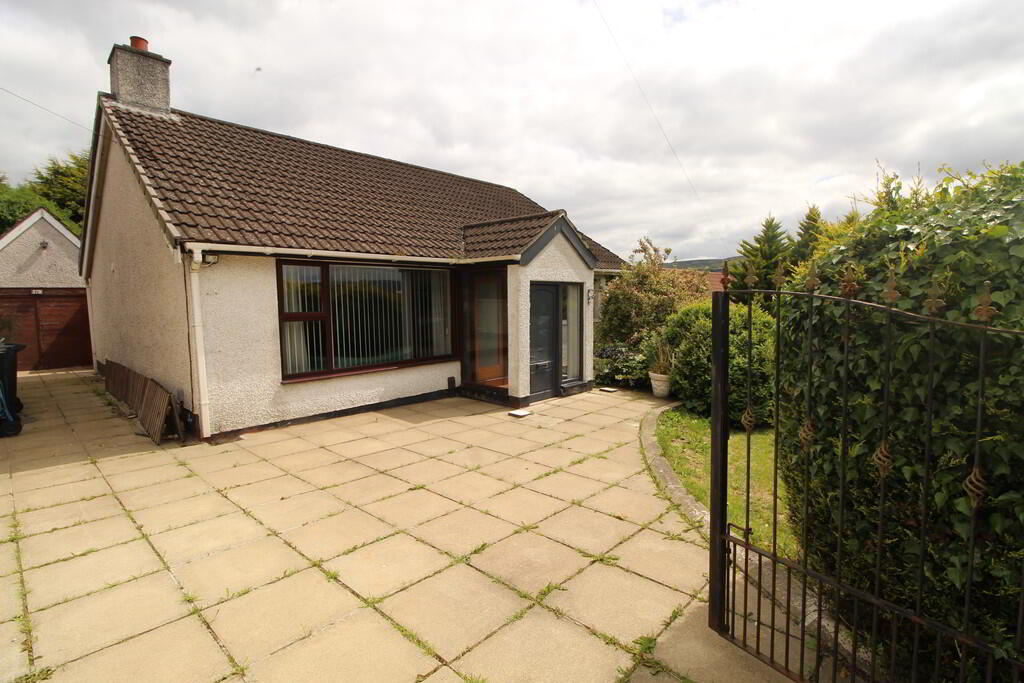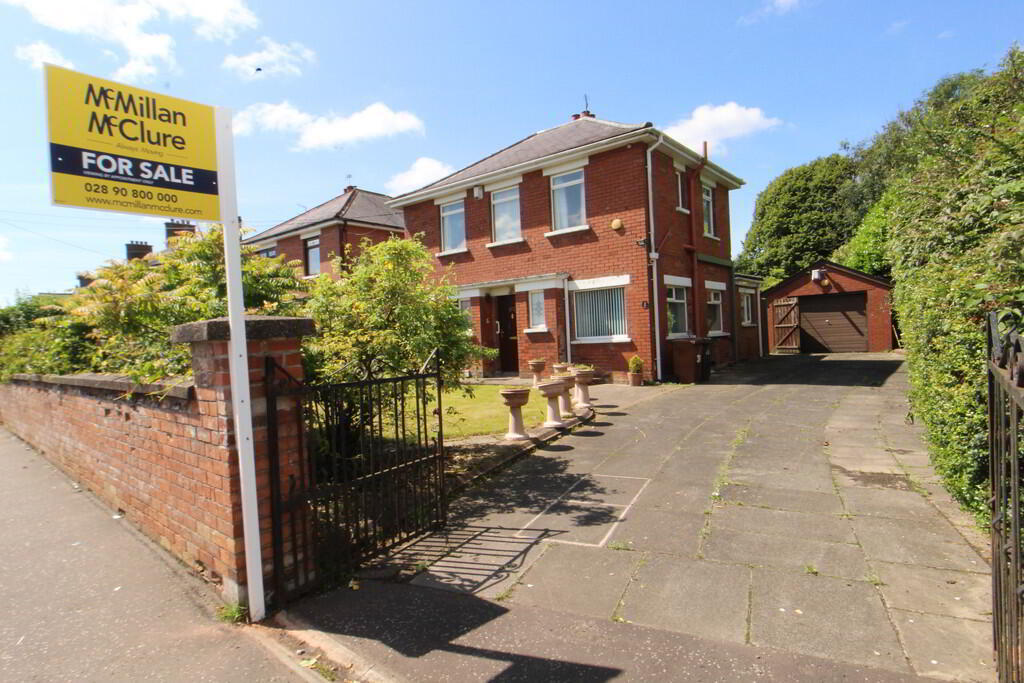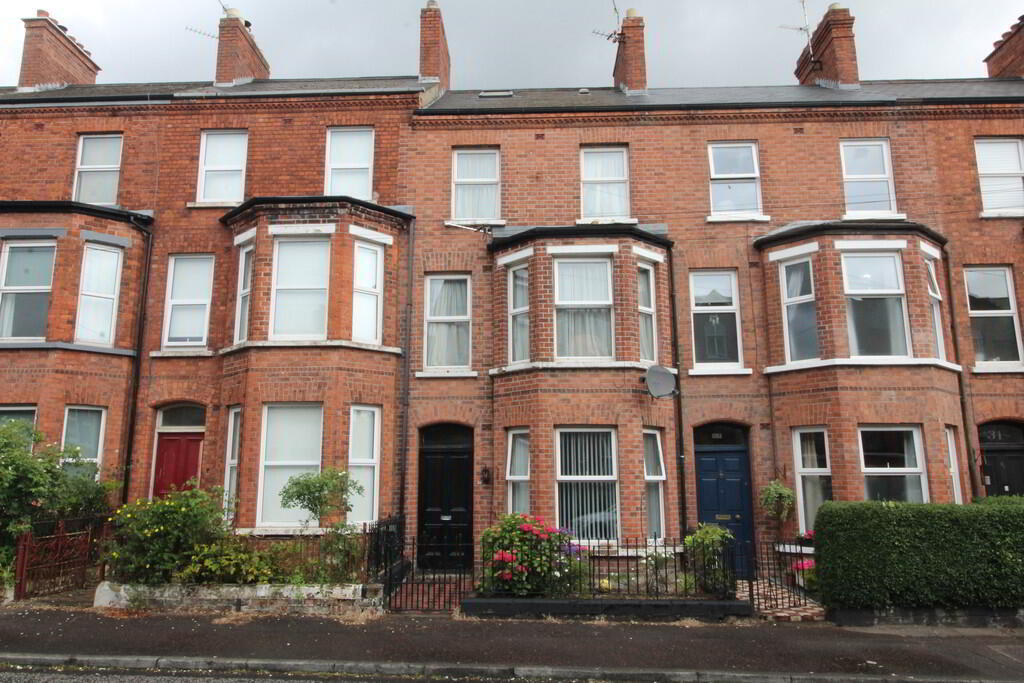Cookie Policy: This site uses cookies to store information on your computer. Read more
- Semi detached villa in highly popular residential location
- 3 Bedrooms
- Lounge with laminate wood flooring and feature tv wall
- High gloss fitted kitchen
- Modern shower room
- Double glazing in uPVC frames
- Gas fired central heating
- Detached garage
- Enclosed low maintenance garden to rear
- Excellent first time buy opportunity
Additional Information
This is a most impressive semi detached villa located in a highly popular and convenient location. The property is presented to an excellent standard throughout by the current owners who have created a home in which a purchaser can simply move in and set their furniture down. We strongly recommend early viewing to avoid disappointment.
GROUND FLOOR
ENTRANCE HALL uPVC front door, wired for wall lights, laminate wood flooring, cloaks area and understairs storage
LOUNGE 14' 2" x 13' 3" (4.32m x 4.04m) Laminate wood flooring, French doors to:
KITCHEN 20' 7" x 10' 4" (6.27m x 3.15m) Range of high and low level high gloss units, round edge worksurfaces, single drainer stainless steel sink unit with mixer taps and vegetable sink, built in stainless steel oven and hob unit, integrated microwave, integrated dishwasher, plumbed for washing machine, recessed downlighters, laminate wood flooring.
Casual dining area with French doors to rear
FIRST FLOOR
LANDING Access to roofspace, built in storage with gas fired boiler
BEDROOM (1) 13' 11" x 9' 4" (at max point) (4.24m x 2.84m) Including built in mirror sliderobes
BEDROOM (2) 10' 4" x 7' 10" (3.15m x 2.39m)
BEDROOM (3) 10' 4" x 6' 7" (3.15m x 2.01m)
BATHROOM Glazed shower cubicle with feature rainfall shower and separate hand held shower, vanity unit sink, low flush WC, wall tiling, chrome heated towel rail, extractor fan
OUTSIDE Tarmac car parking for several cars
South facing enclosed garden to rear in lawn, large paved patio area, outside light and tap
uPVC fascia and rainwater goods
DETACHED GARAGE 19' 5" x 9' 0" (5.92m x 2.74m) Up and over door, light and power
ENTRANCE HALL uPVC front door, wired for wall lights, laminate wood flooring, cloaks area and understairs storage
LOUNGE 14' 2" x 13' 3" (4.32m x 4.04m) Laminate wood flooring, French doors to:
KITCHEN 20' 7" x 10' 4" (6.27m x 3.15m) Range of high and low level high gloss units, round edge worksurfaces, single drainer stainless steel sink unit with mixer taps and vegetable sink, built in stainless steel oven and hob unit, integrated microwave, integrated dishwasher, plumbed for washing machine, recessed downlighters, laminate wood flooring.
Casual dining area with French doors to rear
FIRST FLOOR
LANDING Access to roofspace, built in storage with gas fired boiler
BEDROOM (1) 13' 11" x 9' 4" (at max point) (4.24m x 2.84m) Including built in mirror sliderobes
BEDROOM (2) 10' 4" x 7' 10" (3.15m x 2.39m)
BEDROOM (3) 10' 4" x 6' 7" (3.15m x 2.01m)
BATHROOM Glazed shower cubicle with feature rainfall shower and separate hand held shower, vanity unit sink, low flush WC, wall tiling, chrome heated towel rail, extractor fan
OUTSIDE Tarmac car parking for several cars
South facing enclosed garden to rear in lawn, large paved patio area, outside light and tap
uPVC fascia and rainwater goods
DETACHED GARAGE 19' 5" x 9' 0" (5.92m x 2.74m) Up and over door, light and power











