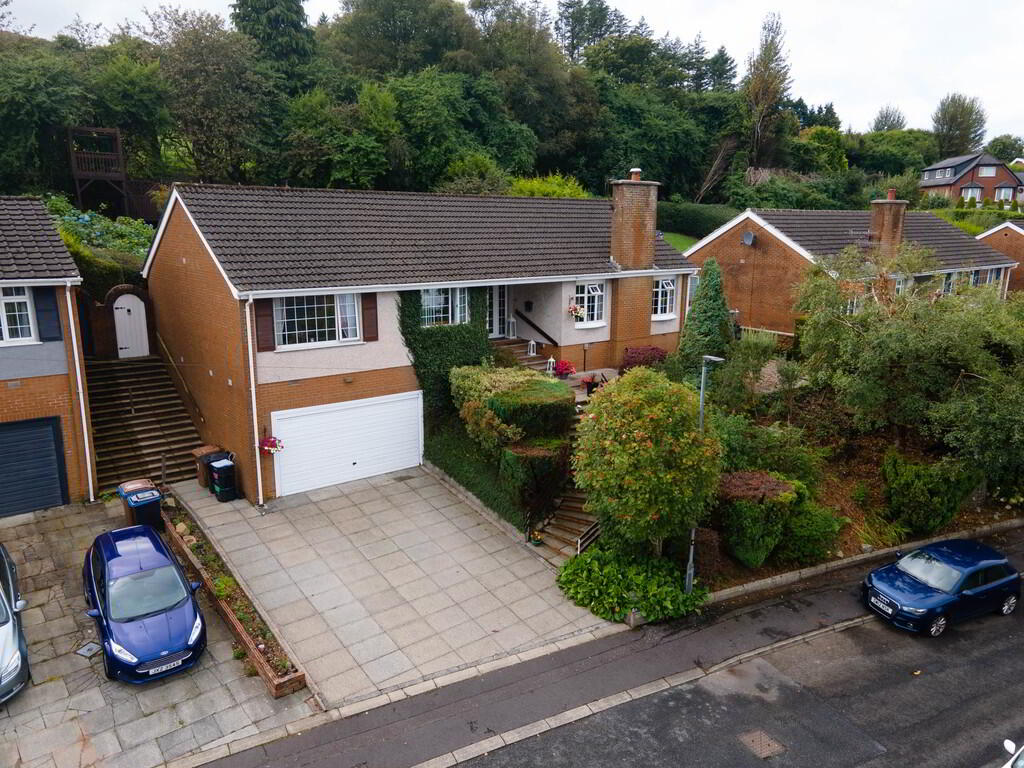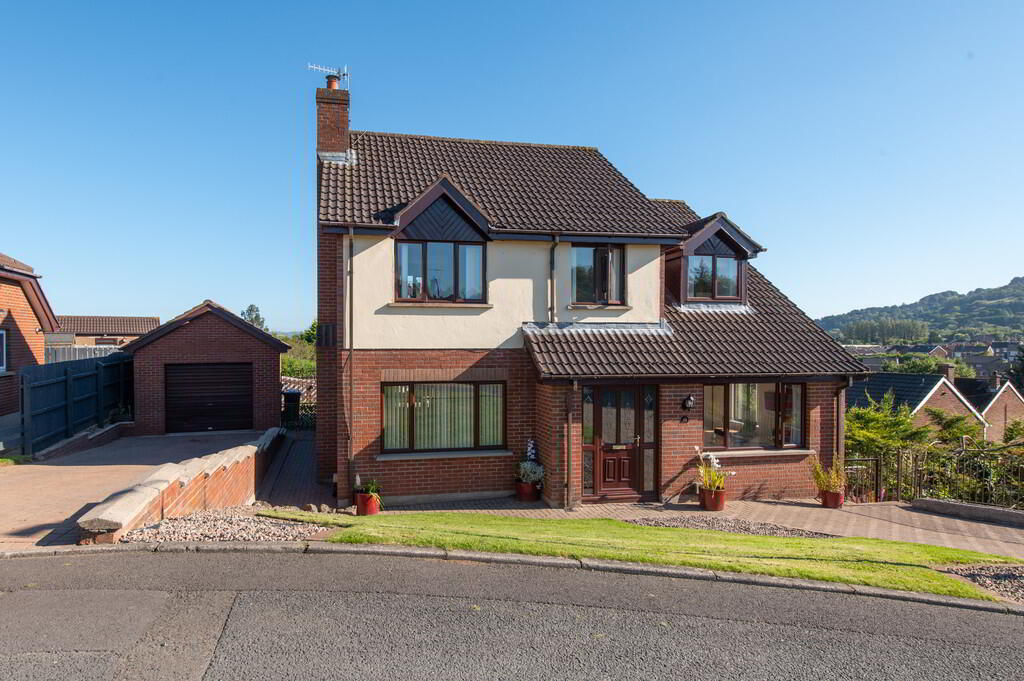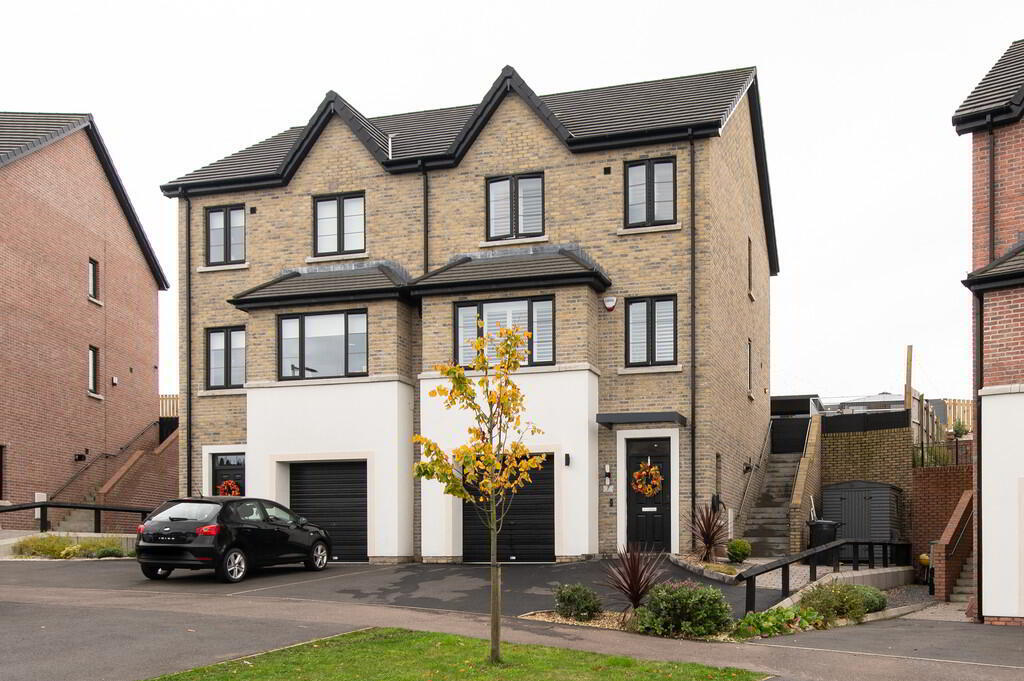Cookie Policy: This site uses cookies to store information on your computer. Read more
- Detached bungalow in highly regarded residential location
- 3 bedrooms plus ensuite dressing room (previously 4 bedrooms)
- Spacious lounge with views towards Belfast Lough
- Modern high gloss fitted kitchen with integrated appliances and island unit
- Open plan casual dining area with french doors to sunroom
- Deluxe white bathroom suite with separate shower cubicle
- Double glazing in uPVC frames
- Gas fired central heating
- Split level garden to rear
- Attached garage (24' 3x 15' 1)
Additional Information
An excellent opportunity to purchase this bright, spacious detached bungalow on an elevated site with views over Belfast Lough and Carnmoney hill. The property was originally a 4 bedroom property and has been reconfigured to provide 3 bedrooms plus a dressing room off the master bedroom. The property can be easily converted back to a 4 bedroom if required. Also enjoying luxurious kitchen and bathroom this is a home which needs to be viewed to be fully appreciated.
ENTRANCE HALL
CLOAKS Low flush WC, separate built in robe, Worcester gas fired boiler
LOUNGE 19' 2" x 12' 9" (5.84m x 3.89m) Solid wood flooring, feature fireplace, view of Belfast Lough
KITCHEN 20' 2" x 12' 2" (6.15m x 3.71m) Modern high gloss cream fitted kitchen, round edge worksurfaces, single drainer stainless steel sink unit with mixer taps and vegetable sink, island unit with granite worksurfaces and sink, built in double oven and 5 ring gas hob, stainless steel extractor fan and canopy, wine rack, integrated dishwasher, feature radiator, polished porcelain tiled flooring, recessed downlighters, open plan to casual dining area with double glazing patio doors to:
SUNROOM 12' 3" x 8' 2" (3.73m x 2.49m) French doors to rear, recessed downlighters, feature wall mounted radiator
CLOAKS Low flush WC, vanity unit sink, ceramic tiled flooring
INNER HALL Access to roofspace
SPACIOUS WALK IN STORE/ STUDY 8' 6" x 4' 7" (2.59m x 1.4m)
BEDROOM (1) 14' 0" x 12' 9" (4.27m x 3.89m) Recessed downlighters, views towards Carnmoney hill and towards Belfast Lough
ENSUITE DRESSING ROOM 8' 3" x 7' 8" (2.51m x 2.34m) Range of built in robes
BEDROOM (2) 12' 2" x 11' 6" (3.71m x 3.51m) Laminate wooden flooring
BEDROOM (3) 8' 11" x 8' 10" (2.72m x 2.69m) Laminate wooden flooring
BATHROOM Deluxe white suite comprising free standing bath with feature taps and hand held shower, contemporary glazed walk in shower area with rainfall shower and separate thermostatically controlled shower, low flush WC, vanity unit sink, heated towel rail, fully tiled walls, ceramic tiled flooring, PVC panelled ceiling with downlighters and extractor fan, mirror with shaver point
OUTSIDE Front - paved driveway, garden with plants, trees and shrubs
Rear- split level garden to rear in lawn
Outside store, light and tap
uPVC fascia and rainwater goods
ATTACHED GARAGE 24' 3" x 15' 1" (7.39m x 4.6m) Electric remote controlled roller door, light and power
CLOAKS Low flush WC, separate built in robe, Worcester gas fired boiler
LOUNGE 19' 2" x 12' 9" (5.84m x 3.89m) Solid wood flooring, feature fireplace, view of Belfast Lough
KITCHEN 20' 2" x 12' 2" (6.15m x 3.71m) Modern high gloss cream fitted kitchen, round edge worksurfaces, single drainer stainless steel sink unit with mixer taps and vegetable sink, island unit with granite worksurfaces and sink, built in double oven and 5 ring gas hob, stainless steel extractor fan and canopy, wine rack, integrated dishwasher, feature radiator, polished porcelain tiled flooring, recessed downlighters, open plan to casual dining area with double glazing patio doors to:
SUNROOM 12' 3" x 8' 2" (3.73m x 2.49m) French doors to rear, recessed downlighters, feature wall mounted radiator
CLOAKS Low flush WC, vanity unit sink, ceramic tiled flooring
INNER HALL Access to roofspace
SPACIOUS WALK IN STORE/ STUDY 8' 6" x 4' 7" (2.59m x 1.4m)
BEDROOM (1) 14' 0" x 12' 9" (4.27m x 3.89m) Recessed downlighters, views towards Carnmoney hill and towards Belfast Lough
ENSUITE DRESSING ROOM 8' 3" x 7' 8" (2.51m x 2.34m) Range of built in robes
BEDROOM (2) 12' 2" x 11' 6" (3.71m x 3.51m) Laminate wooden flooring
BEDROOM (3) 8' 11" x 8' 10" (2.72m x 2.69m) Laminate wooden flooring
BATHROOM Deluxe white suite comprising free standing bath with feature taps and hand held shower, contemporary glazed walk in shower area with rainfall shower and separate thermostatically controlled shower, low flush WC, vanity unit sink, heated towel rail, fully tiled walls, ceramic tiled flooring, PVC panelled ceiling with downlighters and extractor fan, mirror with shaver point
OUTSIDE Front - paved driveway, garden with plants, trees and shrubs
Rear- split level garden to rear in lawn
Outside store, light and tap
uPVC fascia and rainwater goods
ATTACHED GARAGE 24' 3" x 15' 1" (7.39m x 4.6m) Electric remote controlled roller door, light and power











