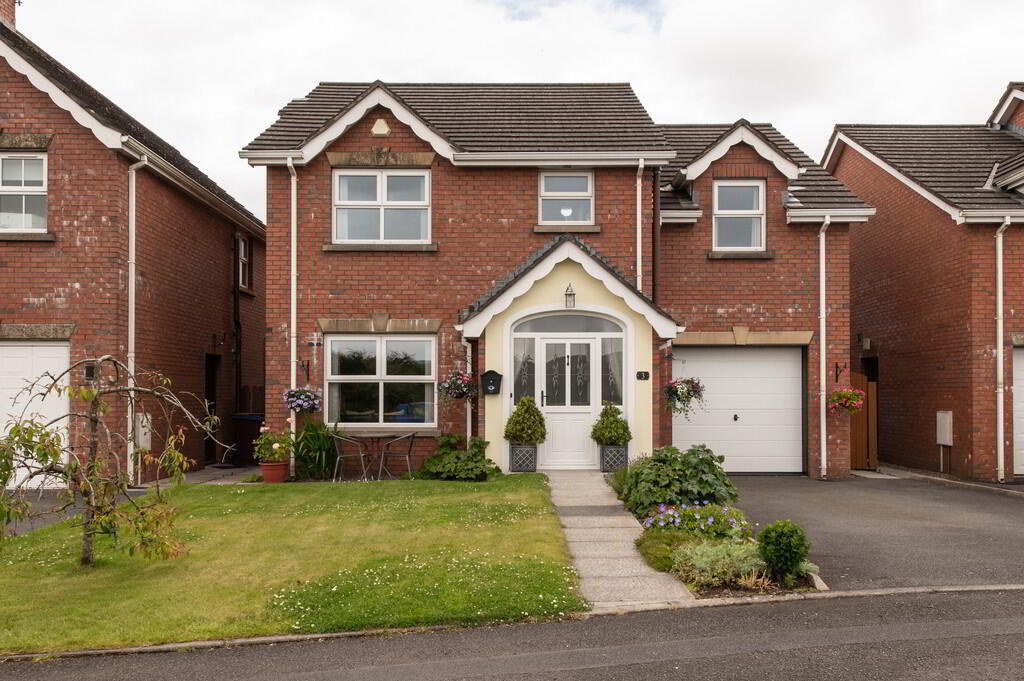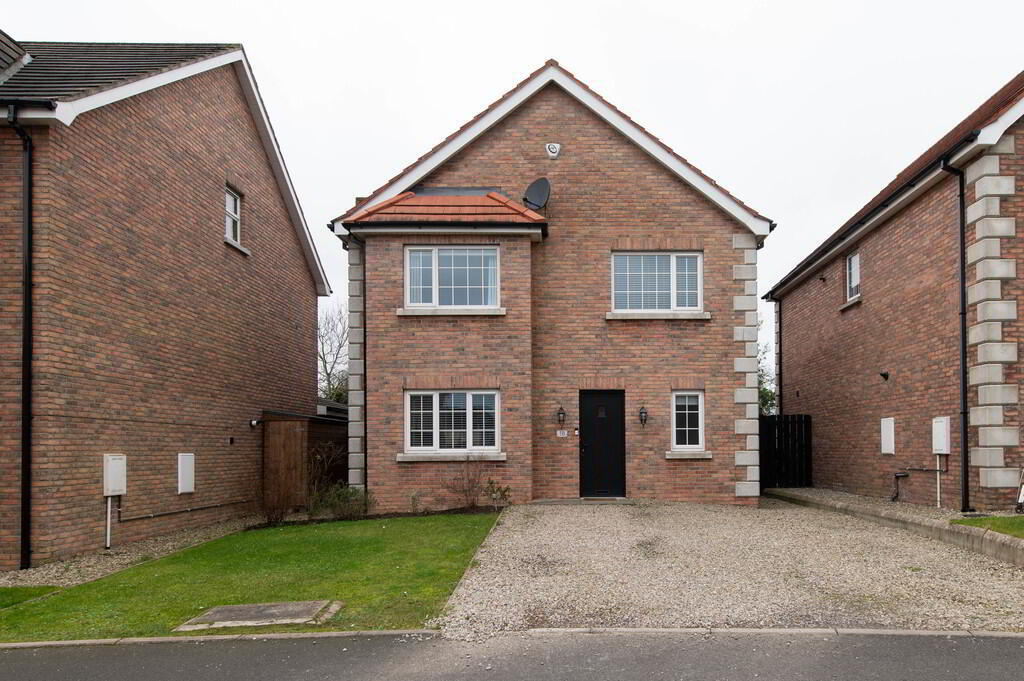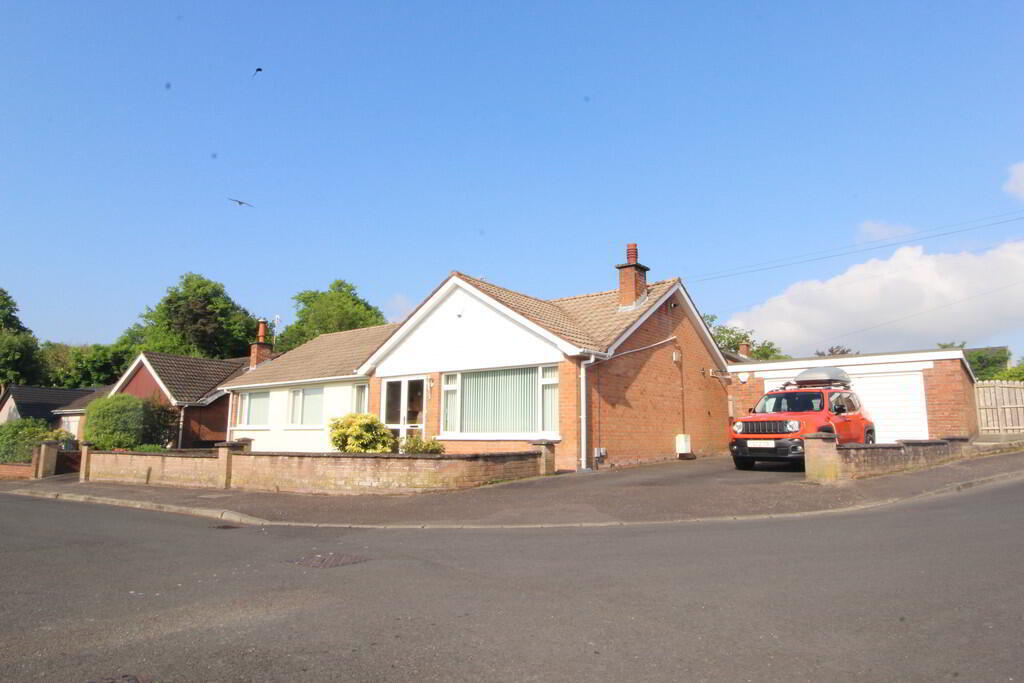- Deceptively spacious detached villa in highly popular and convenient location
- 3 Double bedrooms (master with deluxe ensuite shower room)
- Generous lounge with multi fuel stove
- High gloss fitted kitchen with range of integrated appliances
- Open plan casual dining/ family area with French doors to rear and sunroom
- Ground floor WC/ Utility room
- Deluxe white suite with separate shower cubicle
- Double glazing in uPVC frames/ Gas fired central heating
- Corner site with parking to front and gardens to side and rear
- Detached garage with French doors to garden
Additional Information
Seeing is believing! An immaculately presented, deceptively spacious detached villa in a highly popular and convenient residential area. The property offers generous, well proportioned accommodation and is finished to an exceptional standard throughout. Extending to over 1500sq ft this is a property which will appeal to families looking for a spacious modern, labour saving home within close proximity to many local amenities including easy access to the M2 motorway network at Sanyknowes and Belfast International Airports and City Airports. The property also benefits from a corner site offering ample car parking, gardens to side and rear and detached garage. We strongly recommend early viewing to fully appreciate all this home has to offer.
ENTRANCE HALL Porcelain tiled flooring
CLOAKS Low flush WC, wash hand basin, porcelain tiled flooring, extractor fan
LOUNGE 18' 8" x 13' 6" (5.69m x 4.11m) Multi fuel stove with tiled inset, granite hearth, hard wired ethernet sockets
KITCHEN/ DINING AREA 18' 8" x 11' 8" (5.69m x 3.56m) Range of high and low level high gloss units, round edge worksurfaces, single drainer stainless steel sink unit with mixer taps and vegetable sink, integrated Cambi microwave, integrated frost free fridge freezer, built in dishwasher, 5 ring gas hob unit, breakfast bar, downlighters, porcelain tiled flooring, hard wired ethernet sockets, through to:
OPEN PLAN CASUAL FAMILY/ DINING AREA/ SUN ROOM 10' 7" x 10' 2" (3.23m x 3.1m) Porcelain tiled flooring, French doors to rear, downlighters
UTILITY ROOM 6' 7" x 5' 1" (2.01m x 1.55m) Porcelain tiled flooring, range of high and low level units, round edge worksurfaces, single drainer stainless steel sink unit with mixer taps, plumbed for washing machine, gas fired boiler, downlighters
FIRST FLOOR
SPACIOUS LANDING Shelved linen cupboard. Access to large open planed fully floored roofspace via Slingsby type ladder (may be suitable for conversion subject to necessary consents), plus separate storage cupboard
BEDROOM (1) 13' 5" x 11' 8" (4.09m x 3.56m) Hard wired ethernet sockets
ENSUITE SHOWER ROOM Glazed shower screen, walk in shower with feature rainfall shower and separate hand held shower, low flush WC, wash hand basin, fully tiled walls, ceramic tiled flooring, recessed downlighters, extractor fan, chrome heated towel rail
BEDROOM (2) 11' 9" x 9' 3" (3.58m x 2.82m)
BEDROOM (3) 11' 9" x 9' 1" (3.58m x 2.77m)
BATHROOM Deluxe suite comprising tiled bath, glazed shower cubicle with thermostatic controlled shower, vanity unit sink, low flush WC, fully tiled walls, ceramic tiled flooring, recessed downlighters, extractor fan, chrome heated towel rail
OUTSIDE Front: garden in neat lawn
Tarmac area to side with parking for several cars
Rear garden in neat lawn, large patio area, with access to:
DETACHED GARAGE 19' 0" x 9' 11" (5.79m x 3.02m) French doors to garden, light and power











