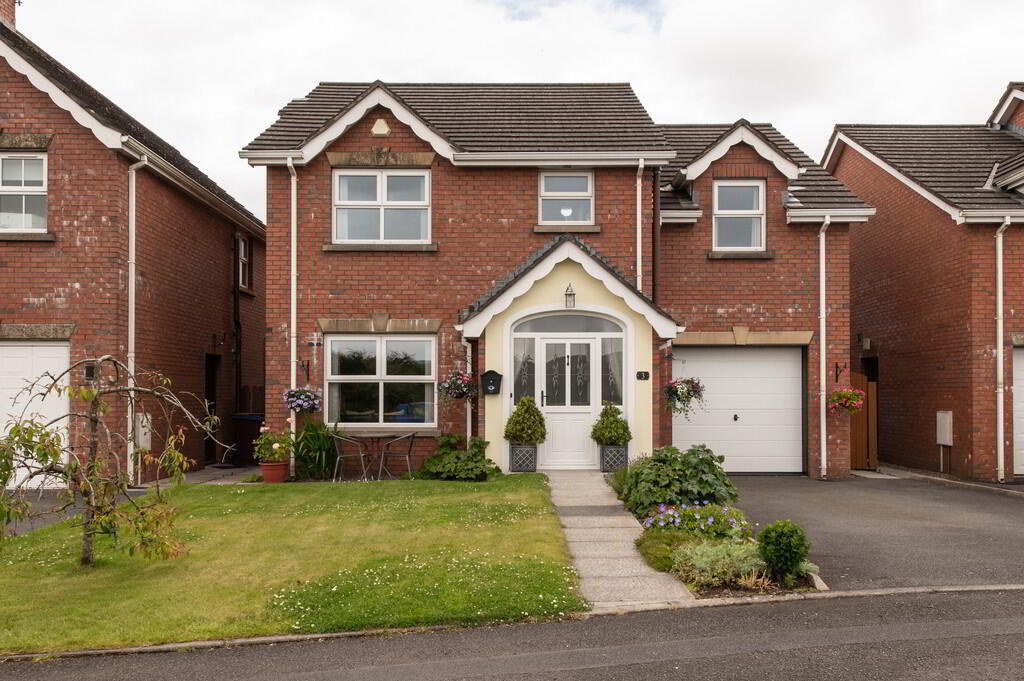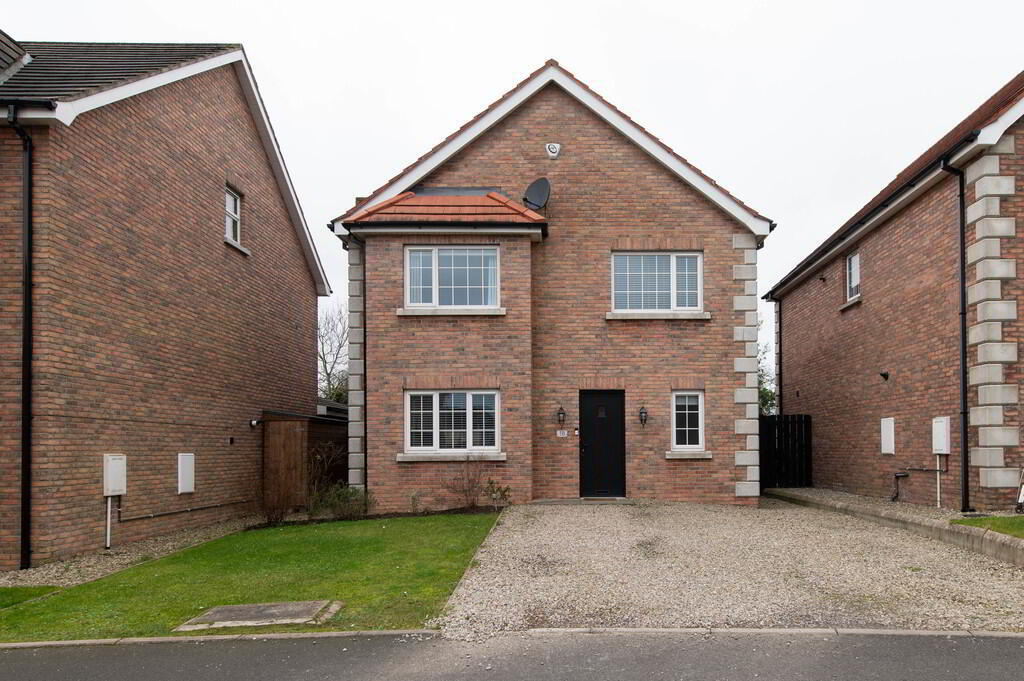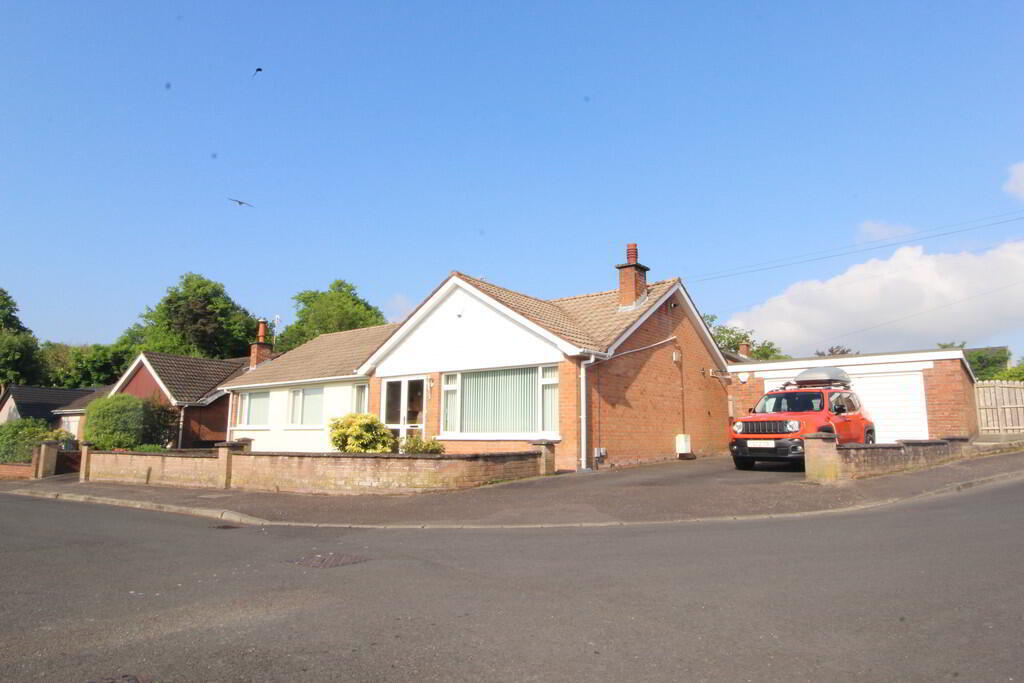Cookie Policy: This site uses cookies to store information on your computer. Read more
- Recently constructed impressive semi detached villa in popular residential area
- 4 Bedrooms (2 with ensuite shower rooms)
- Lounge with multi-fuel fire
- Fitted kitchen with modern built in appliances and separate utility room
- White bathroom suite with tiled flooring and corner shower cubicle
- Downstairs cloakroom
- Phoenix gas central heating
- PVC double glazed doors and windows
- Approx 1700 square footage
- Car parking space for two cars
Additional Information
Parkgate is a quiet and highly regarded village benefiting from many amenities and located close to Templepatrick, International Airport and M2 road infrastructure with easy access to Belfast and The North of the Province. The property offers bright spacious family accommodation (approx 1700 square foot) which is enhanced by a host of attractive features and extras which may only be fully appreciated on full internal inspection. The property will ideally suit a growing family and should be viewed at the first opportunity possible.
GROUND FLOOR
RECEPTION HALL Luxury floor tiling
CLOAKROOM Low flush WC, wall hung wash hand basin, luxury floor tiling, extractor fan
LOUNGE 20' 4" x 11' 7" (6.2m x 3.53m) Multi-fuel fire with granite hearth
KITCHEN 12' 1" x 7' 9" (3.68m x 2.36m) Built in units, round edge work surfaces, single drainer stainless steel sink unit with mixer tap and vegetable sink, inlaid gas hob unit and double under oven, extractor fan, stainless steel splash back, built in island unit, integrated dishwasher, integrated fridge freezer, downlighters
DINING / LIVING ROOM 15' 10" x 12' 8" (4.83m x 3.86m) Luxury floor tiling, PVC French doors to rear
UTILITY ROOM Plumbed for washing machine and tumble dryer, gas boiler, luxury floor tiling, extractor fan
FIRST FLOOR
LANDING Linen cupboard
BEDROOM (1) 16' 1" x 11' 4" (4.9m x 3.45m)
ENSUITE SHOWER ROOM White suite comprising wall hung wash hand basin, low flush WC, shower unit with controlled shower, luxury floor tiling, heated towel rail, downlighters, extractor fan
BEDROOM (2) 9' 9" x 9' 11" (2.97m x 3.02m) Built in sliderobes
BEDROOM (3) 12' 0" x 12' 8" (3.66m x 3.86m)
BATHROOM White suite, panel bath with mixer tap, wash hand basin, low flush WC, shower unit with controlled shower, luxury floor tiling, extractor fan and downlighters
SECOND FLOOR
LANDING
BEDROOM (4) 12' 4" x 16' 6" (3.76m x 5.03m) Large walk in wardrobe
ENSUITE SHOWER ROOM Low flush WC, wall hung wash hand basin, shower unit with controlled shower, luxury floor tiling
OUTSIDE Front in lawn
Enclose to rear, paved patio area, light and tap
2 Car parking space
RECEPTION HALL Luxury floor tiling
CLOAKROOM Low flush WC, wall hung wash hand basin, luxury floor tiling, extractor fan
LOUNGE 20' 4" x 11' 7" (6.2m x 3.53m) Multi-fuel fire with granite hearth
KITCHEN 12' 1" x 7' 9" (3.68m x 2.36m) Built in units, round edge work surfaces, single drainer stainless steel sink unit with mixer tap and vegetable sink, inlaid gas hob unit and double under oven, extractor fan, stainless steel splash back, built in island unit, integrated dishwasher, integrated fridge freezer, downlighters
DINING / LIVING ROOM 15' 10" x 12' 8" (4.83m x 3.86m) Luxury floor tiling, PVC French doors to rear
UTILITY ROOM Plumbed for washing machine and tumble dryer, gas boiler, luxury floor tiling, extractor fan
FIRST FLOOR
LANDING Linen cupboard
BEDROOM (1) 16' 1" x 11' 4" (4.9m x 3.45m)
ENSUITE SHOWER ROOM White suite comprising wall hung wash hand basin, low flush WC, shower unit with controlled shower, luxury floor tiling, heated towel rail, downlighters, extractor fan
BEDROOM (2) 9' 9" x 9' 11" (2.97m x 3.02m) Built in sliderobes
BEDROOM (3) 12' 0" x 12' 8" (3.66m x 3.86m)
BATHROOM White suite, panel bath with mixer tap, wash hand basin, low flush WC, shower unit with controlled shower, luxury floor tiling, extractor fan and downlighters
SECOND FLOOR
LANDING
BEDROOM (4) 12' 4" x 16' 6" (3.76m x 5.03m) Large walk in wardrobe
ENSUITE SHOWER ROOM Low flush WC, wall hung wash hand basin, shower unit with controlled shower, luxury floor tiling
OUTSIDE Front in lawn
Enclose to rear, paved patio area, light and tap
2 Car parking space











