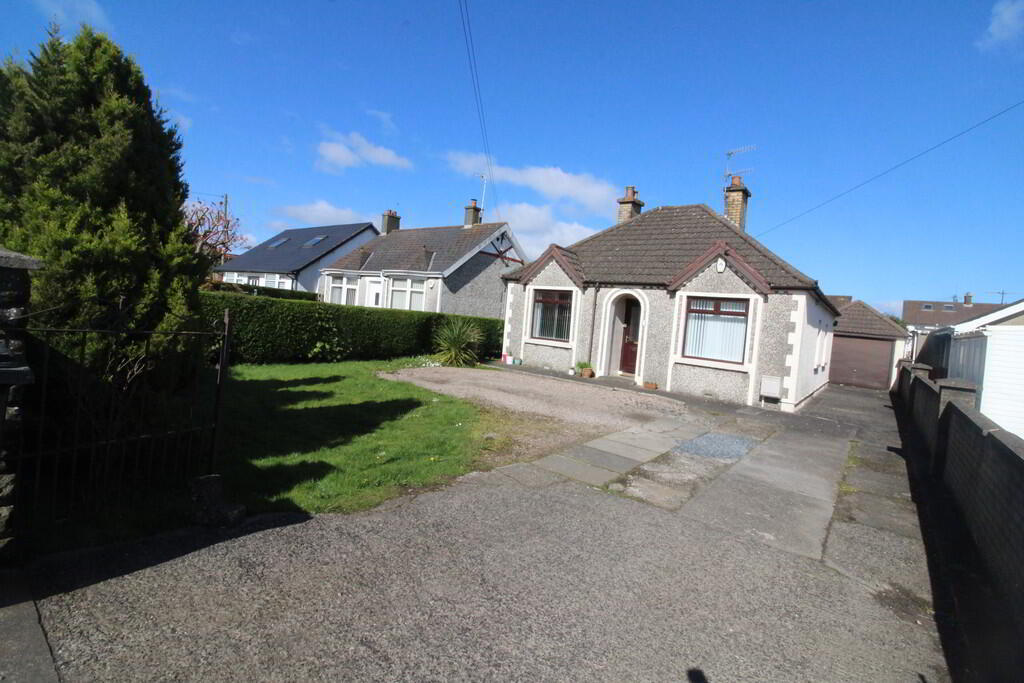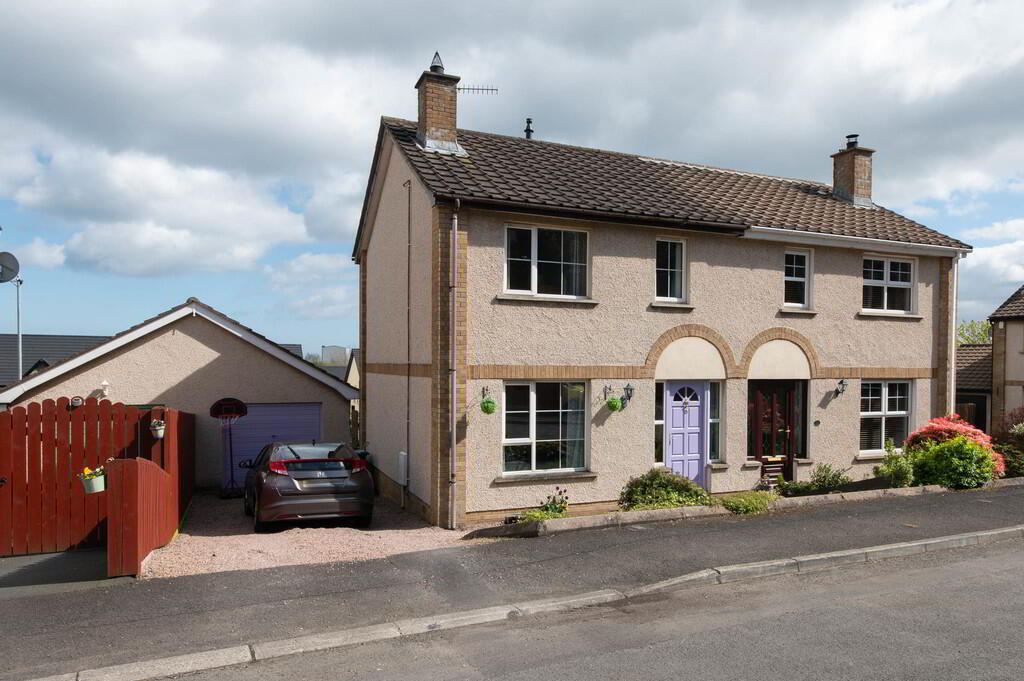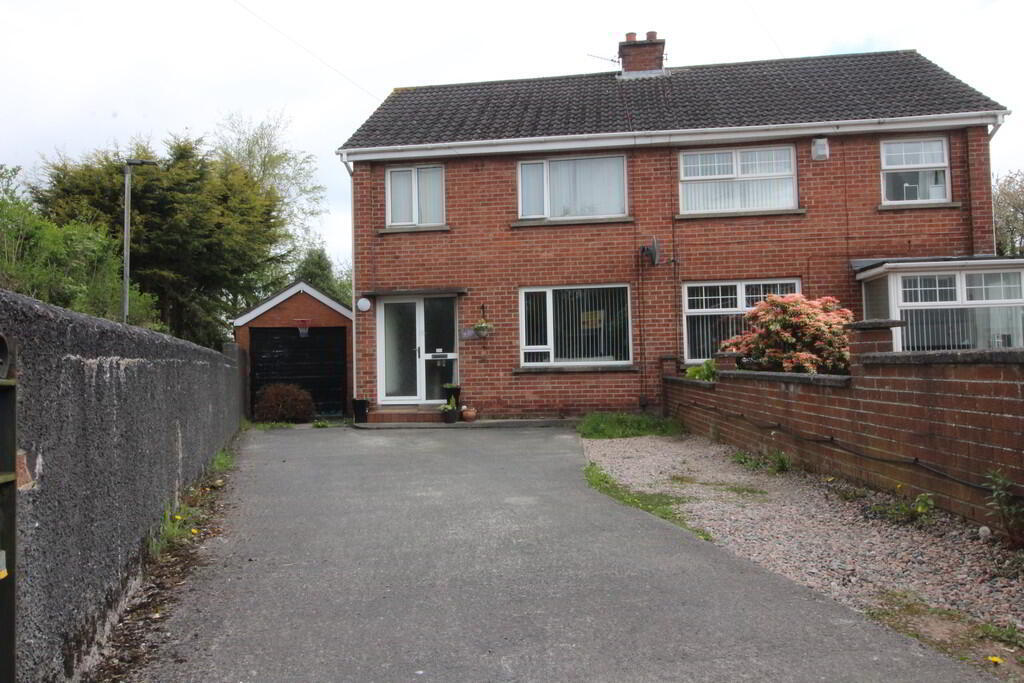Cookie Policy: This site uses cookies to store information on your computer. Read more
- Semi detached bungalow in highly popular cul de sac
- Lounge
- Kitchen
- Conservatory
- Shower room
- Gas fired central heating
- Double glazing in uPVC frames
- uPVC fascia and rainwater goods
- Garage (19x 11)
- Close to school, shops and public transport facilities
Additional Information
This is a deceptively spacious semi detached bungalow situated at the top of a quiet and highly regarded cul de sac. The property offers bright comfortable accommodation and will suit a wide variety of purchasers. We strongly recommend an appointment to view.
RECEPTION PORCH Ceramic tiled flooring
RECEPTION HALL Open tread staircase to first floor, wooden flooring
LOUNGE 16' 3" x 13' 0" (4.95m x 3.96m) Fireplace
KITCHEN 11' 0" x 10' 5" (3.35m x 3.18m) Range of high and low level units, round edge worksurfaces, circular sink with matching drainer, plumbed for dishwasher, display units, extractor fan
CONSERVATORY 10' 0" x 9' 5" (3.05m x 2.87m) Ceramic tiled flooring, door to garden, plumbed for washing machine
BEDROOM (1) 16' 2" x 7' 11" (4.93m x 2.41m) (Formerly 2 bedrooms)
Built in robes, overhead storage
BEDROOM (2) 11' 4" x 11' 0" (3.45m x 3.35m)
SHOWER ROOM Low flush WC, vanity unit, shower unit with controlled shower, ceramic tied flooring, fully tiled walls, downlighters, extractor fan
FIXED STAIRCASE TO FIRST FLOOR
LANDING Built in cupboard, gas boiler, separate built in cupboard/ storage
Aspects of the first floor may not meet building regulations. The conversions where just over 40 years ago
BEDROOM (3) 9' 0" x 9' 9" (2.74m x 2.97m) Built in cupboard, Velux window
BEDROOM (4) 12' 8" x 8' 7" (3.86m x 2.62m) At skirting board level
OUTSIDE Front in low maintenance pink stones
Side in extensive lawn, plants, trees and shrubs, pergola and shed
Paved, light and tap
GARAGE 19' 0" x 11' 0" (5.79m x 3.35m) Up and over door, light and power
RECEPTION HALL Open tread staircase to first floor, wooden flooring
LOUNGE 16' 3" x 13' 0" (4.95m x 3.96m) Fireplace
KITCHEN 11' 0" x 10' 5" (3.35m x 3.18m) Range of high and low level units, round edge worksurfaces, circular sink with matching drainer, plumbed for dishwasher, display units, extractor fan
CONSERVATORY 10' 0" x 9' 5" (3.05m x 2.87m) Ceramic tiled flooring, door to garden, plumbed for washing machine
BEDROOM (1) 16' 2" x 7' 11" (4.93m x 2.41m) (Formerly 2 bedrooms)
Built in robes, overhead storage
BEDROOM (2) 11' 4" x 11' 0" (3.45m x 3.35m)
SHOWER ROOM Low flush WC, vanity unit, shower unit with controlled shower, ceramic tied flooring, fully tiled walls, downlighters, extractor fan
FIXED STAIRCASE TO FIRST FLOOR
LANDING Built in cupboard, gas boiler, separate built in cupboard/ storage
Aspects of the first floor may not meet building regulations. The conversions where just over 40 years ago
BEDROOM (3) 9' 0" x 9' 9" (2.74m x 2.97m) Built in cupboard, Velux window
BEDROOM (4) 12' 8" x 8' 7" (3.86m x 2.62m) At skirting board level
OUTSIDE Front in low maintenance pink stones
Side in extensive lawn, plants, trees and shrubs, pergola and shed
Paved, light and tap
GARAGE 19' 0" x 11' 0" (5.79m x 3.35m) Up and over door, light and power











