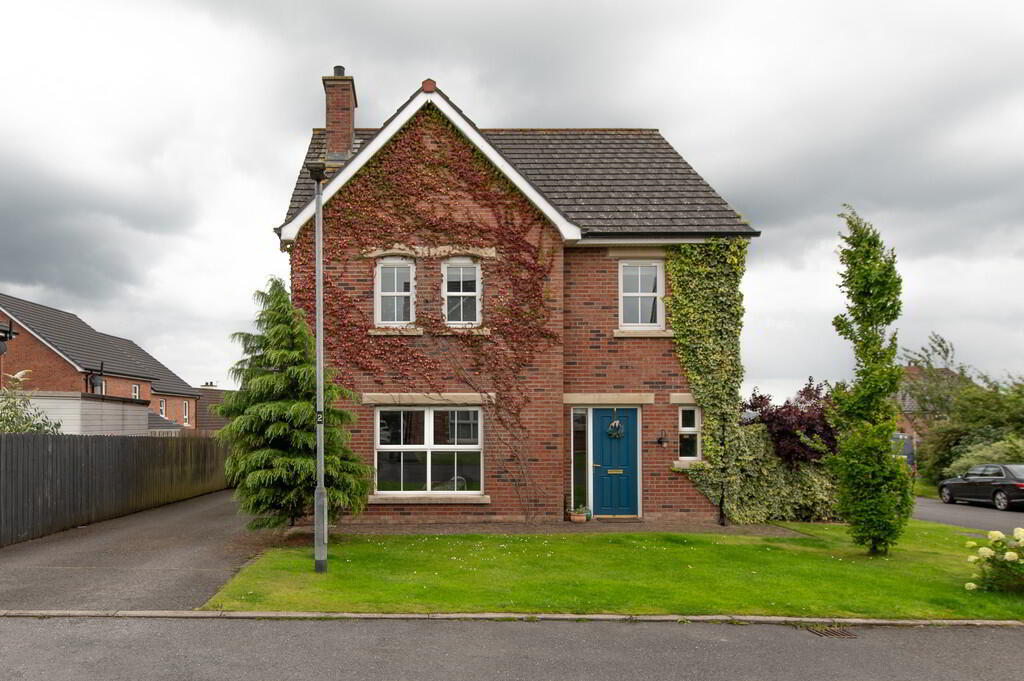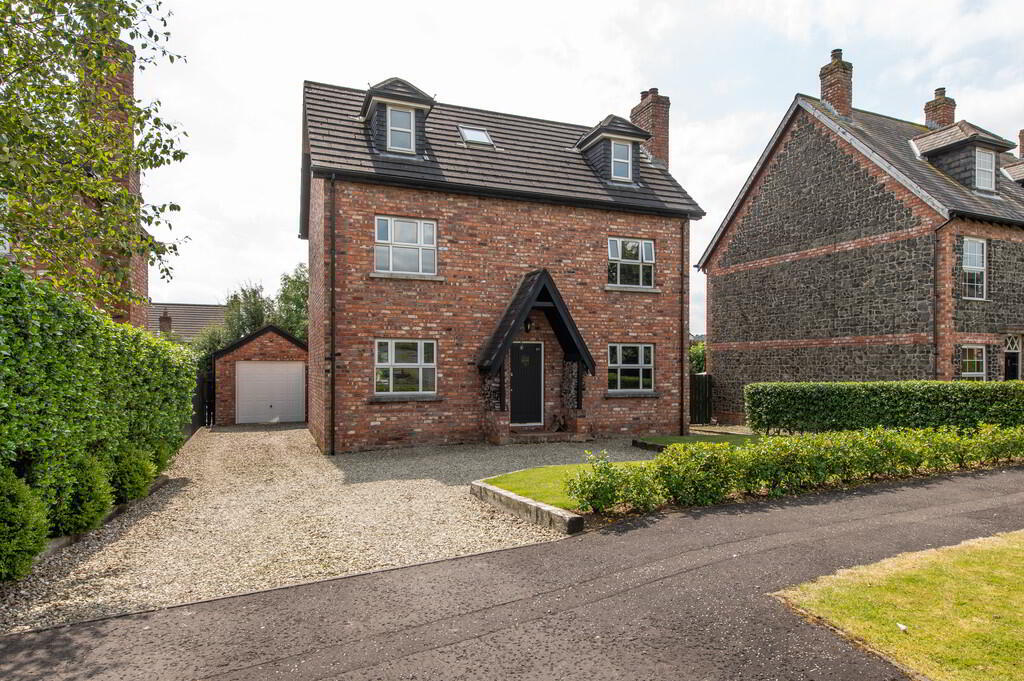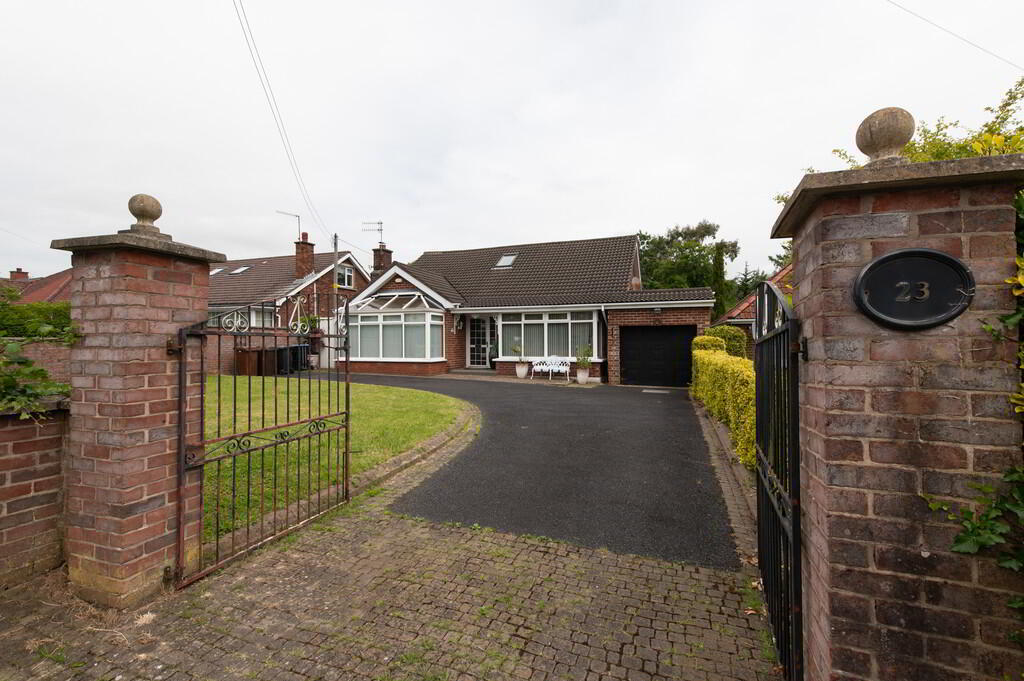Cookie Policy: This site uses cookies to store information on your computer. Read more
- Three storey red brick detached property in popular residential area
- 4 Bedrooms (1 ensuite shower room plus separate shower)
- Lounge with laminate wood flooring and feature fireplace
- Modern fitted kitchen with casual dining area open plan to sunroom
- Modern white bathroom suite
- Gas fired central heating
- Deceptively spacious
- Views towards Knockagh
Additional Information
This is a deceptively spacious detached property situated in the highly regarded development of The Cairn, off the Upper Station Road, Greenisland. The property offers four generously sized bedrooms with master ensuite and a separate bathroom plus additional shower room on the second floor. On the ground floor is a large kitchen/ dining room open plan to sunroom with separate lounge. Properties in this development consistently experience high demand and we recommend viewing at your earliest convenience.
GROUND FLOOR
RECEPTION PORCH Ceramic tiled flooring
CLOAKS Low flush WC, pedestal wash hand basin, ceramic tiled flooring
LOUNGE 15' 0" x 11' 5" (4.57m x 3.48m) Laminate wood flooring, working feature fireplace
KITCHEN 18' 6" x 11' 8" (5.64m x 3.56m) Modern fitted kitchen with a range of high and low level units, rounded edge worksurfaces, stainless steel sink unit with tap and vegetable sink, space for oven, extractor fan, built-in dishwasher, built-in fridge / freezer, built-in washing machine, concealed lighting, gas boiler. Casual dining area, views towards Knockagh. Open plan to sunroom
SUNROOM 12' 4" x 9' 8" (3.76m x 2.95m) Ceramic tiled flooring, French doors to rear, views of Knockagh
FIRST FLOOR
LANDING Hotpress with copper cylinder
BEDROOM (1) 11' 6" x 11' 5" (3.51m x 3.48m) Built-in mirror sliderobes
BEDROOM (2) 11' 9" x 10' 1" (3.58m x 3.07m) Built-in mirror sliderobes
ENSUITE SHOWER ROOM Low flush WC, wall hung wash hand basin, walk-in shower unit with controlled shower, tiling, ceramic tiled flooring
BATHROOM White suite comprising of low flush WC, wall hung wash hand basin, corner bath with mixer tap, corner glazed shower unit with controlled shower, tiling, ceramic tiled flooring, extractor fan, downlighters
SECOND FLOOR
BEDROOM (3) 15' 0" x 12' 2" (4.57m x 3.71m) Built-in mirror sliderobes
BEDROOM (4) 11' 5" x 9' 8" (3.48m x 2.95m) Velux window
SHOWER ROOM Low flush WC, wall hung wash hand basin, corner glazed shower unit with controlled shower, tiling, ceramic tiled flooring, extractor fan, Velux window, downlighters
OUTSIDE Front in lawn, paved brick path, stone driveway
Rear in fully enclosed neat lawn, paved brick patio
Shed
RECEPTION PORCH Ceramic tiled flooring
CLOAKS Low flush WC, pedestal wash hand basin, ceramic tiled flooring
LOUNGE 15' 0" x 11' 5" (4.57m x 3.48m) Laminate wood flooring, working feature fireplace
KITCHEN 18' 6" x 11' 8" (5.64m x 3.56m) Modern fitted kitchen with a range of high and low level units, rounded edge worksurfaces, stainless steel sink unit with tap and vegetable sink, space for oven, extractor fan, built-in dishwasher, built-in fridge / freezer, built-in washing machine, concealed lighting, gas boiler. Casual dining area, views towards Knockagh. Open plan to sunroom
SUNROOM 12' 4" x 9' 8" (3.76m x 2.95m) Ceramic tiled flooring, French doors to rear, views of Knockagh
FIRST FLOOR
LANDING Hotpress with copper cylinder
BEDROOM (1) 11' 6" x 11' 5" (3.51m x 3.48m) Built-in mirror sliderobes
BEDROOM (2) 11' 9" x 10' 1" (3.58m x 3.07m) Built-in mirror sliderobes
ENSUITE SHOWER ROOM Low flush WC, wall hung wash hand basin, walk-in shower unit with controlled shower, tiling, ceramic tiled flooring
BATHROOM White suite comprising of low flush WC, wall hung wash hand basin, corner bath with mixer tap, corner glazed shower unit with controlled shower, tiling, ceramic tiled flooring, extractor fan, downlighters
SECOND FLOOR
BEDROOM (3) 15' 0" x 12' 2" (4.57m x 3.71m) Built-in mirror sliderobes
BEDROOM (4) 11' 5" x 9' 8" (3.48m x 2.95m) Velux window
SHOWER ROOM Low flush WC, wall hung wash hand basin, corner glazed shower unit with controlled shower, tiling, ceramic tiled flooring, extractor fan, Velux window, downlighters
OUTSIDE Front in lawn, paved brick path, stone driveway
Rear in fully enclosed neat lawn, paved brick patio
Shed











