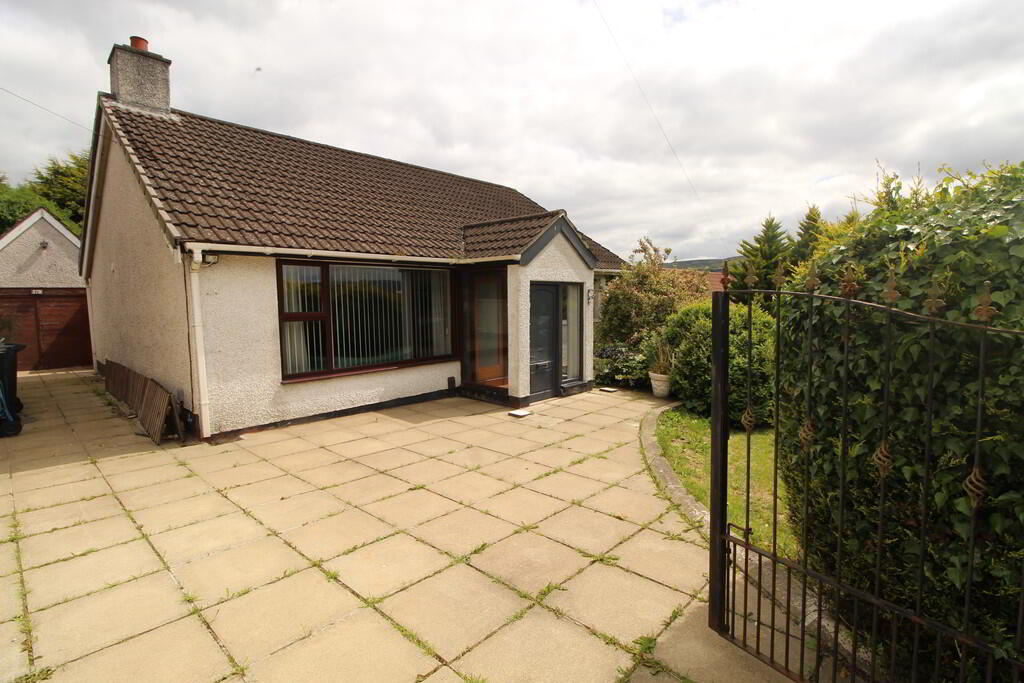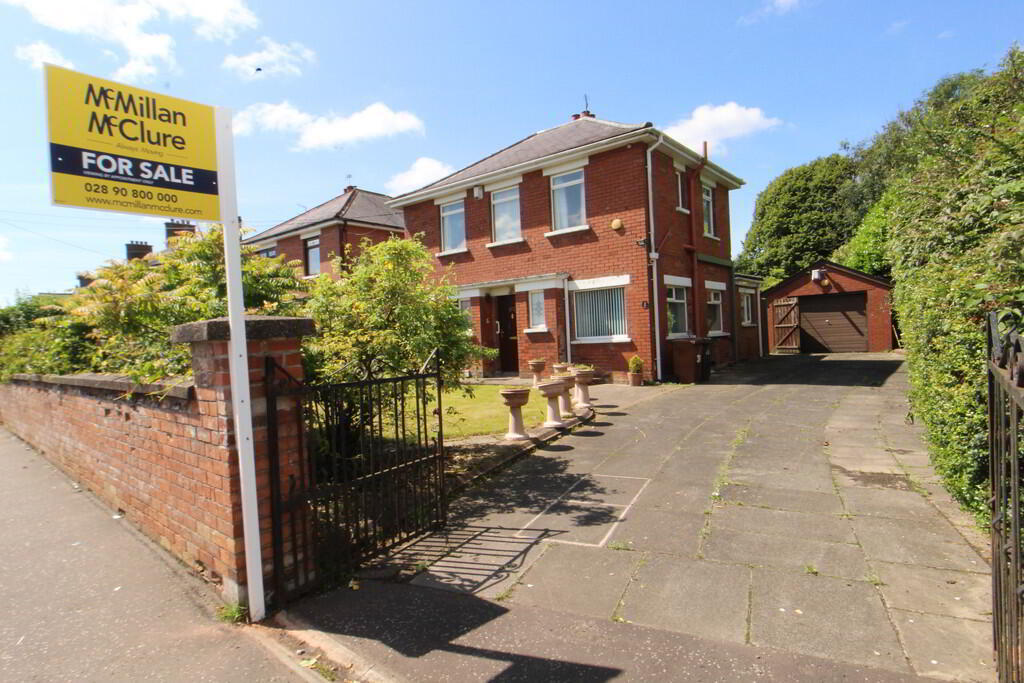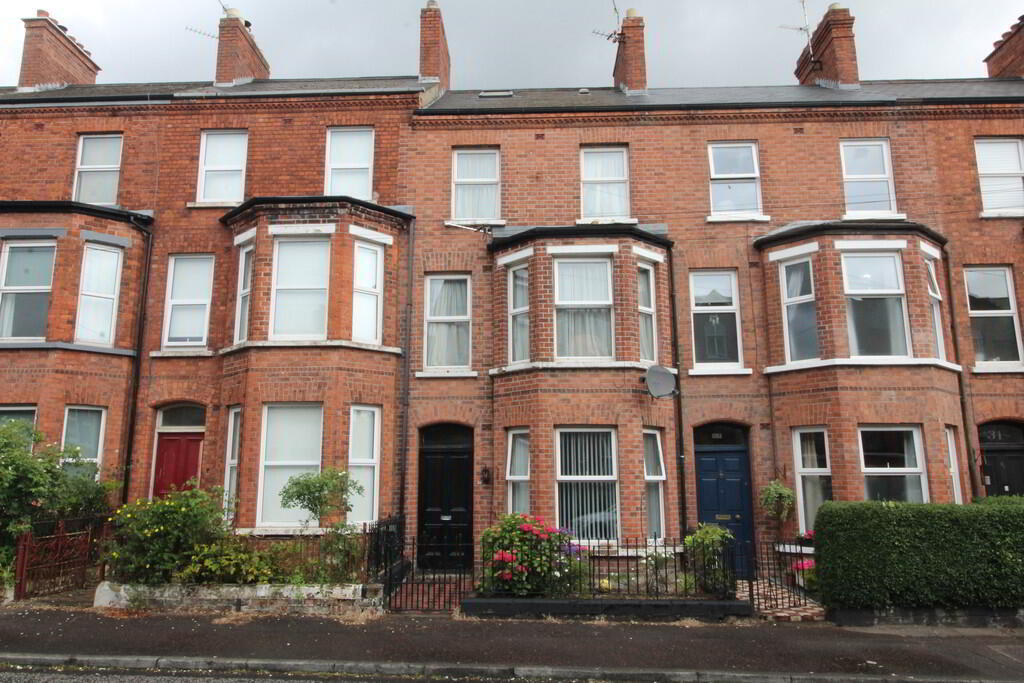Cookie Policy: This site uses cookies to store information on your computer. Read more
- Extended detached bungalow in popular convenient location
- 3 Bedrooms
- Lounge plus dining room
- Open plan fitted kitchen
- White bathroom suite
- Oil fired central heating
- Double glazing
- Detached garage (18'11 x 10'4)
- Gardens to front and rear
Additional Information
An excellent opportunity to purchase this extended detached bungalow located in a highly popular and convenient residential location. The extended kitchen to the rear provides an open plan kitchen/ dining room which will be of interest to many purchasers. We strongly recommended early viewing to avoid disappointment.
ENTRANCE HALL uPVC front door
LOUNGE 14' 10" x 10' 11" (4.52m x 3.33m) Brick fireplace and tiled hearth, open fire, back boiler, feature beams
KITCHEN 11' 1" x 11' 0" (3.38m x 3.35m) Range of high and low level units, round edge worksurfaces, single drainer sink unit with mixer taps and vegetable sink, built in oven and hob, extractor fan, plumbed for washing machine, wall tiling, breakfast bar, pine panelled ceiling, open plan to:
DINING ROOM 10' 5" x 8' 11" (3.18m x 2.72m) Including hotpress with insulated copper cylinder
INNER HALLWAY Access to roofspace, cloak room
BEDROOM (1) 12' 11" x 11' 8" (3.94m x 3.56m) Including built in mirror sliderobes, view of Cavehill
BEDROOM (2) 10' 5" x 9' 11" (3.18m x 3.02m)
BEDROOM (3) 10' 5" x 7' 5" (3.18m x 2.26m)
BATHROOM White suite comprising panelled bath, glazed shower screen, electric shower, low flush WC, pedestal wash hand basin, wall tiling
OUTSIDE Front in lawn
Driveway to side
Enclosed garden to rear in lawn, plants and shrubs
DETACHED GARAGE 18' 11" x 10' 4" (5.77m x 3.15m) Roller door, light and power
LOUNGE 14' 10" x 10' 11" (4.52m x 3.33m) Brick fireplace and tiled hearth, open fire, back boiler, feature beams
KITCHEN 11' 1" x 11' 0" (3.38m x 3.35m) Range of high and low level units, round edge worksurfaces, single drainer sink unit with mixer taps and vegetable sink, built in oven and hob, extractor fan, plumbed for washing machine, wall tiling, breakfast bar, pine panelled ceiling, open plan to:
DINING ROOM 10' 5" x 8' 11" (3.18m x 2.72m) Including hotpress with insulated copper cylinder
INNER HALLWAY Access to roofspace, cloak room
BEDROOM (1) 12' 11" x 11' 8" (3.94m x 3.56m) Including built in mirror sliderobes, view of Cavehill
BEDROOM (2) 10' 5" x 9' 11" (3.18m x 3.02m)
BEDROOM (3) 10' 5" x 7' 5" (3.18m x 2.26m)
BATHROOM White suite comprising panelled bath, glazed shower screen, electric shower, low flush WC, pedestal wash hand basin, wall tiling
OUTSIDE Front in lawn
Driveway to side
Enclosed garden to rear in lawn, plants and shrubs
DETACHED GARAGE 18' 11" x 10' 4" (5.77m x 3.15m) Roller door, light and power











