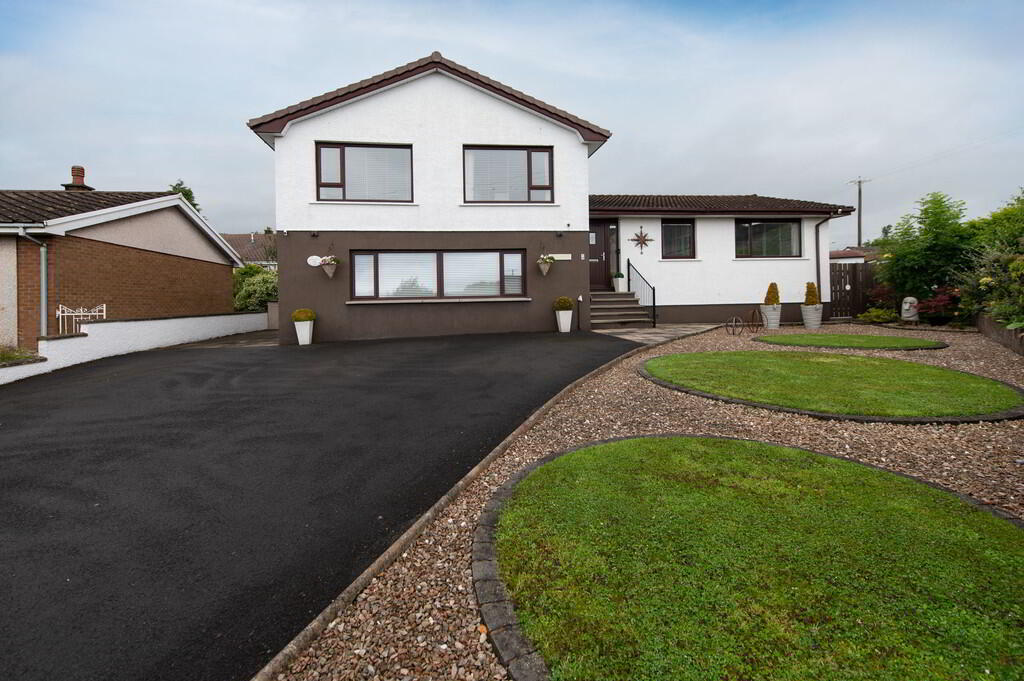Cookie Policy: This site uses cookies to store information on your computer. Read more
- Period red brick semi detached villa in popular residential cul de sac
- 4 Bedrooms/ 3 Separate reception rooms
- Mostly double glazing in uPVC frames
- Kitchen
- Bathroom/ Shower room
- Separate WC and separate WC room
- Gas fired central heating
- Cul de sac
- Garage
Additional Information
Cyprus Park is a cul de sac, just off North Road which experiences strong demand. Our client is offering for sale this most attractive period semi detached villa benefitting from bright, comfortable and spacious accommodation. The property is enhanced by an abundance of character and charm and one would fail to be impressed by the many original features including cornicing, picture rail and staircase. This is an handsome home with a personality all of its own. We strongly recommend full internal inspection
GROUND FLOOR
RECEPTION PORCH Understairs storage, original floor tiling, centre piece
RECEPTION HALL Cornicing, centre piece
CLOAKS Low flush WC, wash hand basin, timber picture rail, original tiled flooring, timber ceiling
DINING ROOM 15' 3" (into bay) x 12' 2" (4.65m x 3.71m) Cornicing, centre piece, picture rail
DRAWING ROOM 15' 2" x 12' 11" (4.62m x 3.94m) Feature tiled marble fireplace, Cornish slate canopy, cornicing, picture rail and centre piece
UTILITY AREA Built in storage
KITCHEN 12' 0" x 11' 5" (3.66m x 3.48m) Range of high and low level units, round edge worksurfaces, single drainer stainless steel sink unit with mixer tap and vegetable sink, extractor fan, pine panelled ceiling
FAMILY ROOM 13' 5" x 9' 10" (4.09m x 3m) Feature brick fireplace with open fire, pine panelled ceiling, built in cupboard
UTILITY ROOM Sink unit, plumbed for washing machine, tiled flooring, gas boiler
FIRST FLOOR
LANDING Cornicing, centre piece, access to roofspace
BEDROOM (1) 16' 6" x 11' 3" (into bay) (5.03m x 3.43m) Cornicing, picture rail
BEDROOM (2) 13' 5" x 13' 2" (into bay) (4.09m x 4.01m) Cornicing, picture rail
BEDROOM (3) 12' 10" x 9' 11" (3.91m x 3.02m) Built in robes, cornicing, picture rail
BEDROOM (4) 12' 0" x 7' 1" (3.66m x 2.16m) Cornicing, picture rail
BATHROOM Coloured suite, panelled bath with mixer taps, wash hand basin, shower unit with electric shower, fully tiled walls
SEPARATE WC Wash hand basin, built in storage, hot press with insulated copper cylinder, access to roofspace
OUTSIDE Front in lawn
Rear in lawn, plants, shrubs, lights and tap
GARAGE 19' 6" x 9' 1" (5.94m x 2.77m) Sliding door, light and power
RECEPTION PORCH Understairs storage, original floor tiling, centre piece
RECEPTION HALL Cornicing, centre piece
CLOAKS Low flush WC, wash hand basin, timber picture rail, original tiled flooring, timber ceiling
DINING ROOM 15' 3" (into bay) x 12' 2" (4.65m x 3.71m) Cornicing, centre piece, picture rail
DRAWING ROOM 15' 2" x 12' 11" (4.62m x 3.94m) Feature tiled marble fireplace, Cornish slate canopy, cornicing, picture rail and centre piece
UTILITY AREA Built in storage
KITCHEN 12' 0" x 11' 5" (3.66m x 3.48m) Range of high and low level units, round edge worksurfaces, single drainer stainless steel sink unit with mixer tap and vegetable sink, extractor fan, pine panelled ceiling
FAMILY ROOM 13' 5" x 9' 10" (4.09m x 3m) Feature brick fireplace with open fire, pine panelled ceiling, built in cupboard
UTILITY ROOM Sink unit, plumbed for washing machine, tiled flooring, gas boiler
FIRST FLOOR
LANDING Cornicing, centre piece, access to roofspace
BEDROOM (1) 16' 6" x 11' 3" (into bay) (5.03m x 3.43m) Cornicing, picture rail
BEDROOM (2) 13' 5" x 13' 2" (into bay) (4.09m x 4.01m) Cornicing, picture rail
BEDROOM (3) 12' 10" x 9' 11" (3.91m x 3.02m) Built in robes, cornicing, picture rail
BEDROOM (4) 12' 0" x 7' 1" (3.66m x 2.16m) Cornicing, picture rail
BATHROOM Coloured suite, panelled bath with mixer taps, wash hand basin, shower unit with electric shower, fully tiled walls
SEPARATE WC Wash hand basin, built in storage, hot press with insulated copper cylinder, access to roofspace
OUTSIDE Front in lawn
Rear in lawn, plants, shrubs, lights and tap
GARAGE 19' 6" x 9' 1" (5.94m x 2.77m) Sliding door, light and power









