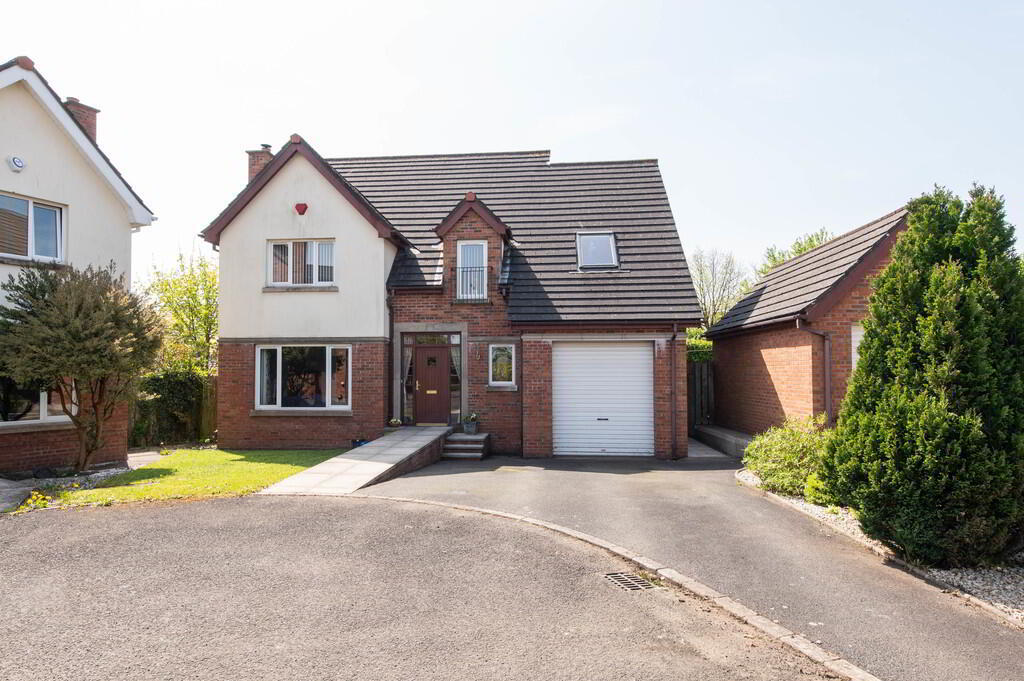Cookie Policy: This site uses cookies to store information on your computer. Read more
- Detached villa in popular residential area
- 5 Bedrooms (1 with ensuite shower room)
- 2 Reception rooms/ Study
- Oil fired central heating
- Kitchen
- Triple glazing in uPVC frames
- Utility room
- uPVC fascia and rainwater goods
- Car parking space/ Car port
- Detached store in the garden
Additional Information
This is a bright spacious detached family home situated in a quiet and highly regarded residential area close to the M2/ Sandyknowes roundabout. The property offers flexible family accommodation and will suit a wide variety of purchasers. This is a home we can recommended with utmost confidence.
GROUND FLOOR
RECEPTION HALL Ceramic tiled flooring, understairs storage
LOUNGE 17' 8" x 12' 9" (5.38m x 3.89m) Cast iron fireplace with tiled upset, attractive surround, laminate wood flooring
DINING ROOM 17' 7" x 10' 9" (5.36m x 3.28m) Tiled fireplace, French doors to garden
KITCHEN 16' 8" x 12' 3" (5.08m x 3.73m) Range of high and low level units, round edge worksurfaces, enamel sink unit with mixer taps and vegetable sink, tiling, display units, ceramic tiled flooring, plate rack
UTILITY ROOM 9' 5" x 8' 5" (2.87m x 2.57m) Built in units, round edge worksurfaces, ceramic tiled flooring, pine panelled ceiling, oil fired boiler
STUDY 9' 5" x 8' 0" (2.87m x 2.44m) Laminate wood flooring
FIRST FLOOR Landing
BEDROOM (1) 17' 6" x 10' 0" (5.33m x 3.05m)
BEDROOM (2) 17' 6" x 11' 3" or 7' 9" (5.33m x 3.43m)
BEDROOM (3) 14' 9" x 12' 8" (4.5m x 3.86m)
ENSUITE SHOWER ROOM Low flush WC, wash hand basin, separate electric shower, ceramic tiled flooring, fully tiled walls, timber ceiling
BEDROOM (4) 10' 4" x 9' 0" (3.15m x 2.74m) Laminate wood flooring
BEDROOM (5) 10' 1" x 9' 0" (3.07m x 2.74m) Laminate wood flooring
BATHROOM White suite with roll top bath and mixer tap, low flush WC, pedestal wash hand basin, full tiled walls, heated towel rail, ceramic tiled flooring
OUTSIDE Front: enclosed, fenced
Side: raised patio area
Rear: bricked paved, driveway to car port, lawn
Oil storage tank, car parking space
uPVC fascia and rainwater goods
RECEPTION HALL Ceramic tiled flooring, understairs storage
LOUNGE 17' 8" x 12' 9" (5.38m x 3.89m) Cast iron fireplace with tiled upset, attractive surround, laminate wood flooring
DINING ROOM 17' 7" x 10' 9" (5.36m x 3.28m) Tiled fireplace, French doors to garden
KITCHEN 16' 8" x 12' 3" (5.08m x 3.73m) Range of high and low level units, round edge worksurfaces, enamel sink unit with mixer taps and vegetable sink, tiling, display units, ceramic tiled flooring, plate rack
UTILITY ROOM 9' 5" x 8' 5" (2.87m x 2.57m) Built in units, round edge worksurfaces, ceramic tiled flooring, pine panelled ceiling, oil fired boiler
STUDY 9' 5" x 8' 0" (2.87m x 2.44m) Laminate wood flooring
FIRST FLOOR Landing
BEDROOM (1) 17' 6" x 10' 0" (5.33m x 3.05m)
BEDROOM (2) 17' 6" x 11' 3" or 7' 9" (5.33m x 3.43m)
BEDROOM (3) 14' 9" x 12' 8" (4.5m x 3.86m)
ENSUITE SHOWER ROOM Low flush WC, wash hand basin, separate electric shower, ceramic tiled flooring, fully tiled walls, timber ceiling
BEDROOM (4) 10' 4" x 9' 0" (3.15m x 2.74m) Laminate wood flooring
BEDROOM (5) 10' 1" x 9' 0" (3.07m x 2.74m) Laminate wood flooring
BATHROOM White suite with roll top bath and mixer tap, low flush WC, pedestal wash hand basin, full tiled walls, heated towel rail, ceramic tiled flooring
OUTSIDE Front: enclosed, fenced
Side: raised patio area
Rear: bricked paved, driveway to car port, lawn
Oil storage tank, car parking space
uPVC fascia and rainwater goods









