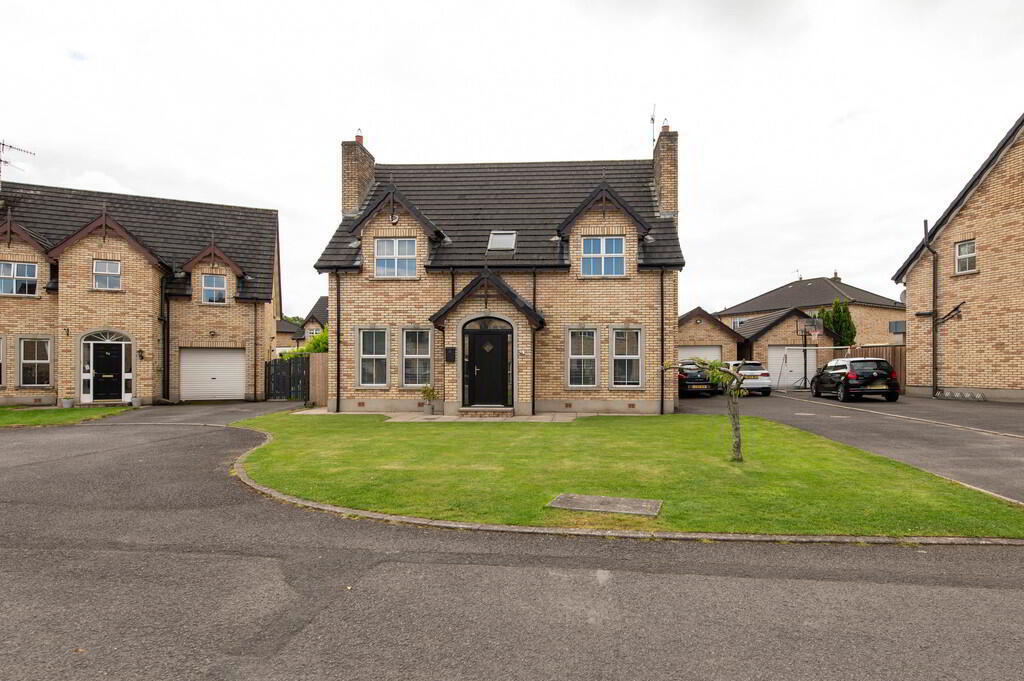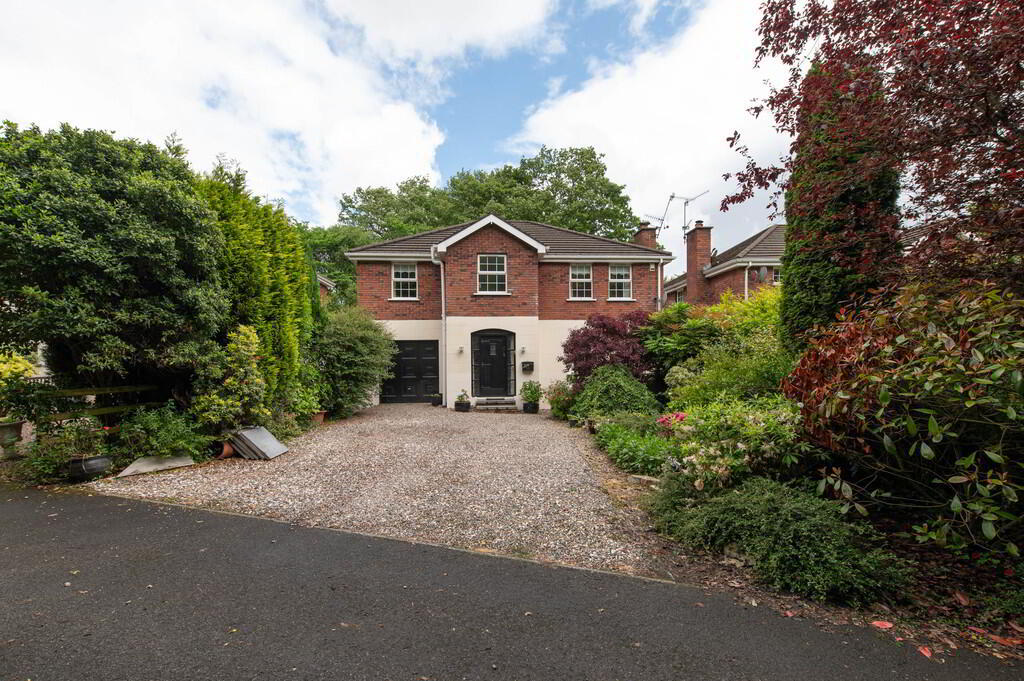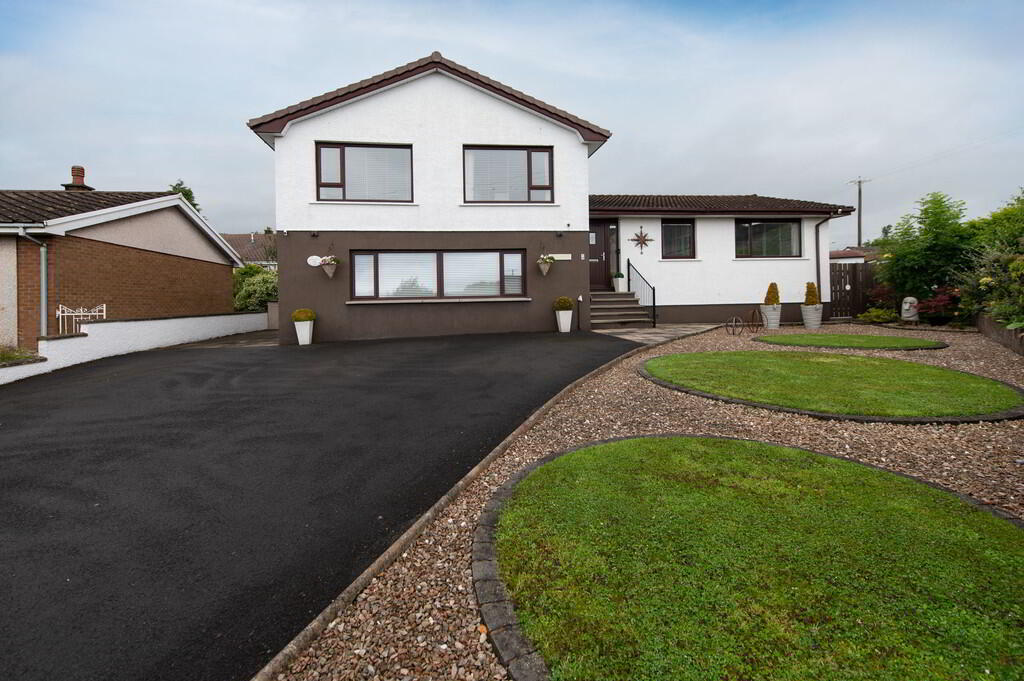Cookie Policy: This site uses cookies to store information on your computer. Read more
- Detached property in highly regarded residential area of Jordanstown
- 4 Bedrooms (1 with ensuite shower room)
- 3 Reception Rooms
- Lounge with laminate wood flooring and feature fireplace
- Dining room with French doors to side garden
- Family room with feature fireplace
- Modern fitted kitchen with casual dining area
- White bathroom suite
- Gas fired central heating
- Double glazing in uPVC frames
Additional Information
This is an impressive detached villa situated in a quiet and highly popular residential area of Jordanstown. The property offers bright spacious well planned accommodation which will suit a growing family. There has been no expense spared completing this property allowing a purchaser to move in and set their furniture down. We strongly recommend full internal inspection.
RECEPTION PORCH
RECEPTION ROOM Laminate wood flooring
CLOAKROOM Low flush WC, pedestal wash hand basin, extractor fan, wall tiling
DINING ROOM 13' 8" x 10' 9" (4.17m x 3.28m) Feature cast iron fireplace with gas fire, dimmer switch
KITCHEN 13' 8" x 10' 9" (4.17m x 3.28m) Modern fitted kitchen with range of high and low level units, round edge worksurfaces, Belfast sink, plumbed for gas range, stainless steel extractor fan, built in fridge, built in dishwasher, ceramic tiled flooring, casual dining area
UTILITY ROOM Range of high and low level units, plumbed for washing machine
LOUNGE 16' 3" x 11' 8" (4.95m x 3.56m) Laminate wood flooring, feature fireplace, gas fire, dimmer switch
FAMILY ROOM 11' 0" x 10' 7" (3.35m x 3.23m) French doors to side garden
FIRST FLOOR
LANDING Hotpress with insulated copper cylinder
BEDROOM (1) 15' 0" x 14' 2" (4.57m x 4.32m)
ENSUITE SHOWER ROOM Low flush WC, pedestal wash hand basin, corner glazed shower unit with controlled shower, extractor fan, polished tiled flooring, mosique style tiling
BEDROOM (2) 13' 3" x 10' 7" (4.04m x 3.23m)
BEDROOM (3) 11' 4" x 10' 8" (3.45m x 3.25m)
BEDROOM (4) 12' 9" x 10' 9" (3.89m x 3.28m)
BATHROOM White bathroom suite comprising panel bath with mixer tap and telephone hand shower, luxury tiling, laminate wood flooring, extractor fan, Velux window
OUTSIDE Rear garden in neat lawn with variety of plants, trees and shrubs, water tap. Side garden in neat lawn. Driveway
GARAGE 18' 10" x 10' 4" (5.74m x 3.15m)
RECEPTION ROOM Laminate wood flooring
CLOAKROOM Low flush WC, pedestal wash hand basin, extractor fan, wall tiling
DINING ROOM 13' 8" x 10' 9" (4.17m x 3.28m) Feature cast iron fireplace with gas fire, dimmer switch
KITCHEN 13' 8" x 10' 9" (4.17m x 3.28m) Modern fitted kitchen with range of high and low level units, round edge worksurfaces, Belfast sink, plumbed for gas range, stainless steel extractor fan, built in fridge, built in dishwasher, ceramic tiled flooring, casual dining area
UTILITY ROOM Range of high and low level units, plumbed for washing machine
LOUNGE 16' 3" x 11' 8" (4.95m x 3.56m) Laminate wood flooring, feature fireplace, gas fire, dimmer switch
FAMILY ROOM 11' 0" x 10' 7" (3.35m x 3.23m) French doors to side garden
FIRST FLOOR
LANDING Hotpress with insulated copper cylinder
BEDROOM (1) 15' 0" x 14' 2" (4.57m x 4.32m)
ENSUITE SHOWER ROOM Low flush WC, pedestal wash hand basin, corner glazed shower unit with controlled shower, extractor fan, polished tiled flooring, mosique style tiling
BEDROOM (2) 13' 3" x 10' 7" (4.04m x 3.23m)
BEDROOM (3) 11' 4" x 10' 8" (3.45m x 3.25m)
BEDROOM (4) 12' 9" x 10' 9" (3.89m x 3.28m)
BATHROOM White bathroom suite comprising panel bath with mixer tap and telephone hand shower, luxury tiling, laminate wood flooring, extractor fan, Velux window
OUTSIDE Rear garden in neat lawn with variety of plants, trees and shrubs, water tap. Side garden in neat lawn. Driveway
GARAGE 18' 10" x 10' 4" (5.74m x 3.15m)











