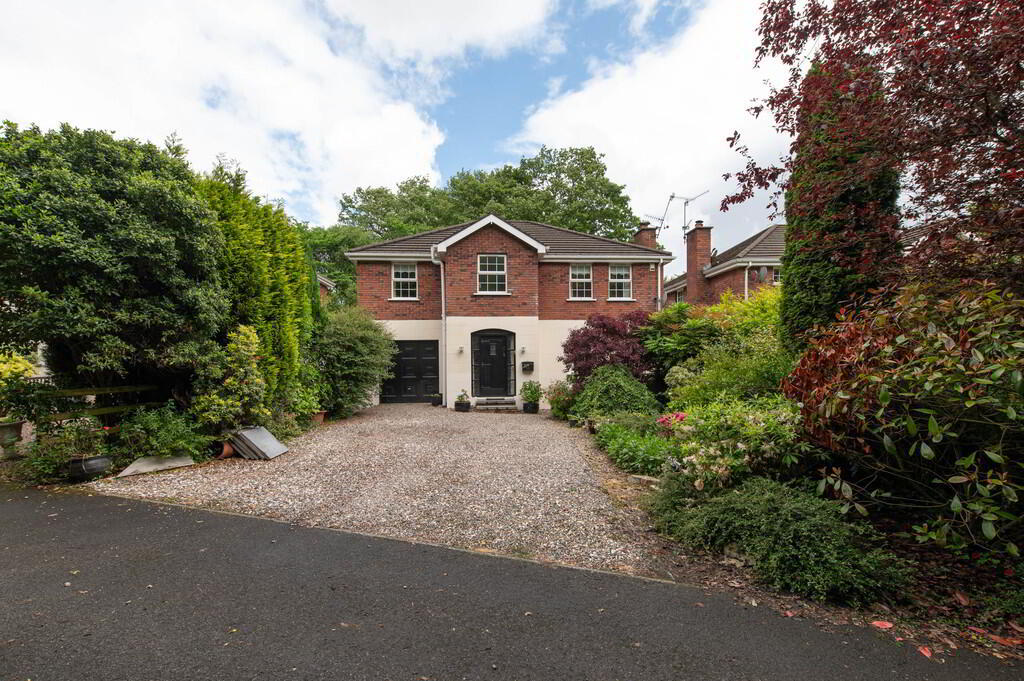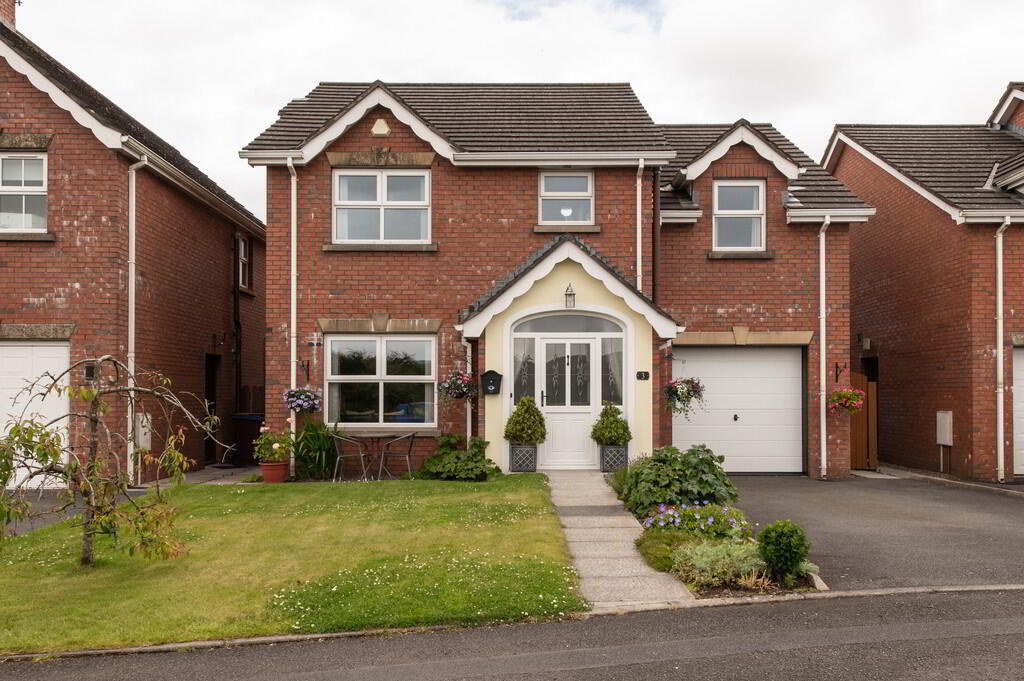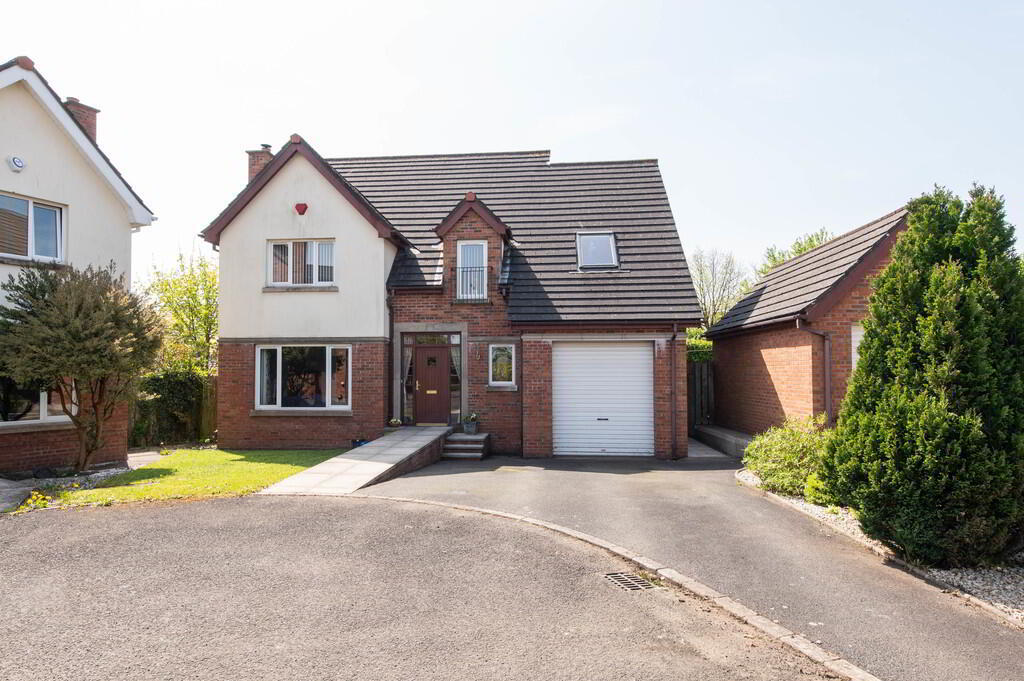Cookie Policy: This site uses cookies to store information on your computer. Read more
- Detached villa in highly regarded residential development
- 4 Double bedrooms
- Master bedroom with luxury ensuite
- 2 Separate reception rooms
- Modern high gloss fitted kitchen with integrated appliances
- Utility room/ Ground floor WC
- Deluxe white bathroom suite with roll top bath
- Double glazing in uPVC frames/ Oil fired central heating/ Solar panels (owned)
- Attached 2 car garage
- Beautifully landscaped gardens to rear and side with outdoor cabin
Additional Information
This is a most impressive detached family home located in a quiet residential cul de sac location. The property offers bright, spacious accommodation which has been presented to the highest standard throughout and must be viewed to fully appreciate the degree of excellence on offer. The property benefits from a range of eco friendly enhancements which will appeal to many. The gardens have also been beautifully landscaped with an outdoor cabin. We strongly recommend early viewing to fully appreciate all this home has to offer.
GROUND FLOOR
ENTRANCE HALL Ceramic tiled flooring
CLOAKS Low flush WC, pedestal wash hand basin, wall tiling, ceramic tiled flooring, separate cloaks
LOUNGE 21' 4" (plus bay) x 13' 4" (6.5m x 4.06m) Engineered wood flooring, tiled chimney breast, multi fuel stove, double glazed french doors, downlighters
DINING ROOM 12' 8" x 10' 5" (3.86m x 3.18m) Engineered wood flooring, french doors to composite deck
KITCHEN 14' 2" x 13' 5" (Plus bay) (4.32m x 4.09m) Range of high and low level high gloss units, Corian worksurfaces, sink unit with mixer taps and boiling water tap, built in oven and microwave, island unit, integrated extractor fan, integrated dishwasher, integrated fridge freezer, Corian splashback, larder storage, ceramic tiled flooring, recessed downlighters, casual dining area
UTILITY ROOM 7' 11" x 6' 9" (2.41m x 2.06m) Range of high and low level units, Corian worksurfaces, Belfast sink, plumbed for washing machine, ceramic tiled flooring, downlighters
FIRST FLOOR
LANDING Hotpress with insulated copper cylinder, access to roofspace
BEDROOM (1) 15' 2" x 13' 4" (4.62m x 4.06m) Downlighters
ENSUITE SHOWER ROOM Glazed shower screen, walk in shower with thermostatically controlled rainfall shower and separate hand held shower, built in vanity unit with Corian surfaces feature with bowl sink and waterfall tap, chrome heated towel rail, Velux window, extractor fan, underfloor electric heating
BEDROOM (2) 13' 5" x 11' 1" (4.09m x 3.38m) Downlighters, views of Belfast Lough and Knockagh
BEDROOM (3) 12' 8" x 10' 5" (3.86m x 3.18m) Downlighters, Velux window, range of built in robes
BEDROOM (4) 13' 5" x 10' 0" (4.09m x 3.05m) Laminate wood flooring, Velux window, views towards Belfast Lough, downlighters
BATHROOM White roll top bath, separate glazed shower cubicle with Mira electric shower, low flush WC, half pedestal wash hand basin, ceramic tiled flooring, downlighters
OUTSIDE Tarmac car parking to front
Beautifully landscaped gardens to side and rear boarding fields, offering a variety of composite decks with glazed panels, artificial grass, paved patio area, outdoor light and tap
ATTACHED TWO CAR GARAGE 18' 11" x 17' 9" (5.77m x 5.41m) Electric roller door, oil fired boiler, light, Solar panels (owned) with battery back up
OUTDOOR CABIN 11' 0" x 8' 6" (3.35m x 2.59m) Laminate wood flooring, light and power, glazed patio doors, insulated walls
ENTRANCE HALL Ceramic tiled flooring
CLOAKS Low flush WC, pedestal wash hand basin, wall tiling, ceramic tiled flooring, separate cloaks
LOUNGE 21' 4" (plus bay) x 13' 4" (6.5m x 4.06m) Engineered wood flooring, tiled chimney breast, multi fuel stove, double glazed french doors, downlighters
DINING ROOM 12' 8" x 10' 5" (3.86m x 3.18m) Engineered wood flooring, french doors to composite deck
KITCHEN 14' 2" x 13' 5" (Plus bay) (4.32m x 4.09m) Range of high and low level high gloss units, Corian worksurfaces, sink unit with mixer taps and boiling water tap, built in oven and microwave, island unit, integrated extractor fan, integrated dishwasher, integrated fridge freezer, Corian splashback, larder storage, ceramic tiled flooring, recessed downlighters, casual dining area
UTILITY ROOM 7' 11" x 6' 9" (2.41m x 2.06m) Range of high and low level units, Corian worksurfaces, Belfast sink, plumbed for washing machine, ceramic tiled flooring, downlighters
FIRST FLOOR
LANDING Hotpress with insulated copper cylinder, access to roofspace
BEDROOM (1) 15' 2" x 13' 4" (4.62m x 4.06m) Downlighters
ENSUITE SHOWER ROOM Glazed shower screen, walk in shower with thermostatically controlled rainfall shower and separate hand held shower, built in vanity unit with Corian surfaces feature with bowl sink and waterfall tap, chrome heated towel rail, Velux window, extractor fan, underfloor electric heating
BEDROOM (2) 13' 5" x 11' 1" (4.09m x 3.38m) Downlighters, views of Belfast Lough and Knockagh
BEDROOM (3) 12' 8" x 10' 5" (3.86m x 3.18m) Downlighters, Velux window, range of built in robes
BEDROOM (4) 13' 5" x 10' 0" (4.09m x 3.05m) Laminate wood flooring, Velux window, views towards Belfast Lough, downlighters
BATHROOM White roll top bath, separate glazed shower cubicle with Mira electric shower, low flush WC, half pedestal wash hand basin, ceramic tiled flooring, downlighters
OUTSIDE Tarmac car parking to front
Beautifully landscaped gardens to side and rear boarding fields, offering a variety of composite decks with glazed panels, artificial grass, paved patio area, outdoor light and tap
ATTACHED TWO CAR GARAGE 18' 11" x 17' 9" (5.77m x 5.41m) Electric roller door, oil fired boiler, light, Solar panels (owned) with battery back up
OUTDOOR CABIN 11' 0" x 8' 6" (3.35m x 2.59m) Laminate wood flooring, light and power, glazed patio doors, insulated walls











