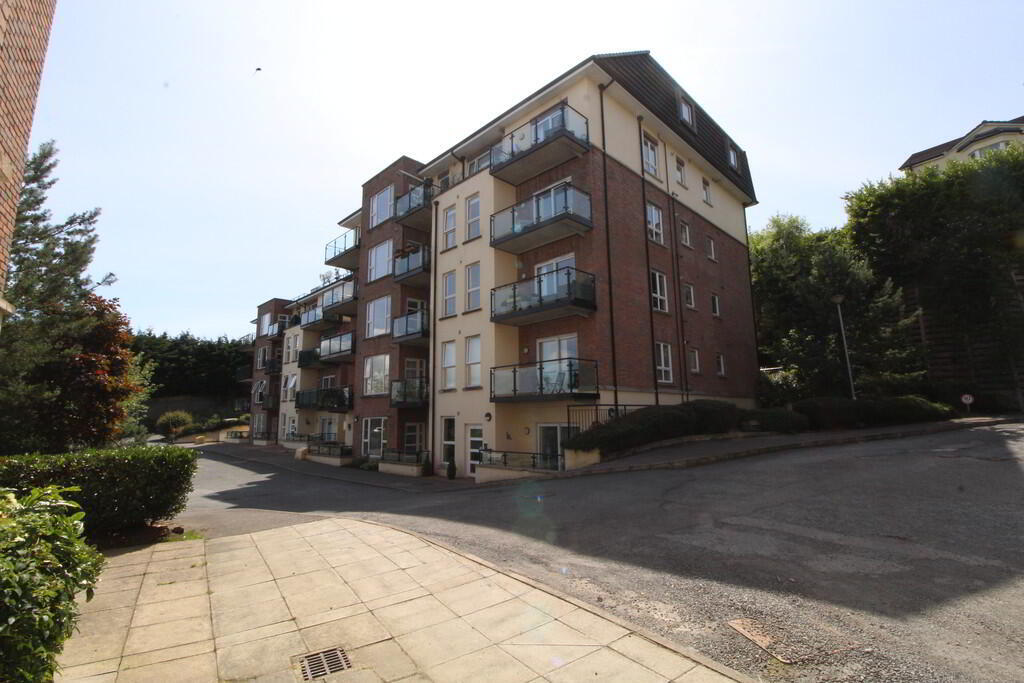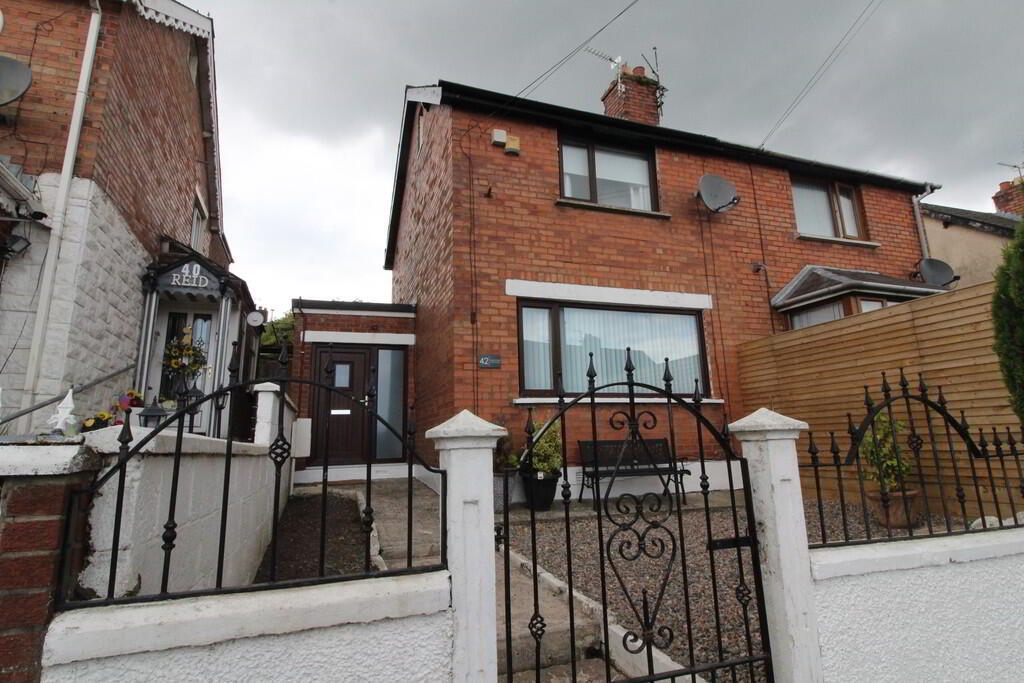Cookie Policy: This site uses cookies to store information on your computer. Read more
- Ground floor apartment in popular residential area
- 2 Bedrooms
- Double glazing in uPVC frames
- Shower room
- Gas fired central heating
- Car parking space
- Management company exists
Additional Information
This is a well presented ground floor apartment in a small well regarded area development just off Jordanstown Road. The property will suit a variety of purchasers. This is a home we can recommend with utmost confidence.
RECEPTION PORCH
OPEN PLAN LOUNGE/ KITCHEN 20' 2" x 15' 11" (into bay) (6.15m x 4.85m) Range of high and low level units, round edge worksurfaces, single drainer stainless steel sink unit with mixer taps and vegetable sink, stainless steel extractor fan, fridge and freezer, wall tiling and floor tiling, gas boiler
INNER HALLWAY TO:
BEDROOM (1) 12' 0" x 9' 9" (3.66m x 2.97m) Polished wooden flooring
BEDROOM (2) 15' 0" x 11' 5" (4.57m x 3.48m) Polished wooden flooring
SPACIOUS SHOWER ROOM Low flush WC, vanity unit, ceramic tiled flooring, mirror medicine unit, separate controlled shower
COMMUNAL GARDENS
OPEN PLAN LOUNGE/ KITCHEN 20' 2" x 15' 11" (into bay) (6.15m x 4.85m) Range of high and low level units, round edge worksurfaces, single drainer stainless steel sink unit with mixer taps and vegetable sink, stainless steel extractor fan, fridge and freezer, wall tiling and floor tiling, gas boiler
INNER HALLWAY TO:
BEDROOM (1) 12' 0" x 9' 9" (3.66m x 2.97m) Polished wooden flooring
BEDROOM (2) 15' 0" x 11' 5" (4.57m x 3.48m) Polished wooden flooring
SPACIOUS SHOWER ROOM Low flush WC, vanity unit, ceramic tiled flooring, mirror medicine unit, separate controlled shower
COMMUNAL GARDENS










