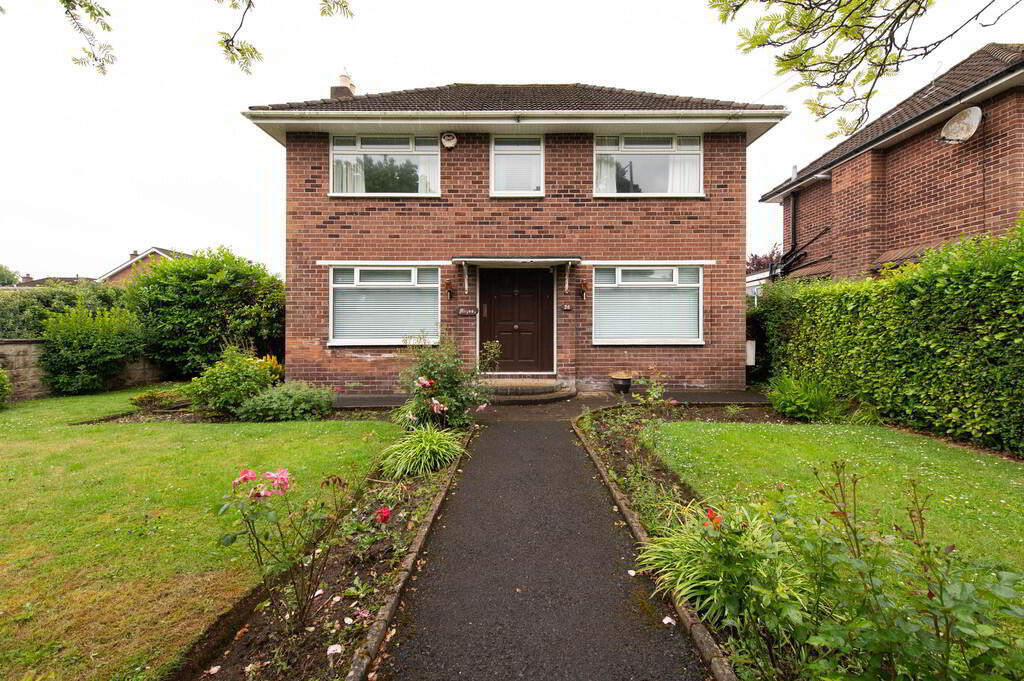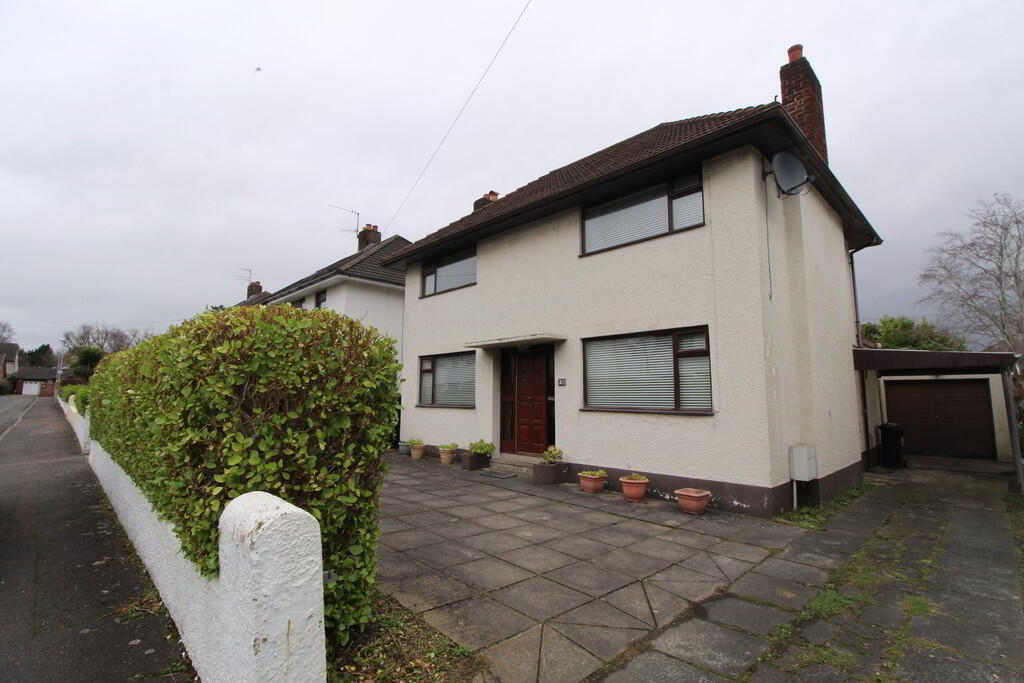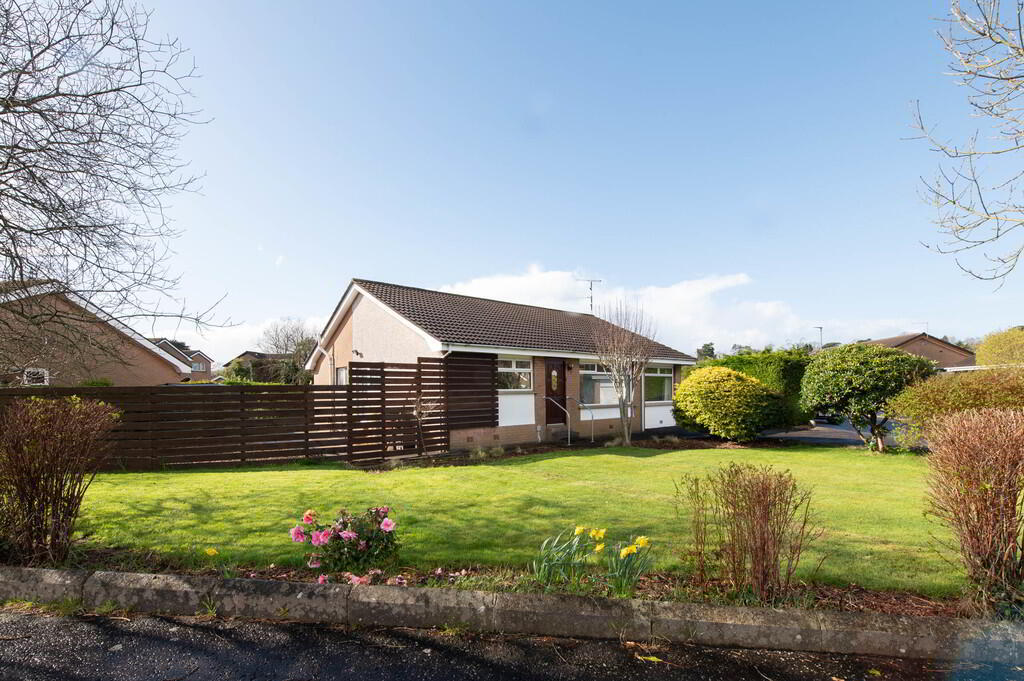Cookie Policy: This site uses cookies to store information on your computer. Read more
- Generous semi detached in superb location holding a fabulous elevated site with magnificent views
- 3 Bedrooms (one with ensuite shower room)
- Lounge with magnificent sea views
- Modern fitted kitchen open plan to dining room
- Luggage room/ office
- Bathroom with modern white suite
- Gas fired central heating
- Double glazing in uPVC frames
- uPVC fascia and rainwater goods
- Garage/ car parking space
Additional Information
This is a unique semi detached villa situated in a quiet and popular, semi-rural area of Whitehead with magnificent views of Larne Lough, Muldersleigh Hill, south-west over Belfast Lough, towards the Scottish coastline and beyond. The property offers bright spacious family accommodation which is presented to an exacting standard throughout. This is a home we feel must be viewed to be appreciated.
GROUND FLOOR
RECEPTION HALL
LUGGAGE/ STORAGE ROOM/ OFFICE 12' 0" x 9' 7" (3.66m x 2.92m) Laminate wood flooring, understairs storage, stairs to first floor
LOUNGE 16' 6" x 11' 0" (5.03m x 3.35m) Herringbone style flooring, views of Irish sea and beyond, multi fuel fire
KITCHEN 13' 8" x 8' 8" (4.17m x 2.64m) Range of high and low level gloss units, oak worksurfaces, Belfast sink with mixer tap, dishwasher, wine rack, display units, inlaid hob unit and double oven, stainless steel extractor fan, luxury floor tiling, downlighters, access to washing machine, tumble dryer, storage, luxury flooring, tiling, open plan to:
DINING ROOM 12' 7" x 10' 0" (3.84m x 3.05m) Luxury floor tiling, French door, porthole window with view.
FIRST FLOOR
LANDING Shelved linen cupboard. Access to Roofspace. Sea views.
BEDROOM (1) 11' 9" x 11' 7" (3.58m x 3.53m) At max. Grey laminate wood flooring, stunning panormaic views across Larne Lough, Belfast Lough and Scotland.
BEDROOM (2) 11' 6" x 11' 9" (3.51m x 3.58m) Stunning panoramic views, laminate wood flooring, built in slide robes
BEDROOM (3) 15' 3" x 9' 7" (4.65m x 2.92m) Grey laminate wood flooring with access to Ensuite.
ENSUITE SHOWER ROOM Low flush WC, wall hung vanity unit, low flush WC, heated Aromawell towel rail, luxury Quartz tiled flooring, tiling, shower unit with electric shower, Velux style window.
BATHROOM 8' 9" x 8' 3" (2.67m x 2.51m) Modern white suite, panelled corner bath with mixer taps, wall hung wash hand basin, mirror, low flush WC, Aromawell heated towel rail, luxury Quartz tile flooring downlighters, separate controlled shower
OUTSIDE Front with extensive car parking space, driveway in stones, access via a lane off Raw Brae Road
Extensive side garden laid in lawn. adjacent wooden decked walkway and separate paved patio area.
Rear garden enclosed by wall and timber fencing, outside cold and hot water taps, electric socket. , outside light
uPVC fascia and rainwater goods. Stunning elevated views.
INTEGRAL GARAGE 26' 0" x 12' 11" (7.92m x 3.94m) Plus alcove. Remote controlled thermal roller door with two key fobs, light and power, gas boiler, florescent strip lighting.
RECEPTION HALL
LUGGAGE/ STORAGE ROOM/ OFFICE 12' 0" x 9' 7" (3.66m x 2.92m) Laminate wood flooring, understairs storage, stairs to first floor
LOUNGE 16' 6" x 11' 0" (5.03m x 3.35m) Herringbone style flooring, views of Irish sea and beyond, multi fuel fire
KITCHEN 13' 8" x 8' 8" (4.17m x 2.64m) Range of high and low level gloss units, oak worksurfaces, Belfast sink with mixer tap, dishwasher, wine rack, display units, inlaid hob unit and double oven, stainless steel extractor fan, luxury floor tiling, downlighters, access to washing machine, tumble dryer, storage, luxury flooring, tiling, open plan to:
DINING ROOM 12' 7" x 10' 0" (3.84m x 3.05m) Luxury floor tiling, French door, porthole window with view.
FIRST FLOOR
LANDING Shelved linen cupboard. Access to Roofspace. Sea views.
BEDROOM (1) 11' 9" x 11' 7" (3.58m x 3.53m) At max. Grey laminate wood flooring, stunning panormaic views across Larne Lough, Belfast Lough and Scotland.
BEDROOM (2) 11' 6" x 11' 9" (3.51m x 3.58m) Stunning panoramic views, laminate wood flooring, built in slide robes
BEDROOM (3) 15' 3" x 9' 7" (4.65m x 2.92m) Grey laminate wood flooring with access to Ensuite.
ENSUITE SHOWER ROOM Low flush WC, wall hung vanity unit, low flush WC, heated Aromawell towel rail, luxury Quartz tiled flooring, tiling, shower unit with electric shower, Velux style window.
BATHROOM 8' 9" x 8' 3" (2.67m x 2.51m) Modern white suite, panelled corner bath with mixer taps, wall hung wash hand basin, mirror, low flush WC, Aromawell heated towel rail, luxury Quartz tile flooring downlighters, separate controlled shower
OUTSIDE Front with extensive car parking space, driveway in stones, access via a lane off Raw Brae Road
Extensive side garden laid in lawn. adjacent wooden decked walkway and separate paved patio area.
Rear garden enclosed by wall and timber fencing, outside cold and hot water taps, electric socket. , outside light
uPVC fascia and rainwater goods. Stunning elevated views.
INTEGRAL GARAGE 26' 0" x 12' 11" (7.92m x 3.94m) Plus alcove. Remote controlled thermal roller door with two key fobs, light and power, gas boiler, florescent strip lighting.











