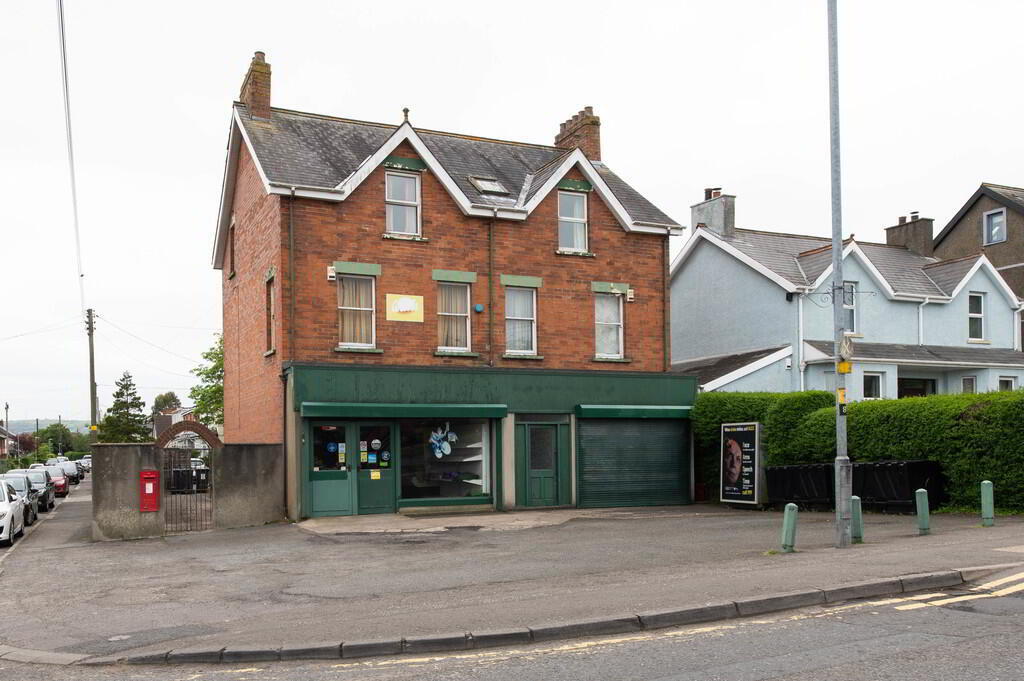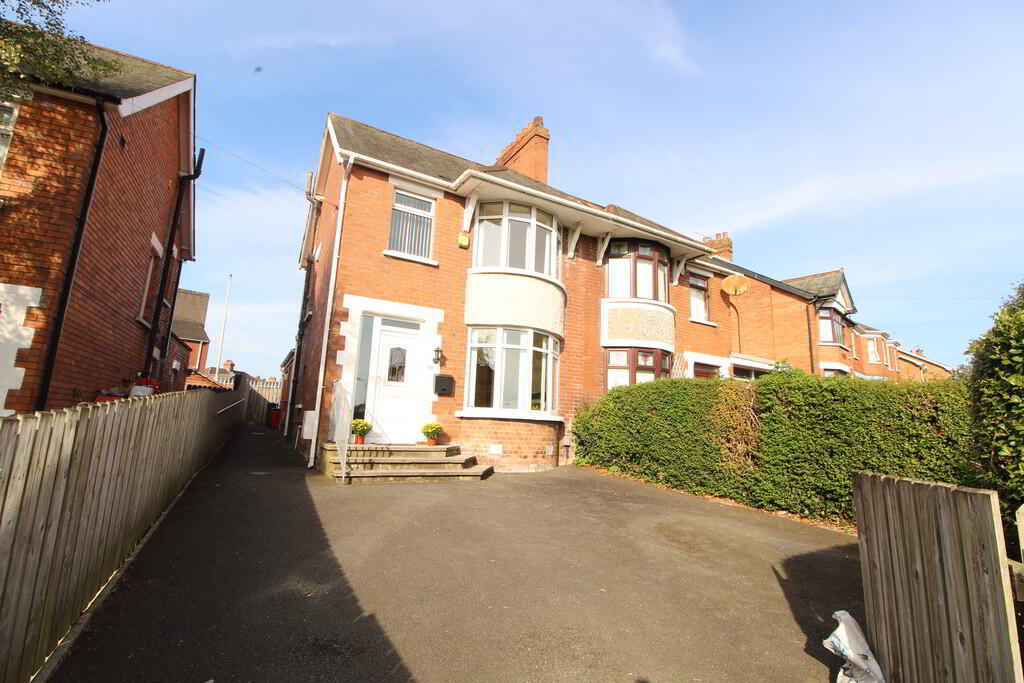Cookie Policy: This site uses cookies to store information on your computer. Read more
- Detached bungalow in popular residential area
- 4 Bedrooms
- Lounge
- Recently fitted kitchen with casual dining area
- Family room
- Oil fired central heating
- New downstairs shower room and upstairs bathroom
- Double glazing in uPVC frames
- Recently renovated to include repainting throughout
- All new flooring including carpets, laminate wood floor and tiled floor
Additional Information
This detached bungalow will appeal to many including families and those who are retired. The current owners have upgraded the kitchen and bedrooms throughout to offer a home you can move in a set your furniture down. We recommend viewing at your earliest convenience.
GROUND FLOOR
RECEPTION PORCH uPVC front door, ceramic tiled flooring
RECEPTION HALL Laminate wood flooring, hot water cylinder
LOUNGE 15' 1" x 10' 9" (4.6m x 3.28m)
KITCHEN 17' 8" x 13' 6" (at max) (5.38m x 4.11m) Modern kitchen with range of high and low level units, round edge worksurfaces, stainless steel sink unit with mixer tap and vegetable sink, built in hob, built in fan assisted oven, extractor fan, built in fridge freezer, tiling, ceramic tiled flooring, uPVC door to rear, casual dining area
BEDROOM (1) 13' 6" x 9' 3" (4.11m x 2.82m)
BEDROOM (2) 9' 8" x 6' 5" (2.95m x 1.96m) Built in cupboard
BEDROOM (3) 8' 0" x 7' 9" (2.44m x 2.36m)
FAMILY ROOM 17' 5" x 7' 1" (5.31m x 2.16m) Laminate wood flooring, staircase with access to first floor, door to side
Please note we do not have building control for this conversion from the garage or roofspace conversion however it was completed more than 10 years ago.
GROUND FLOOR SHOWER ROOM Low flush WC, vanity unit with mixer tap, walk in shower unit with controlled shower, tiling, ceramic tiled flooring, downlighters
FIRST FLOOR
BEDROOM (4) 11' 0" x 8' 9" (3.35m x 2.67m)
BATHROOM Luxury white bathroom suite, roll top bath with mixer tap and handheld shower, vanity unit with mixer tap, low flush WC, luxury tiling, ceramic tiled flooring
OUTSIDE Front in driveway and lawn, outside light
Rear in luxury patio areas, lawn, water tap, outside store
Side: boiler house, oil fired boiler, uPVC oil storage tank
This property is for sale under Traditional Auction terms. Should you view, offer or bid on the property, your information will be shared with the Auctioneer, iamsold.
With this auction method, an immediate exchange of contracts takes place with completion of the purchase required to take place within 28 days from the date of exchange of contracts.
The buyer is also required to make a payment of a non-refundable, part payment 10% Contract Deposit to a minimum of £6,000.00.
In addition to their Contract Deposit, the Buyer must pay an Administration Fee to the Auctioneer of 1.80% of the final agreed sale price including VAT, subject to a minimum of £2,400.00 including VAT for conducting the auction.
Buyers will be required to go through an identification verification process with iamsold and provide proof of how the purchase would be funded.
Terms and conditions apply to the traditional auction method and you are required to check the Buyer Information Pack for any special terms and conditions associated with this lot.
The property is subject to an undisclosed Reserve Price with both the Reserve Price and Starting Bid being subject to change.
For sale by McMillan McClure Estate Agents via the iamsold Bidding Platform
Please note this property will be offered by online auction (unless sold prior). For auction date and time please visit iamsoldni.com. Vendors may decide to accept pre-auction bids so please register your interest with us to avoid disappointment.
RECEPTION PORCH uPVC front door, ceramic tiled flooring
RECEPTION HALL Laminate wood flooring, hot water cylinder
LOUNGE 15' 1" x 10' 9" (4.6m x 3.28m)
KITCHEN 17' 8" x 13' 6" (at max) (5.38m x 4.11m) Modern kitchen with range of high and low level units, round edge worksurfaces, stainless steel sink unit with mixer tap and vegetable sink, built in hob, built in fan assisted oven, extractor fan, built in fridge freezer, tiling, ceramic tiled flooring, uPVC door to rear, casual dining area
BEDROOM (1) 13' 6" x 9' 3" (4.11m x 2.82m)
BEDROOM (2) 9' 8" x 6' 5" (2.95m x 1.96m) Built in cupboard
BEDROOM (3) 8' 0" x 7' 9" (2.44m x 2.36m)
FAMILY ROOM 17' 5" x 7' 1" (5.31m x 2.16m) Laminate wood flooring, staircase with access to first floor, door to side
Please note we do not have building control for this conversion from the garage or roofspace conversion however it was completed more than 10 years ago.
GROUND FLOOR SHOWER ROOM Low flush WC, vanity unit with mixer tap, walk in shower unit with controlled shower, tiling, ceramic tiled flooring, downlighters
FIRST FLOOR
BEDROOM (4) 11' 0" x 8' 9" (3.35m x 2.67m)
BATHROOM Luxury white bathroom suite, roll top bath with mixer tap and handheld shower, vanity unit with mixer tap, low flush WC, luxury tiling, ceramic tiled flooring
OUTSIDE Front in driveway and lawn, outside light
Rear in luxury patio areas, lawn, water tap, outside store
Side: boiler house, oil fired boiler, uPVC oil storage tank
This property is for sale under Traditional Auction terms. Should you view, offer or bid on the property, your information will be shared with the Auctioneer, iamsold.
With this auction method, an immediate exchange of contracts takes place with completion of the purchase required to take place within 28 days from the date of exchange of contracts.
The buyer is also required to make a payment of a non-refundable, part payment 10% Contract Deposit to a minimum of £6,000.00.
In addition to their Contract Deposit, the Buyer must pay an Administration Fee to the Auctioneer of 1.80% of the final agreed sale price including VAT, subject to a minimum of £2,400.00 including VAT for conducting the auction.
Buyers will be required to go through an identification verification process with iamsold and provide proof of how the purchase would be funded.
Terms and conditions apply to the traditional auction method and you are required to check the Buyer Information Pack for any special terms and conditions associated with this lot.
The property is subject to an undisclosed Reserve Price with both the Reserve Price and Starting Bid being subject to change.
For sale by McMillan McClure Estate Agents via the iamsold Bidding Platform
Please note this property will be offered by online auction (unless sold prior). For auction date and time please visit iamsoldni.com. Vendors may decide to accept pre-auction bids so please register your interest with us to avoid disappointment.










