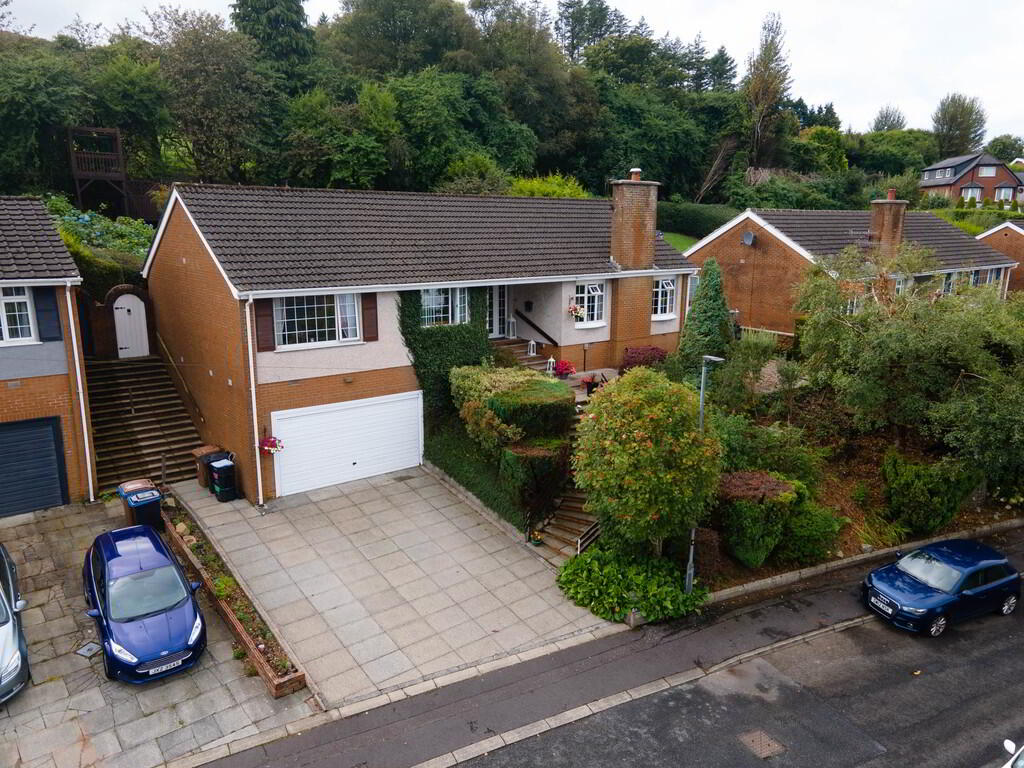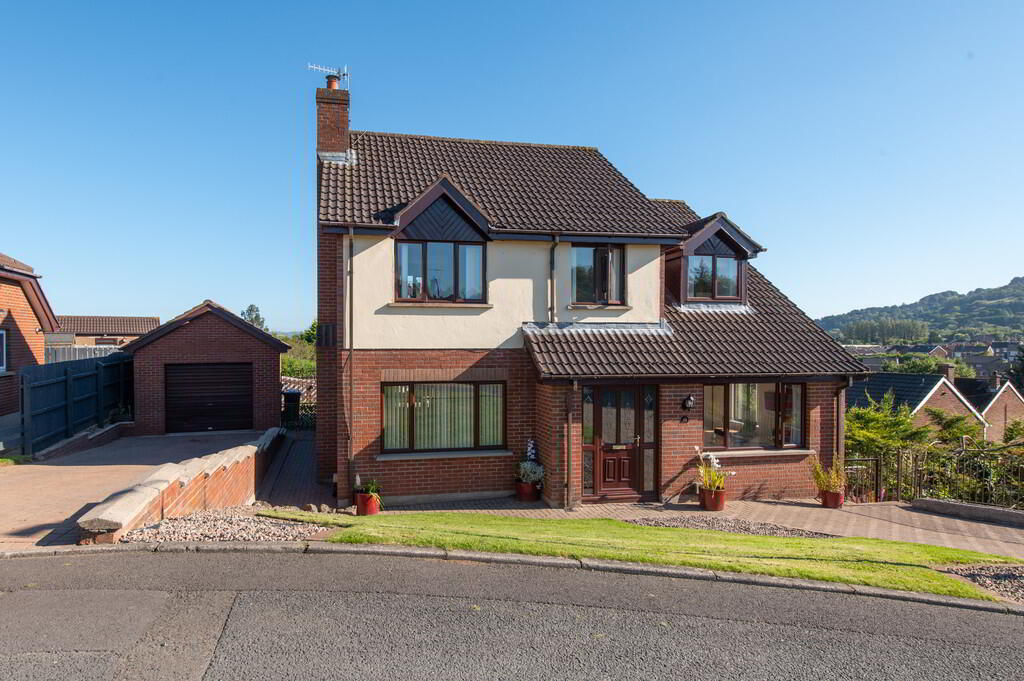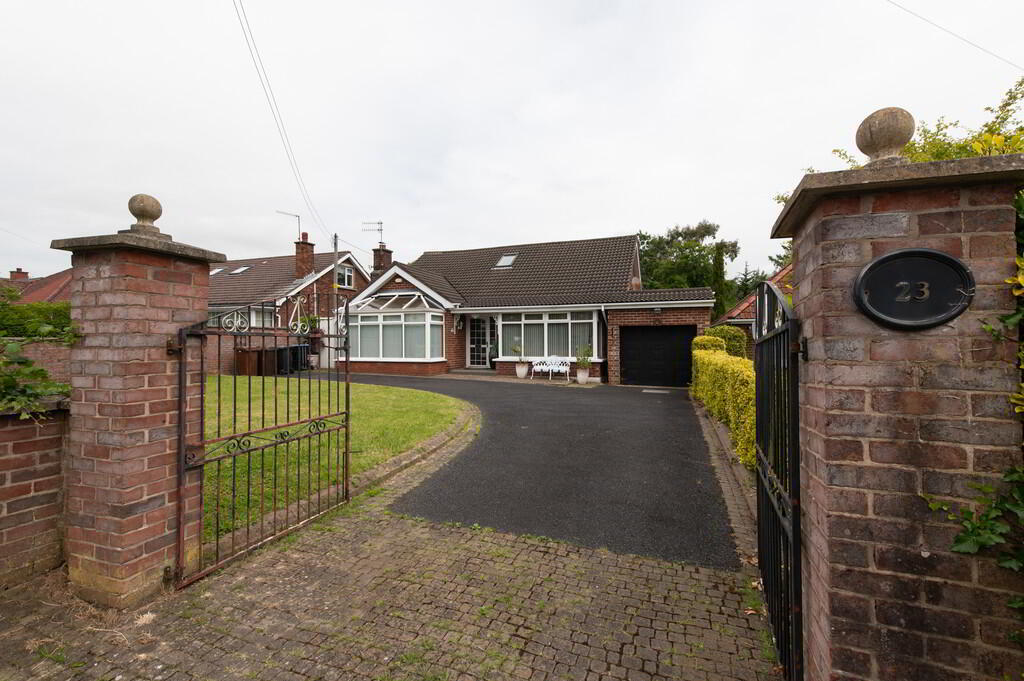Cookie Policy: This site uses cookies to store information on your computer. Read more
- Extended semi detached property in popular residential area
- 4 Bedrooms
- 3 Reception rooms
- Lounge with feature bay window and fireplace
- Fitted kitchen with casual dining area
- Shower room/ Utility room
- Gas fired central heating
- Single glazed
- Spacious home with huge potential and an abundance of character
- Priced to allow modernisation
Additional Information
This attractive home is spacious throughout to allow a growing family to purchase, renovate and enjoy. The property has an abundance of character and charm that can be difficult to find, particularly with more modern properties. Anyone purchasing this home will need to factor in a substantial budget for modernisation however this home is priced reasonably for this reason.
GROUND FLOOR
RECEPTION PORCH Tiled flooring
RECEPTION HALL Stain glass floor, understairs storage, cornicing, feature original fireplace
CLOAKS Low flush WC, wash hand basin, laminate wood flooring, panelling
DRAWING ROOM 20' 1" x 12' 8" (into bay) (6.12m x 3.86m) Fireplace, cornicing
LOUNGE 20' 8" x 12' 1" (6.3m x 3.68m) Bay window, feature fireplace, cornicing
DINING ROOM 12' 9" x 9' 4" (3.89m x 2.84m) Walk in storage cupboard
KITCHEN 13' 5" x 12' 0" (4.09m x 3.66m) Fitted kitchen with range of high and low level units, square edge worksurfaces, stainless steel sink unit with mixer tap, space for oven, extractor fan, plumbed for dishwasher, ceramic tiled flooring
REAR HALL Door to rear
UTILITY ROOM 9' 0" x 7' 5" (2.74m x 2.26m) Stainless steel sink unit with mixer tap
Store room with gas fired boiler
FIRST FLOOR
LANDING Partial views of Belfast Lough
BEDROOM (1) 17' 5" x 12' 8" (5.31m x 3.86m) Partial view of Belfast Lough
BEDROOM (2) 13' 3" x 12' 9" (into bay) (4.04m x 3.89m) Partial view of Belfast Lough
BEDROOM (3) 12' 0" x 11' 8" (3.66m x 3.56m) Picture rail
BEDROOM (4) 12' 1" x 9' 5" (3.68m x 2.87m)
WET ROOM Low flush WC, pedestal wash hand basin, walk in shower unit with controlled shower, extractor fan, built in storage
SECOND FLOOR
STORE/ BEDROOM (5) 11' 6" x 10' 6" (3.51m x 3.2m)
OUTSIDE Front: in extensive driveway, mature plants and trees
Rear in extensive lawn with mature plants, trees and shrubs
GARAGE
RECEPTION PORCH Tiled flooring
RECEPTION HALL Stain glass floor, understairs storage, cornicing, feature original fireplace
CLOAKS Low flush WC, wash hand basin, laminate wood flooring, panelling
DRAWING ROOM 20' 1" x 12' 8" (into bay) (6.12m x 3.86m) Fireplace, cornicing
LOUNGE 20' 8" x 12' 1" (6.3m x 3.68m) Bay window, feature fireplace, cornicing
DINING ROOM 12' 9" x 9' 4" (3.89m x 2.84m) Walk in storage cupboard
KITCHEN 13' 5" x 12' 0" (4.09m x 3.66m) Fitted kitchen with range of high and low level units, square edge worksurfaces, stainless steel sink unit with mixer tap, space for oven, extractor fan, plumbed for dishwasher, ceramic tiled flooring
REAR HALL Door to rear
UTILITY ROOM 9' 0" x 7' 5" (2.74m x 2.26m) Stainless steel sink unit with mixer tap
Store room with gas fired boiler
FIRST FLOOR
LANDING Partial views of Belfast Lough
BEDROOM (1) 17' 5" x 12' 8" (5.31m x 3.86m) Partial view of Belfast Lough
BEDROOM (2) 13' 3" x 12' 9" (into bay) (4.04m x 3.89m) Partial view of Belfast Lough
BEDROOM (3) 12' 0" x 11' 8" (3.66m x 3.56m) Picture rail
BEDROOM (4) 12' 1" x 9' 5" (3.68m x 2.87m)
WET ROOM Low flush WC, pedestal wash hand basin, walk in shower unit with controlled shower, extractor fan, built in storage
SECOND FLOOR
STORE/ BEDROOM (5) 11' 6" x 10' 6" (3.51m x 3.2m)
OUTSIDE Front: in extensive driveway, mature plants and trees
Rear in extensive lawn with mature plants, trees and shrubs
GARAGE











