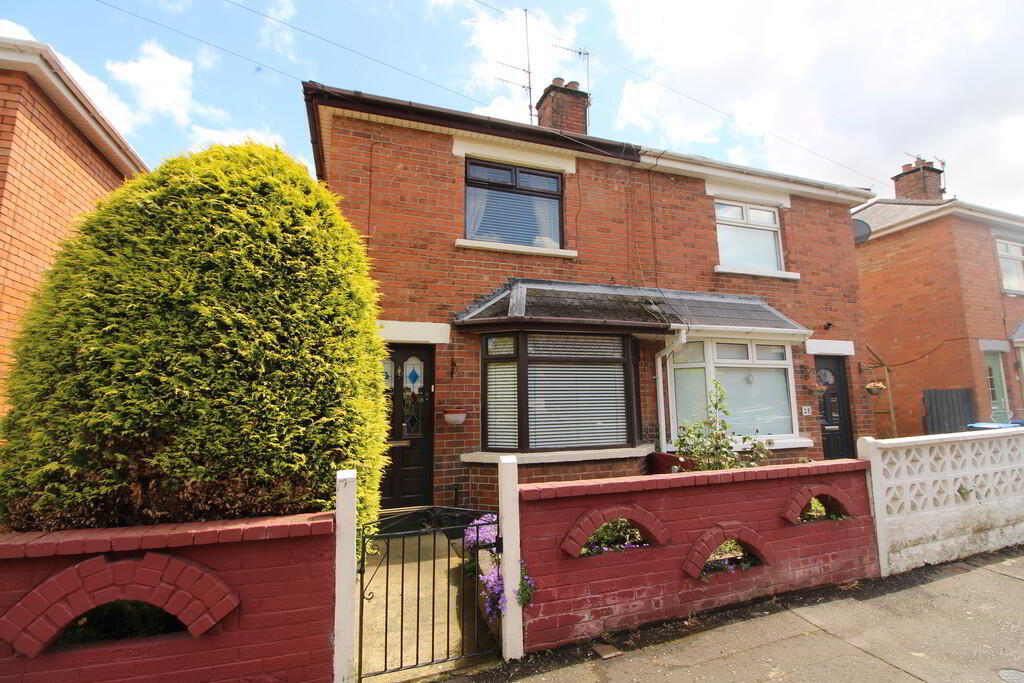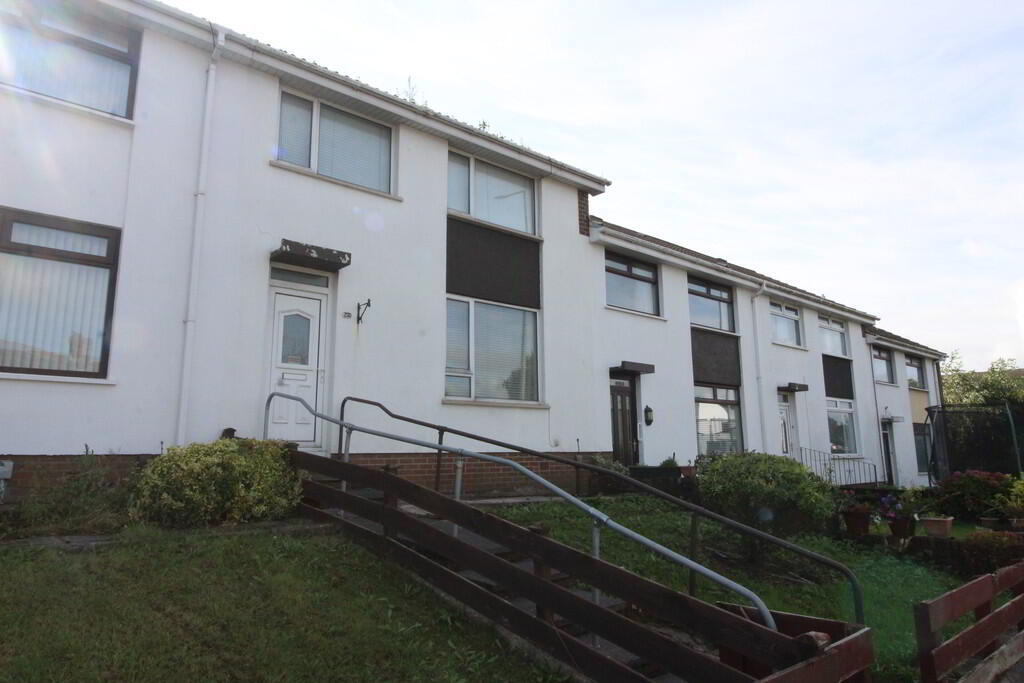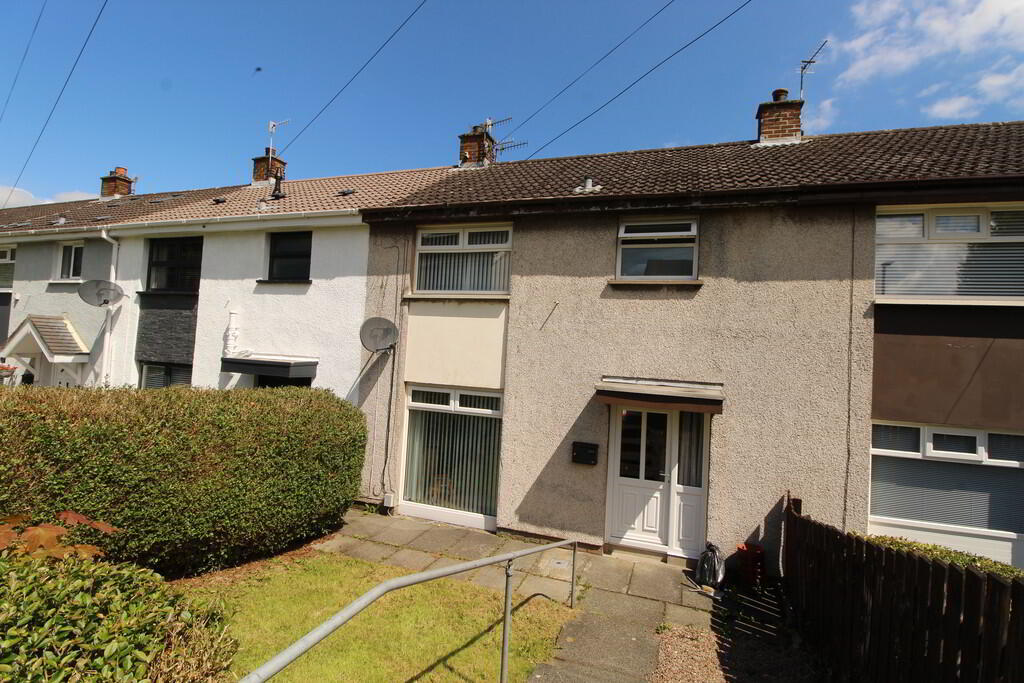Cookie Policy: This site uses cookies to store information on your computer. Read more
- Semi detached villa in popular residential area
- 3 Bedroom
- Through lounge
- Kitchen
- Bathroom and separate WC
- Gas fired central heating
- Double glazing in uPVC frames
- Workshop/ store/ garage
- Car parking for 3 cars
Additional Information
This is an attractive semi detached villa occupying a generous site in this popular residential area . The property offers bright spacious family accommodation and will ideally suit a growing family, we recommend internal inspection.
GROUND FLOOR
SPACIOUS RECEPTION HALL Gas boiler
GENEROUS CLOAKROOM
THROUGH LOUNGE 20' 7" x 12' 1" (6.27m x 3.68m) Raised tiled hearth, open fire, double glazed double doors to rear
KITCHEN 13' 10" x 9' 8" (4.22m x 2.95m) Range of built in units, round edge worksurfaces, single drainer stainless steel sink unit with mixer taps, plumbed for washing machine, half door, pantry
FIRST FLOOR
LANDING Hot press with insulated copper cylinder, separate built in robe
BEDROOM (1) 12' 2" x 10' 7" (3.71m x 3.23m) Laminate wood flooring
BEDROOM (2) 12' 0" x 7' 1" (3.66m x 2.16m) Built in robes, tiled fireplace
BEDROOM (3) 10' 5" x 9' 8" (3.18m x 2.95m) Laminate wood flooring, built in robes
BATHROOM White suite, panelled bath, pedestal wash hand basin, fully tiled walls, ceramic tiled flooring, shower screen
SEPARATE WC Low flush WC, laminate wood flooring
OUTSIDE Front in lawn
Rear in lawn
Generous car parking space for 3 cars
For sale by McMillan McClure Estate Agents via the iamsold Bidding Platform
Please note this property will be offered by online auction (unless sold prior). For auction date and time please visit iamsoldni.com. Vendors may decide to accept pre-auction bids so please register your interest with us to avoid disappointment.
FULL PROPERTY DESCRIPTION
Below full description and at the bottom of the advert, please include the below text also.
Auctioneers Comments:
This property is for sale under Traditional Auction terms. Should you view, offer or bid on the property, your information will be shared with the Auctioneer, iamsold.
With this auction method, an immediate exchange of contracts takes place with completion of the purchase required to take place within 28 days from the date of exchange of contracts.
The buyer is also required to make a payment of a non-refundable, part payment 10% Contract Deposit to a minimum of £6,000.00.
In addition to their Contract Deposit, the Buyer must pay an Administration Fee to the Auctioneer of 1.80% of the final agreed sale price including VAT, subject to a minimum of £2,400.00 including VAT for conducting the auction.
Buyers will be required to go through an identification verification process with iamsold and provide proof of how the purchase would be funded.
Terms and conditions apply to the traditional auction method and you are required to check the Buyer Information Pack for any special terms and conditions associated with this lot.
The property is subject to an undisclosed Reserve Price with both the Reserve Price and Starting Bid being subject to change.
SPACIOUS RECEPTION HALL Gas boiler
GENEROUS CLOAKROOM
THROUGH LOUNGE 20' 7" x 12' 1" (6.27m x 3.68m) Raised tiled hearth, open fire, double glazed double doors to rear
KITCHEN 13' 10" x 9' 8" (4.22m x 2.95m) Range of built in units, round edge worksurfaces, single drainer stainless steel sink unit with mixer taps, plumbed for washing machine, half door, pantry
FIRST FLOOR
LANDING Hot press with insulated copper cylinder, separate built in robe
BEDROOM (1) 12' 2" x 10' 7" (3.71m x 3.23m) Laminate wood flooring
BEDROOM (2) 12' 0" x 7' 1" (3.66m x 2.16m) Built in robes, tiled fireplace
BEDROOM (3) 10' 5" x 9' 8" (3.18m x 2.95m) Laminate wood flooring, built in robes
BATHROOM White suite, panelled bath, pedestal wash hand basin, fully tiled walls, ceramic tiled flooring, shower screen
SEPARATE WC Low flush WC, laminate wood flooring
OUTSIDE Front in lawn
Rear in lawn
Generous car parking space for 3 cars
For sale by McMillan McClure Estate Agents via the iamsold Bidding Platform
Please note this property will be offered by online auction (unless sold prior). For auction date and time please visit iamsoldni.com. Vendors may decide to accept pre-auction bids so please register your interest with us to avoid disappointment.
FULL PROPERTY DESCRIPTION
Below full description and at the bottom of the advert, please include the below text also.
Auctioneers Comments:
This property is for sale under Traditional Auction terms. Should you view, offer or bid on the property, your information will be shared with the Auctioneer, iamsold.
With this auction method, an immediate exchange of contracts takes place with completion of the purchase required to take place within 28 days from the date of exchange of contracts.
The buyer is also required to make a payment of a non-refundable, part payment 10% Contract Deposit to a minimum of £6,000.00.
In addition to their Contract Deposit, the Buyer must pay an Administration Fee to the Auctioneer of 1.80% of the final agreed sale price including VAT, subject to a minimum of £2,400.00 including VAT for conducting the auction.
Buyers will be required to go through an identification verification process with iamsold and provide proof of how the purchase would be funded.
Terms and conditions apply to the traditional auction method and you are required to check the Buyer Information Pack for any special terms and conditions associated with this lot.
The property is subject to an undisclosed Reserve Price with both the Reserve Price and Starting Bid being subject to change.











