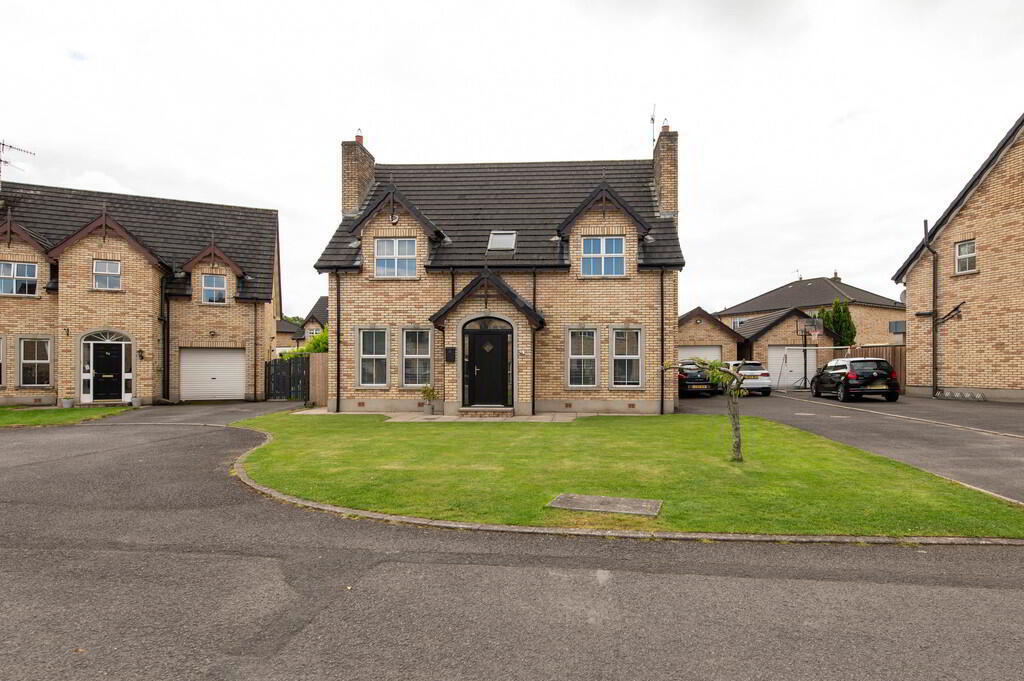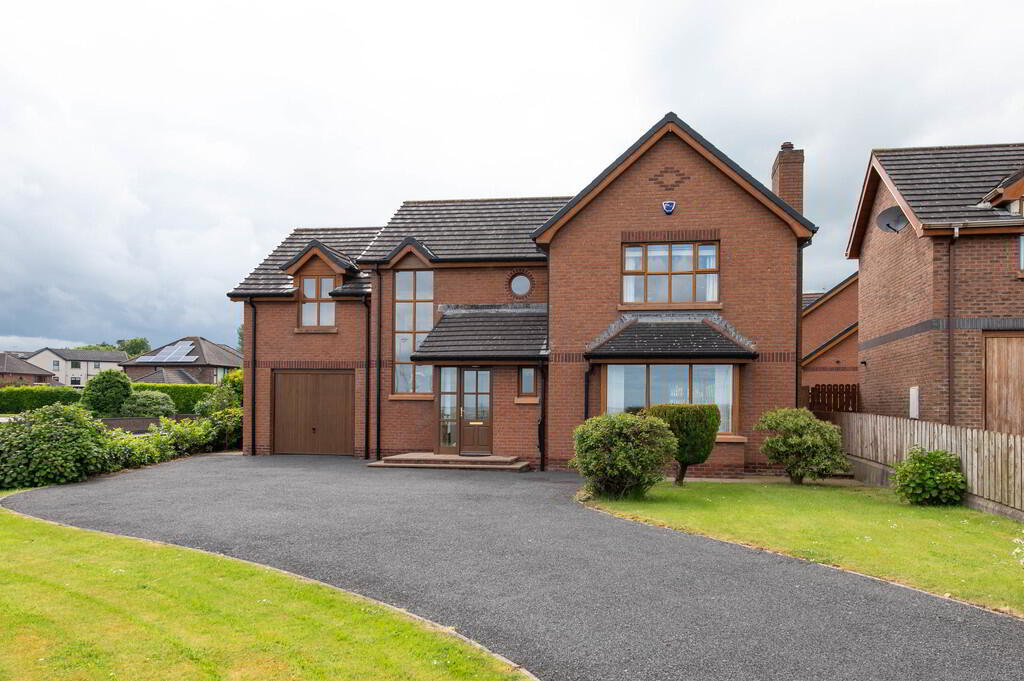Cookie Policy: This site uses cookies to store information on your computer. Read more
- Detached split level family home in highly regarded residential area
- 3 Bedrooms one with ensuite shower room
- Luxury fitted kitchen open plan to casual dining and living area
- Oil fired central heating/ Double glazing in uPVC frames
- Upper lounge
- Office or bedroom 4
- Utility room and cloaks
- uPVC fascia and rainwater goods
- Generous site
- 2 Car garage with electric controlled doors
Additional Information
This is a bright spacious split level detached family home situated in a quiet rural yet convenient area which experiences strong demand. The property offers flexible family accommodation and is enhanced by a host of attractive features and extras which may only be fully appreciated by internal inspection. Bordering onto open fields this is a magnificent home we can recommend with utmost confidence.
SPACIOUS RECEPTION HALL Pine panelled ceiling, and downlighters, stained glass windows, open plan to:
DINING ROOM 13' 4" x 11' 4" (4.06m x 3.45m)
KITCHEN/ LIVING AREA 22' 11" x 9' 7" or 17'4 (6.99m x 2.92m) Recently fitted ranged of luxury high and low level units, luxury laminate silestone worksurfaces, modern sink unit with mixer taps and vegetable sink, integrated dishwasher, matt splashback, integrated fridge and freezer, built in hob unit and oven, pelmet lighting, concealed lighting, luxury floor tiling, breakfast bar, understairs storage
INNER HALLWAY TO:
BEDROOM (1) 12' 6" x 11' 0" (3.81m x 3.35m) Built in robes, view of Countryside
ENSUITE SHOWER ROOM Luxury suite comprising, low flush WC, display unit with wash hand basin, shower unit with controlled shower and overhead rain shower, modern radiator, luxury tiled walls and tiled flooring, electric mirror
BEDROOM (2) 14' 4" x 9' 8" (4.37m x 2.95m)
BEDROOM (3) 11' 2" x 9' 9" (3.4m x 2.97m)
BATHROOM Luxury white suite comprising, oval bath with mixer taps, wall hung vanity unit, low flush WC, luxury wall and floor tiling, shower unit with controlled shower, overhead rain shower, electric mirror
STAIRCASE TO LOWER GROUND FLOOR
HALLWAY
CLOAKS Low flush WC, vanity unit, tiling
UTILITY ROOM 11' 0" x 9' 2" (3.35m x 2.79m) Range of units, round edge worksurfaces, single drainer stainless steel sink unit with mixer taps, plumbed for washing machine, fluorescent light
STAIRS TO FIRST FLOOR
UPPER LOUNGE 18' 4" x 21' 9" (5.59m x 6.63m) Feature stove fireplace with multi fuel fire, downlighters, views of countryside, doors to:
OFFICE/ BEDROOM 4 22' 0" x 9' 4" (6.71m x 2.84m) Downlighters, cupboard with water tank storage
OUTSIDE Front, side and rear in extensive lawn with plants trees and shrubs
Upper and lower landscape patio area, generous car parking space, lights and tap
The lands to the right hand side of the driveway is not included in the sale.
GARAGE 21' 8" x 18' 7" (6.6m x 5.66m) Electrically controlled up and over door, light and power, oil fired boiler, door to garage
The property is serviced by septic tank
DINING ROOM 13' 4" x 11' 4" (4.06m x 3.45m)
KITCHEN/ LIVING AREA 22' 11" x 9' 7" or 17'4 (6.99m x 2.92m) Recently fitted ranged of luxury high and low level units, luxury laminate silestone worksurfaces, modern sink unit with mixer taps and vegetable sink, integrated dishwasher, matt splashback, integrated fridge and freezer, built in hob unit and oven, pelmet lighting, concealed lighting, luxury floor tiling, breakfast bar, understairs storage
INNER HALLWAY TO:
BEDROOM (1) 12' 6" x 11' 0" (3.81m x 3.35m) Built in robes, view of Countryside
ENSUITE SHOWER ROOM Luxury suite comprising, low flush WC, display unit with wash hand basin, shower unit with controlled shower and overhead rain shower, modern radiator, luxury tiled walls and tiled flooring, electric mirror
BEDROOM (2) 14' 4" x 9' 8" (4.37m x 2.95m)
BEDROOM (3) 11' 2" x 9' 9" (3.4m x 2.97m)
BATHROOM Luxury white suite comprising, oval bath with mixer taps, wall hung vanity unit, low flush WC, luxury wall and floor tiling, shower unit with controlled shower, overhead rain shower, electric mirror
STAIRCASE TO LOWER GROUND FLOOR
HALLWAY
CLOAKS Low flush WC, vanity unit, tiling
UTILITY ROOM 11' 0" x 9' 2" (3.35m x 2.79m) Range of units, round edge worksurfaces, single drainer stainless steel sink unit with mixer taps, plumbed for washing machine, fluorescent light
STAIRS TO FIRST FLOOR
UPPER LOUNGE 18' 4" x 21' 9" (5.59m x 6.63m) Feature stove fireplace with multi fuel fire, downlighters, views of countryside, doors to:
OFFICE/ BEDROOM 4 22' 0" x 9' 4" (6.71m x 2.84m) Downlighters, cupboard with water tank storage
OUTSIDE Front, side and rear in extensive lawn with plants trees and shrubs
Upper and lower landscape patio area, generous car parking space, lights and tap
The lands to the right hand side of the driveway is not included in the sale.
GARAGE 21' 8" x 18' 7" (6.6m x 5.66m) Electrically controlled up and over door, light and power, oil fired boiler, door to garage
The property is serviced by septic tank










