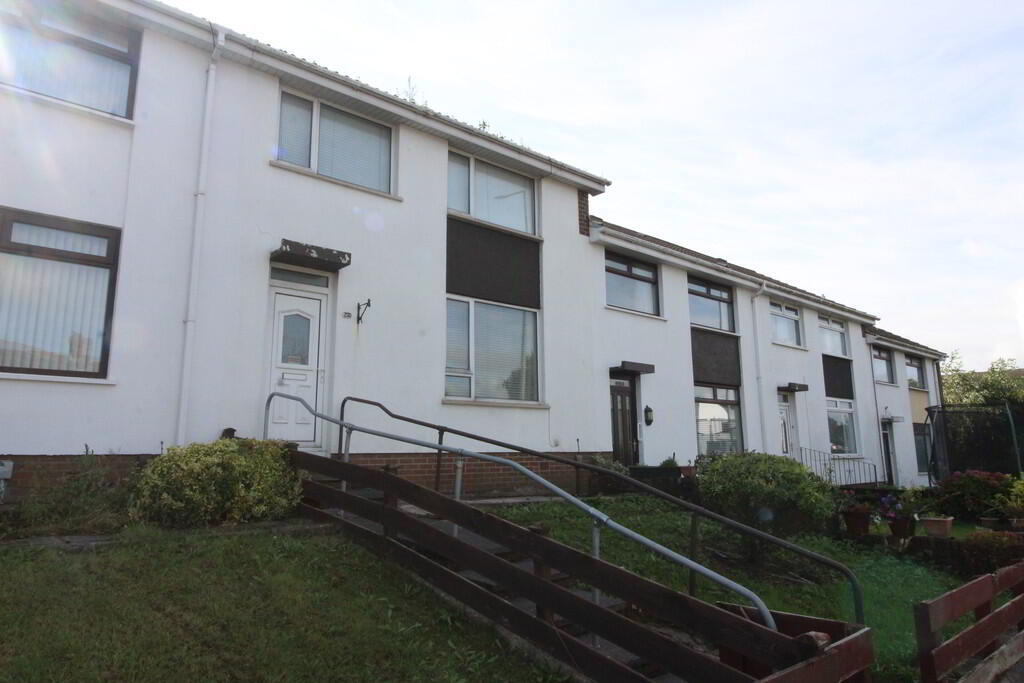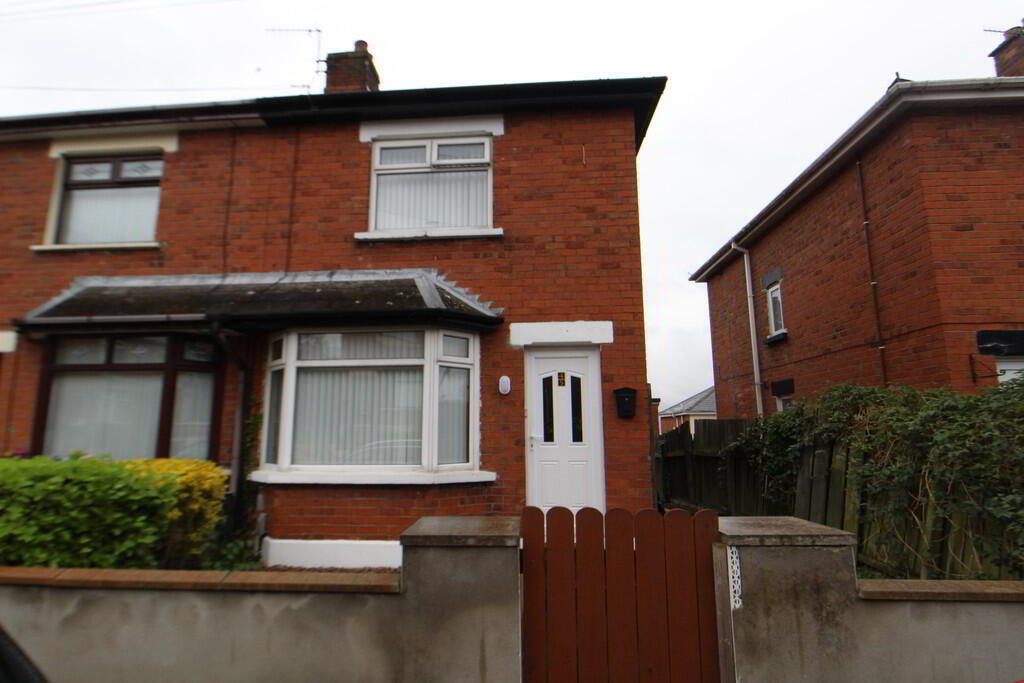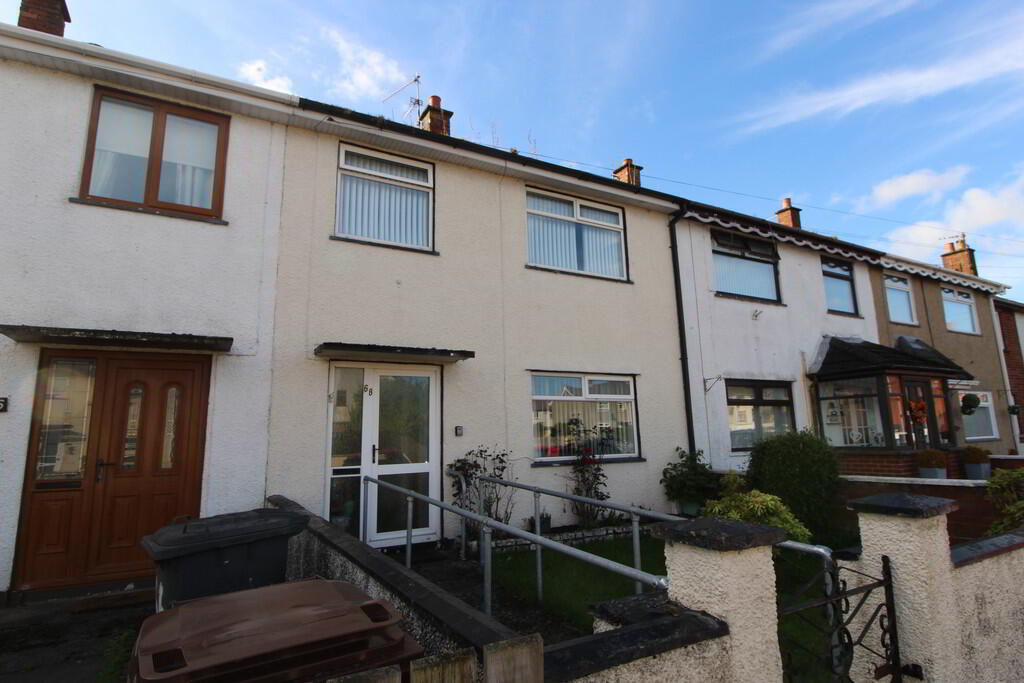Cookie Policy: This site uses cookies to store information on your computer. Read more
- End terrace property in quiet residential cul de sac
- 3 Bedrooms
- 2 Separate reception rooms
- Lean to sunroom to rear
- High gloss fitted kitchen
- White bathroom suite with electric shower
- Double glazing in uPVC frames
- Oil fired central heating
- Garden to rear
Additional Information
Attention investors and DIY enthusiast! An excellent opportunity to purchase this spacious end terrace home located in a highly popular and convenient location. The property is in need of a refurbishment and has been priced accordingly. We strongly recommend early viewing to avoid disappointment.
GROUND FLOOR
ENTRANCE PORCH uPVC double glazing, ceramic tiled flooring
ENTRANCE HALL Wood panelling
LOUNGE 14' 2" or 15'2 x 11' 9" (4.32m x 3.58m) Marble fireplace
RECEPTION ROOM 11' 8" x 8' 11" (3.56m x 2.72m)
KITCHEN 11' 6" x 9' 9" (3.51m x 2.97m) Range of high and low level high gloss units, round edge worksurfaces, single drainer stainless steel sink unit, built in stainless steel double oven and hob, integrated fridge (not working), stainless steel extractor fan and canopy, plumbed for washing machine, wall tiling, ceramic tiled flooring
LEAN TO CONSERVATORY 18' 1" x 9' 8" (5.51m x 2.95m) Heat, light and power
W/C Low flush WC, wash hand basin, PVC panelled walls and ceiling
FIRST FLOOR
LANDING Part panelled walls, wired for wall lights
BEDROOM (1) 11' 8" x 10' 11" (3.56m x 3.33m) Range of built in robes, hot press with insulated copper cylinder
BEDROOM (2) 11' 10" x 9' 4" (3.61m x 2.84m) Including built in robes
BEDROOM (3) 9' 4" (at max) x 8' 8" (2.84m x 2.64m) Including built in robes and overhead storage
BATHROOM White suite comprising panelled bath, glazed shower screen, Triton electric shower, low flush WC, pedestal wash hand basin, glazed shower cubicle with Redring electric shower, wall tiling and ceramic tiled flooring, panelled ceiling
OUTSIDE Paved to front
Garden to rear in lawn, plants and shrubs, paved patio area
PVC oil storage tank, boiler house with oil fired boiler
ENTRANCE PORCH uPVC double glazing, ceramic tiled flooring
ENTRANCE HALL Wood panelling
LOUNGE 14' 2" or 15'2 x 11' 9" (4.32m x 3.58m) Marble fireplace
RECEPTION ROOM 11' 8" x 8' 11" (3.56m x 2.72m)
KITCHEN 11' 6" x 9' 9" (3.51m x 2.97m) Range of high and low level high gloss units, round edge worksurfaces, single drainer stainless steel sink unit, built in stainless steel double oven and hob, integrated fridge (not working), stainless steel extractor fan and canopy, plumbed for washing machine, wall tiling, ceramic tiled flooring
LEAN TO CONSERVATORY 18' 1" x 9' 8" (5.51m x 2.95m) Heat, light and power
W/C Low flush WC, wash hand basin, PVC panelled walls and ceiling
FIRST FLOOR
LANDING Part panelled walls, wired for wall lights
BEDROOM (1) 11' 8" x 10' 11" (3.56m x 3.33m) Range of built in robes, hot press with insulated copper cylinder
BEDROOM (2) 11' 10" x 9' 4" (3.61m x 2.84m) Including built in robes
BEDROOM (3) 9' 4" (at max) x 8' 8" (2.84m x 2.64m) Including built in robes and overhead storage
BATHROOM White suite comprising panelled bath, glazed shower screen, Triton electric shower, low flush WC, pedestal wash hand basin, glazed shower cubicle with Redring electric shower, wall tiling and ceramic tiled flooring, panelled ceiling
OUTSIDE Paved to front
Garden to rear in lawn, plants and shrubs, paved patio area
PVC oil storage tank, boiler house with oil fired boiler











