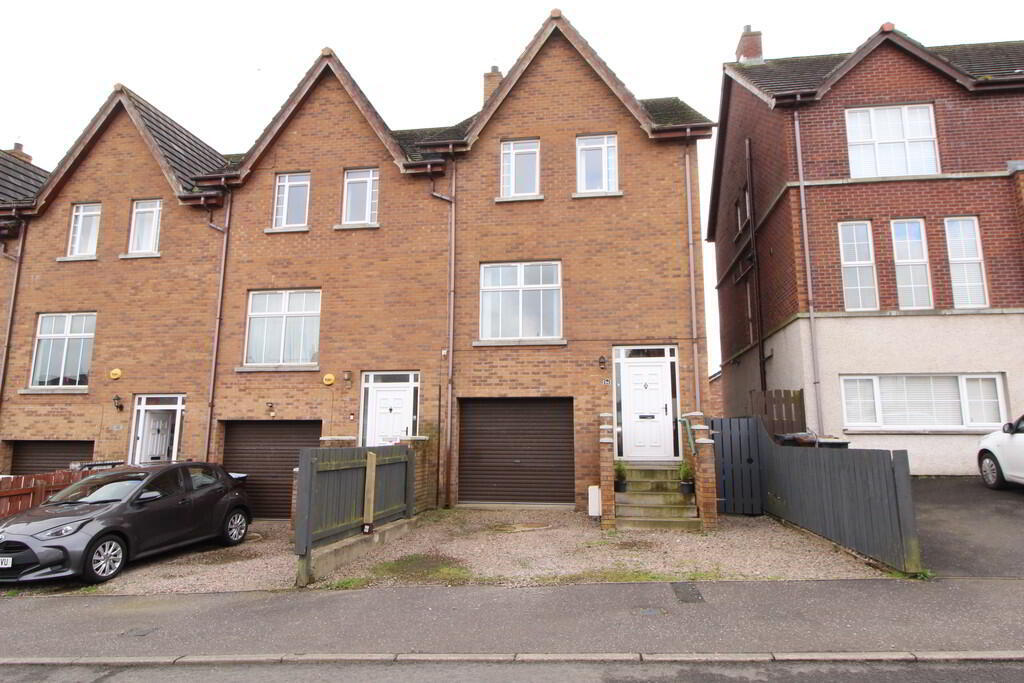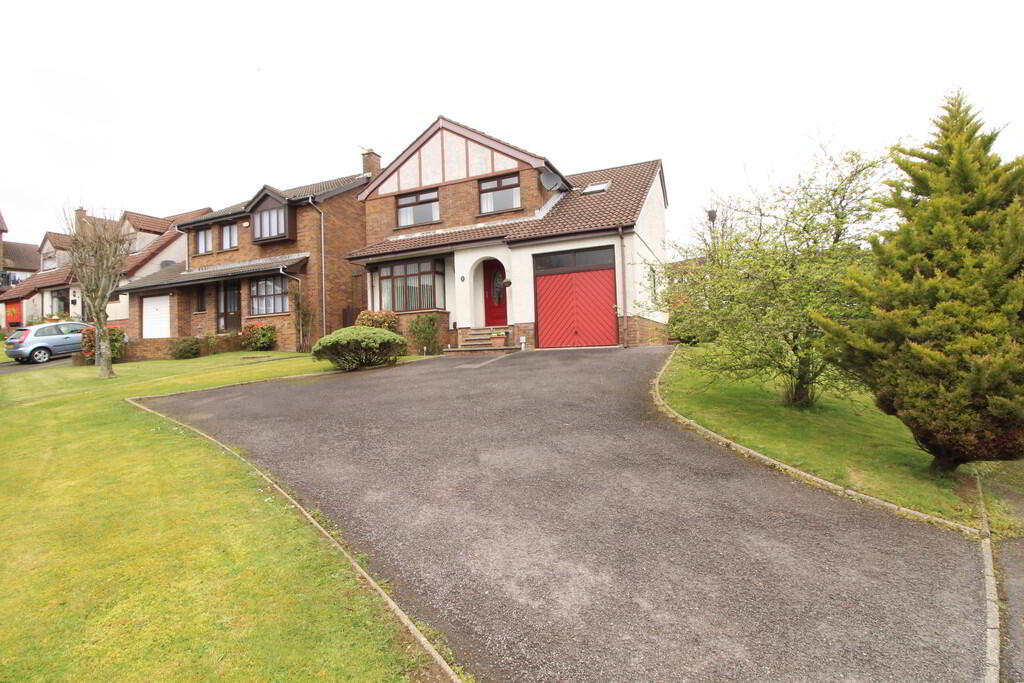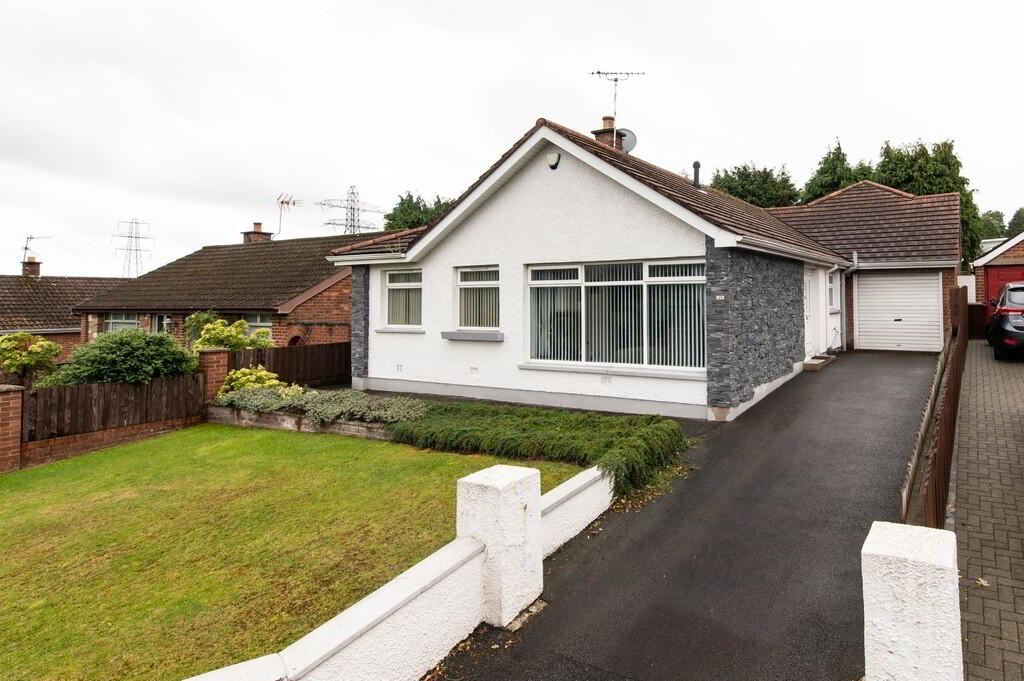Cookie Policy: This site uses cookies to store information on your computer. Read more
- Spacious semi detached villa in popular residential area
- 3 Bedrooms
- 2 Separate reception rooms
- Oil fired central heating
- Kitchen with casual dining area
- Bathroom with white suite
- Spacious site with views of Cavehill
- Garage
- Convenient to schools, shops and public transport facilities
Additional Information
This is a bright spacious semi detached villa situated in a quiet and highly regarded residential area of North Belfast which experiences strong demand. The property is very well presented throughout and will be very suitable for a young couple hoping to acquire a home of their own. Occupying a spacious site this is a home we can recommend with confidence.
GROUND FLOOR
RECEPTION PORCH Tiled floor
RECEPTION HALL Cloaks, laminate wooden flooring
LOUNGE 14' 1" x 11' 9" (into bay) (4.29m x 3.58m)
DINING ROOM 12' 4" x 11' 0" (3.76m x 3.35m) Herringbone polished wooden floor, double glazed double doors to patio
KITCHEN 10' 10" x 8' 4" (3.3m x 2.54m) Plus recess, range of high and low level units, round edge worksurfaces, sink unit with mixer taps and vegetable sink, laminate wooden flooring, tiling
FIRST FLOOR Landing
BEDROOM (1) 12' 3" x 11' 4" (3.73m x 3.45m) Vanity unit, views of Cavehill
BEDROOM (2) 11' 2" x 11' 2" (3.4m x 3.4m)
BEDROOM (3) 8' 5" x 8' 1" (2.57m x 2.46m) Built in robes
BATHROOM White spacious panelled bath with mixer taps, pedestal wash hand basin, electric shower, shower screen with shower attachment, extractor fan, fully tiled walls, matching tiled flooring with WC
OUTSIDE Front in lawn, plants and shrubs
Rear in lawn , plants and shrubs
Extended paved patio area, light and power, outside socket
GARAGE Up and over door, light and power, oil tank, built in units
Boiler house with oil fired boiler
RECEPTION PORCH Tiled floor
RECEPTION HALL Cloaks, laminate wooden flooring
LOUNGE 14' 1" x 11' 9" (into bay) (4.29m x 3.58m)
DINING ROOM 12' 4" x 11' 0" (3.76m x 3.35m) Herringbone polished wooden floor, double glazed double doors to patio
KITCHEN 10' 10" x 8' 4" (3.3m x 2.54m) Plus recess, range of high and low level units, round edge worksurfaces, sink unit with mixer taps and vegetable sink, laminate wooden flooring, tiling
FIRST FLOOR Landing
BEDROOM (1) 12' 3" x 11' 4" (3.73m x 3.45m) Vanity unit, views of Cavehill
BEDROOM (2) 11' 2" x 11' 2" (3.4m x 3.4m)
BEDROOM (3) 8' 5" x 8' 1" (2.57m x 2.46m) Built in robes
BATHROOM White spacious panelled bath with mixer taps, pedestal wash hand basin, electric shower, shower screen with shower attachment, extractor fan, fully tiled walls, matching tiled flooring with WC
OUTSIDE Front in lawn, plants and shrubs
Rear in lawn , plants and shrubs
Extended paved patio area, light and power, outside socket
GARAGE Up and over door, light and power, oil tank, built in units
Boiler house with oil fired boiler











