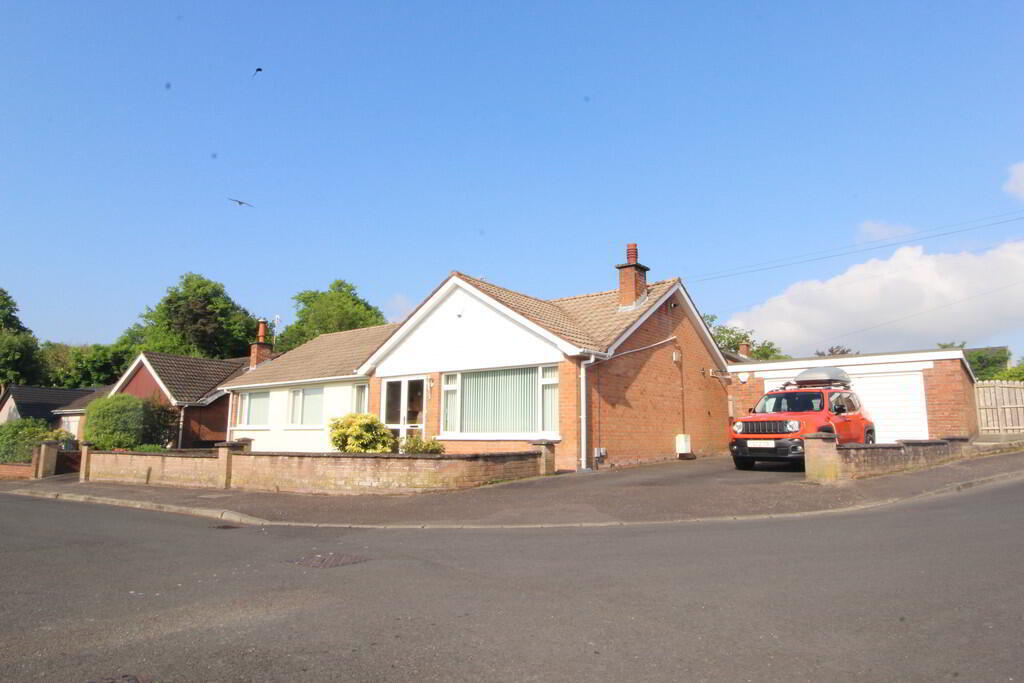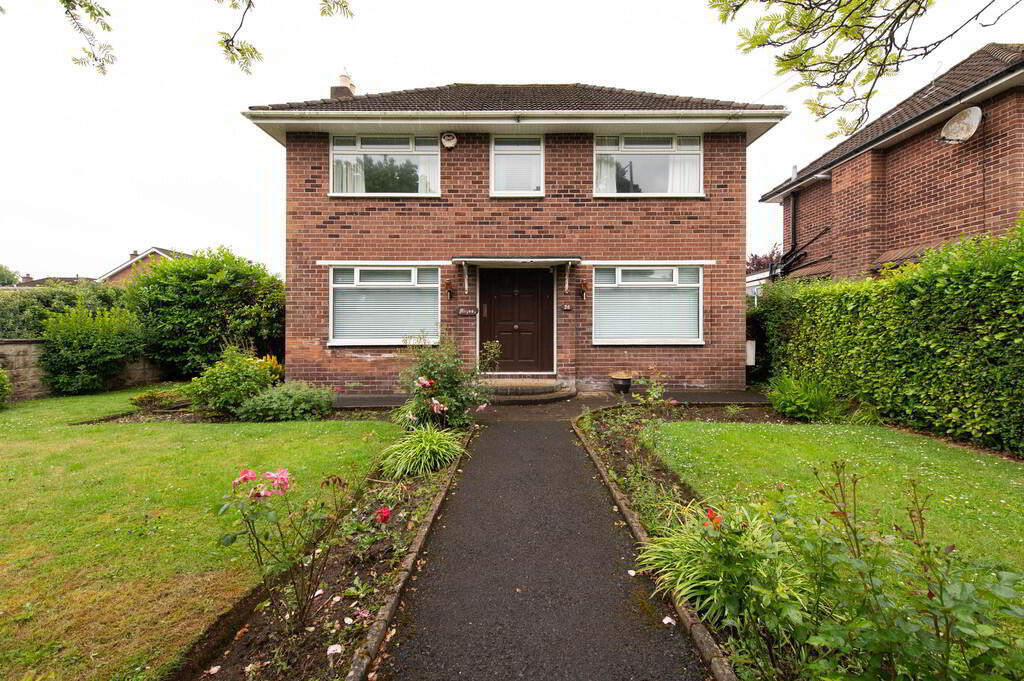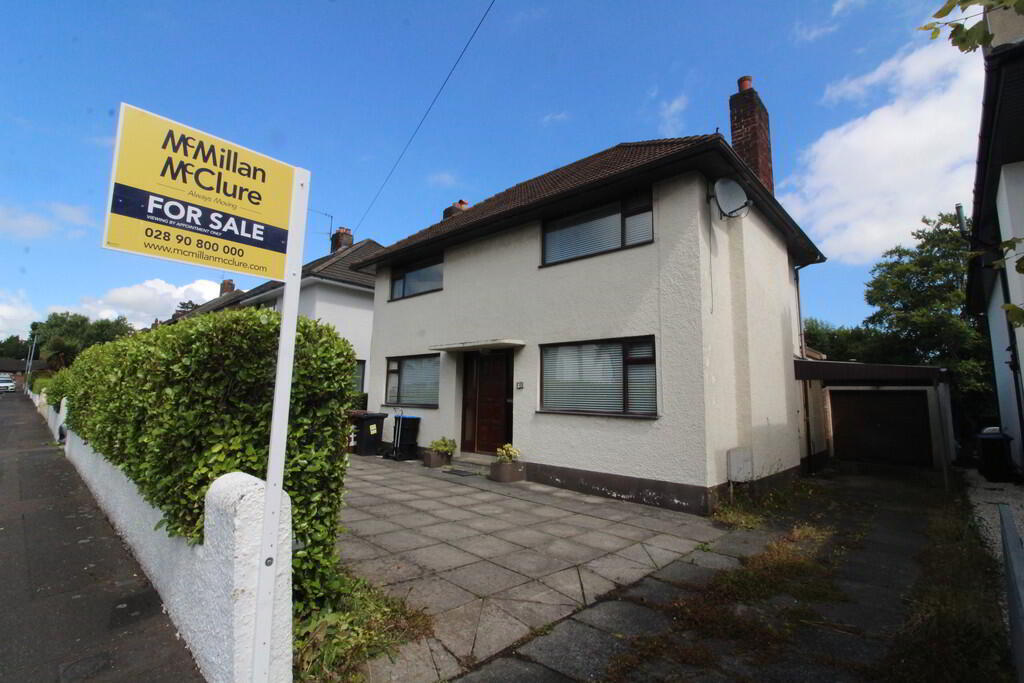Cookie Policy: This site uses cookies to store information on your computer. Read more
- Detached bungalow in highly regarded residential area
- 3 Bedrooms
- 2 Reception rooms
- Fitted kitchen
- Recently upgraded shower / wet room
- Double glazing in uPVC frames
- Oil fired central heating
- Extensive mature site
- uPVC fascia and rainwater goods
- Detached garage and generous car parking space
Additional Information
We have pleasure in marketing this attractive red brick detached bungalow occupying an absolutely magnificent site in a quiet and highly popular residential area. The property is presented to an exacting standard throughout and will suit a wide variety of purchasers. Whitehouse Park is an area which experiences strong demand and benefits from close proximity to many amenities including schools, retail opportunities, public transport facilities, Hazelbank Park and coastal / cycle path. This is a home we can recommend with utmost confidence.
RECEPTION HALL Laminate wood flooring, cloaks, porthole window
LOUNGE 18' 3" x 12' 0" (5.56m x 3.66m) Views of Cavehill, feature fireplace, open plan to:
DINING ROOM 10' 1" x 9' 4" (3.07m x 2.84m) Glazed door and glazed side panel, access door to:
KITCHEN 11' 3" x 10' 0" (3.43m x 3.05m) Range of high and low level units, round edge worksurfaces, single drainer stainless steel sink unit with mixer taps, inlaid hob units and double oven, extractor fan, display units, fluorescent lights, tiling, larder, plumbed for washing machine
BEDROOM (1) 12' 4" x 10' 0" (3.76m x 3.05m)
BEDROOM (2) 9' 1" x 8' 3" (2.77m x 2.51m) Built in robes, overhead storage
BEDROOM (3) 13' 3" x 11' 2" (4.04m x 3.4m) Laminate wood flooring
WET ROOM/ SHOWER ROOM Low flush WC, vanity unit, glazed modern screen, electric shower, luxury floor tiling, fully tiled walls, heated towel rail, hot press
OUTSIDE Front in spacious, well tended lawn, plants, trees and shrubs, car parking space
Boiler house with oil fired boiler
Paved patio area
Extended rear in mature lawn, plants, trees and shrubs
uPVC fascia and rainwater goods
Light and tap
LOUNGE 18' 3" x 12' 0" (5.56m x 3.66m) Views of Cavehill, feature fireplace, open plan to:
DINING ROOM 10' 1" x 9' 4" (3.07m x 2.84m) Glazed door and glazed side panel, access door to:
KITCHEN 11' 3" x 10' 0" (3.43m x 3.05m) Range of high and low level units, round edge worksurfaces, single drainer stainless steel sink unit with mixer taps, inlaid hob units and double oven, extractor fan, display units, fluorescent lights, tiling, larder, plumbed for washing machine
BEDROOM (1) 12' 4" x 10' 0" (3.76m x 3.05m)
BEDROOM (2) 9' 1" x 8' 3" (2.77m x 2.51m) Built in robes, overhead storage
BEDROOM (3) 13' 3" x 11' 2" (4.04m x 3.4m) Laminate wood flooring
WET ROOM/ SHOWER ROOM Low flush WC, vanity unit, glazed modern screen, electric shower, luxury floor tiling, fully tiled walls, heated towel rail, hot press
OUTSIDE Front in spacious, well tended lawn, plants, trees and shrubs, car parking space
Boiler house with oil fired boiler
Paved patio area
Extended rear in mature lawn, plants, trees and shrubs
uPVC fascia and rainwater goods
Light and tap











