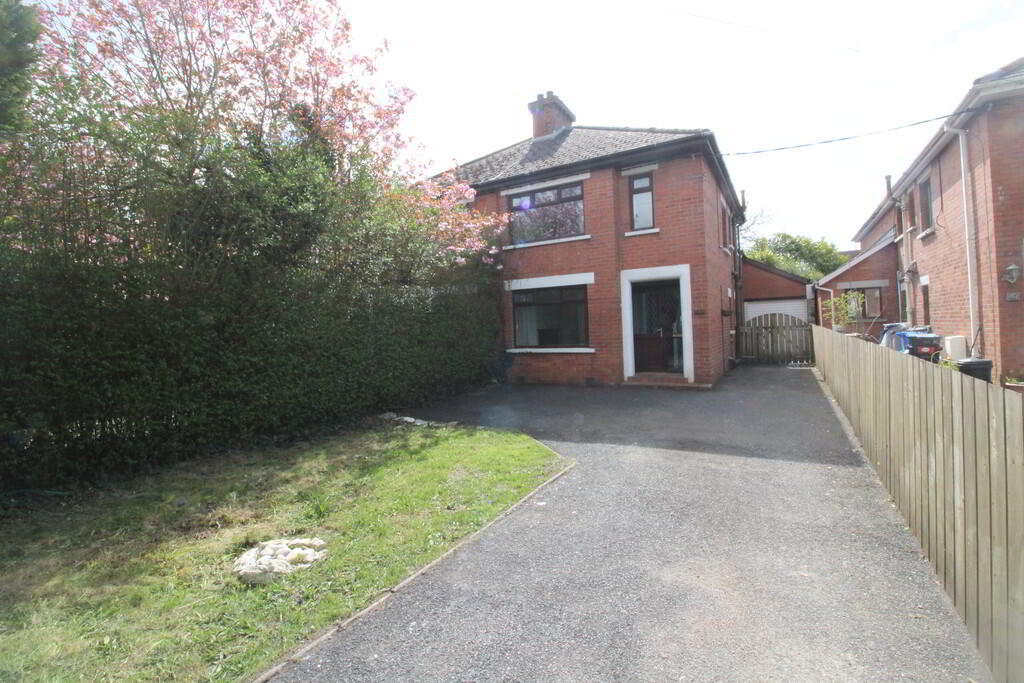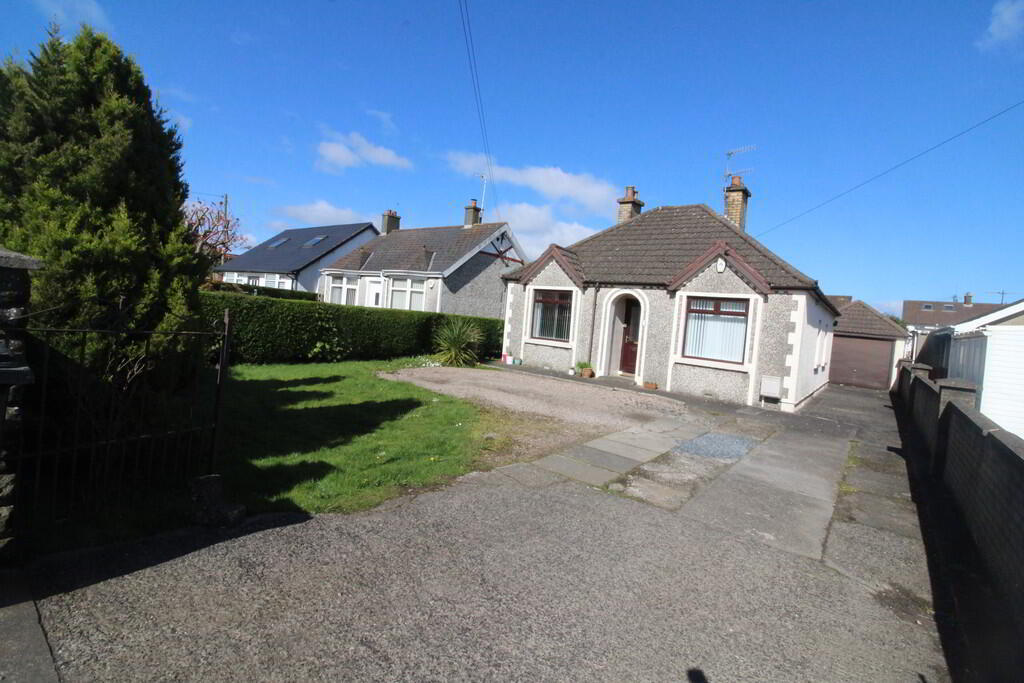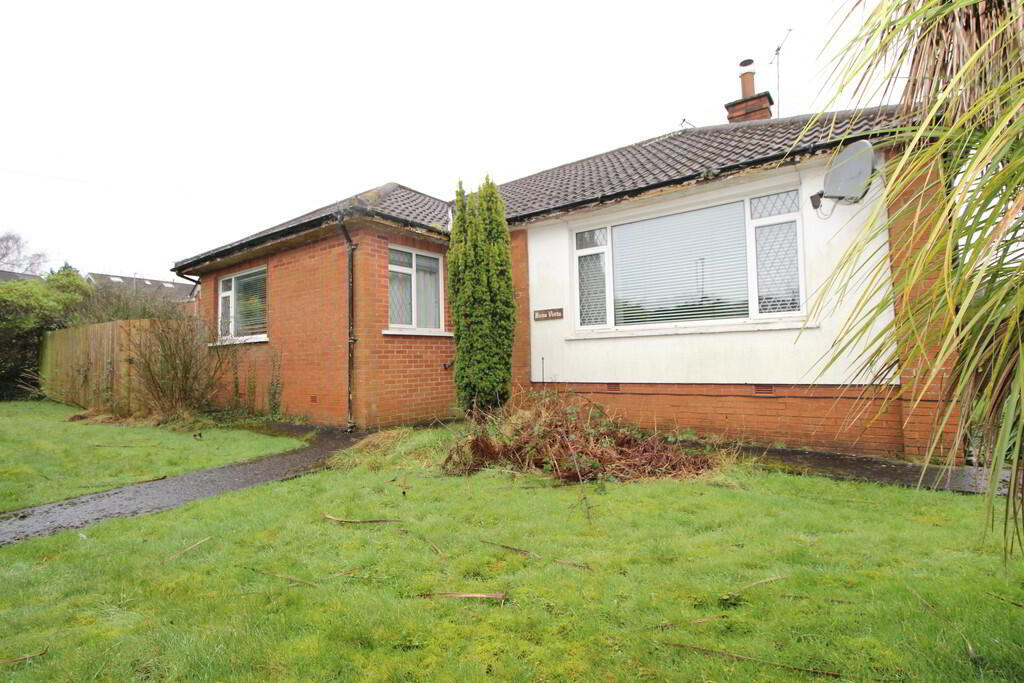Cookie Policy: This site uses cookies to store information on your computer. Read more
- Impressive semi detached villa in highly popular and convenient location
- 3 Bedrooms
- Lounge with laminate wood flooring and feature hole in wall style fireplace
- Contemporary shaker style fitted kitchen with breakfast bar
- Open plan casual dining area
- White bathroom suite with electric shower
- Double glazing in uPVC frames
- Oil fired central heating
- South facing garden to rear in lawn
- Ideal first time buyer opportunity
Additional Information
Seeing is believing! This is a beautifully presented semi detached villa located in a highly sought after area, ideally situated close to a wide range of local amenities including the motorway network at Sandyknowes, we feel this is a home which will experience strong demand. The property is ready for a purchaser to simply move in and set their furniture down and we strongly encourage early viewings to fully appreciate all this home has to offer.
GROUND FLOOR
ENTRANCE HALL uPVC front door, polished porcelain tiled flooring
LOUNGE 12' 7" x 10' 3" (3.84m x 3.12m) Laminate wood flooring, hole in wall style fireplace with tiled hearth and exposed brick
KITCHEN 16' 4" x 12' 0" (4.98m x 3.66m) Range of high and low level contemporary shaker style units, round edge worksurfaces, single drainer sink unit with mixer taps and vegetable sink, cooker point, stainless steel splashback, wall tiling, plumbed for washing machine, plumbed for dishwasher, breakfast bar with storage, tile effect splashback, panelled walls, casual dining area, laminate wood flooring, understairs storage, larder
FIRST FLOOR
LANDING Hotpress with insulated copper cylinder. Access to roofspace
BEDROOM (1) 12' 4" x 9' 10" (3.76m x 3m)
BEDROOM (2) 12' 5" x 9' 10" (3.78m x 3m)
BEDROOM (3) 7' 9" x 7' 6" (2.36m x 2.29m) Part panelled walls
BATHROOM White suite comprising panelled bath, glazed shower screen, Bristan electric shower unit with rainfall shower and separate hand held shower, low flush WC, pedestal wash hand basin, fully tiled walls, chrome heated towel rail
OUTSIDE Front in lawn
Side in paved driveway
Enclosed south facing garden to rear, in lawn, paved area
Boiler house with PVC oil storage tank, outside tap
Please note that under Estate Agency legislation we must advise you the owner of this property is a Director at McMillan McClure
ENTRANCE HALL uPVC front door, polished porcelain tiled flooring
LOUNGE 12' 7" x 10' 3" (3.84m x 3.12m) Laminate wood flooring, hole in wall style fireplace with tiled hearth and exposed brick
KITCHEN 16' 4" x 12' 0" (4.98m x 3.66m) Range of high and low level contemporary shaker style units, round edge worksurfaces, single drainer sink unit with mixer taps and vegetable sink, cooker point, stainless steel splashback, wall tiling, plumbed for washing machine, plumbed for dishwasher, breakfast bar with storage, tile effect splashback, panelled walls, casual dining area, laminate wood flooring, understairs storage, larder
FIRST FLOOR
LANDING Hotpress with insulated copper cylinder. Access to roofspace
BEDROOM (1) 12' 4" x 9' 10" (3.76m x 3m)
BEDROOM (2) 12' 5" x 9' 10" (3.78m x 3m)
BEDROOM (3) 7' 9" x 7' 6" (2.36m x 2.29m) Part panelled walls
BATHROOM White suite comprising panelled bath, glazed shower screen, Bristan electric shower unit with rainfall shower and separate hand held shower, low flush WC, pedestal wash hand basin, fully tiled walls, chrome heated towel rail
OUTSIDE Front in lawn
Side in paved driveway
Enclosed south facing garden to rear, in lawn, paved area
Boiler house with PVC oil storage tank, outside tap
Please note that under Estate Agency legislation we must advise you the owner of this property is a Director at McMillan McClure











