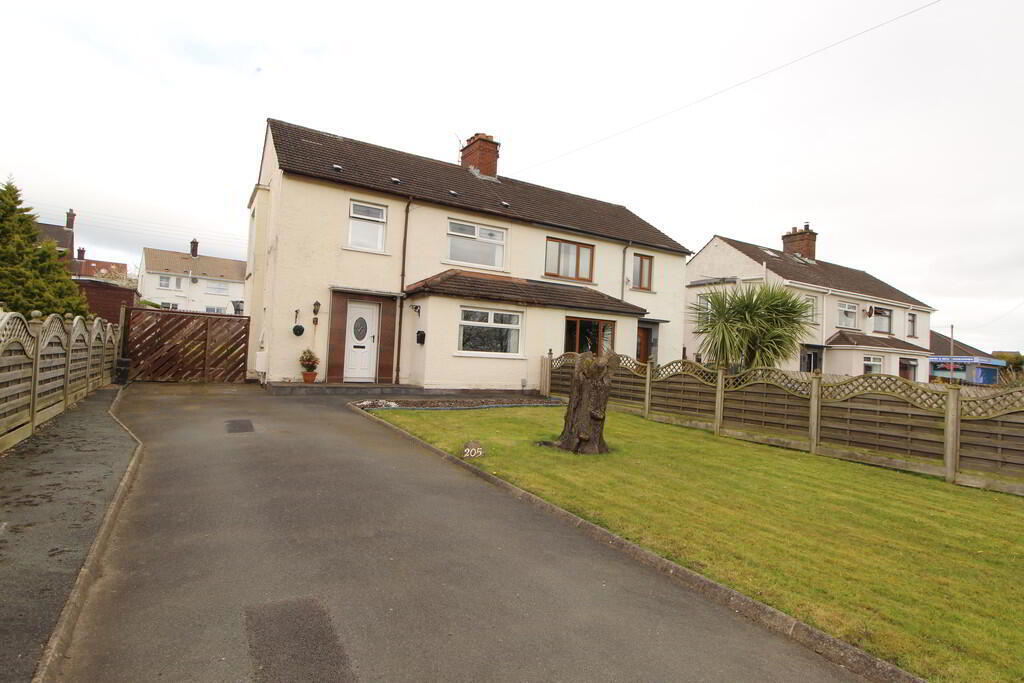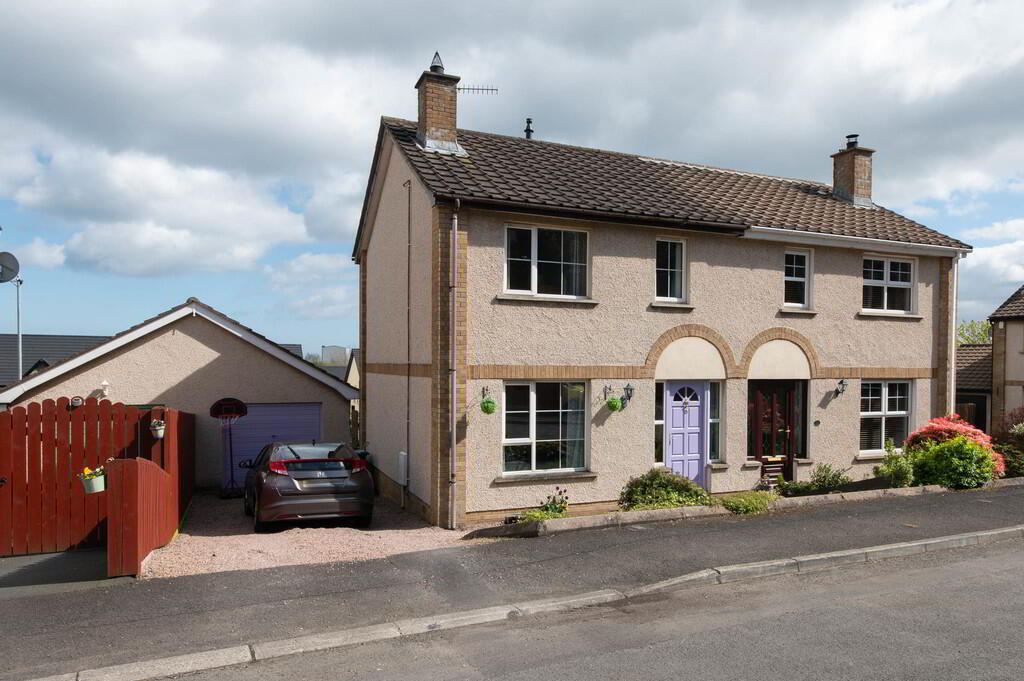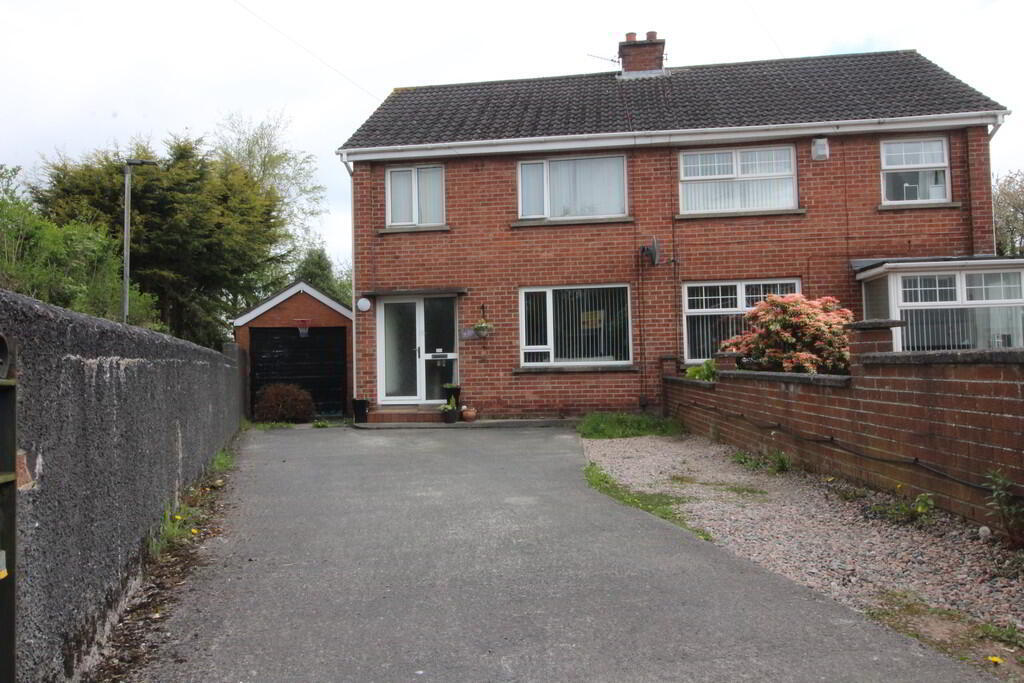Cookie Policy: This site uses cookies to store information on your computer. Read more
- First floor apartment in popular residential area
- 2 Bedrooms
- Open plan modern fitted kitchen with casual lounge/ dining area
- Gas fired central heating
- Newly fitted shower room
- Double glazing in grey alphasite uPVC frames
- Immaculately presented throughout
- Magnificent views of Belfast Lough to front of the apartment
- Car parking spaces & Communal gardens
- Oak Property managing development
Additional Information
This converted apartment was originally one property that has been converted into 4 apartments retaining a lot of the original character of the property. The current owners have tastefully decorated the property and will allow someone to move in and set their furniture down and enjoy the breath taking views of Belfast Lough. It will appeal to a variety of purchasers from First Time Buyers to those who are retired. We recommend viewing at your earliest convenience.
GROUND FLOOR
FIRST FLOOR
LOUNGE/KITCHEN 17' 0" x 14' 0" (5.18m x 4.27m) Modern fitted kitchen with range of high and low level units, round edge work surfaces, stainless steel sink unit with mixer tap and vegetable sink, built in hob, stainless steel fan assisted oven, built in fridge and freezer, built in dishwasher, gas boiler, downlighters, laminate wood flooring, casual dining area, views of Belfast Lough and County Down coast
BEDROOM (1) 15' 1" (into bay) x 13' 8" (4.6m x 4.17m) Built in wardrobe, laminate wood flooring, downlighters (currently used as a reception room), views of Belfast Lough and County Down coast
BEDROOM (2) 11' 6" x 11' 1" (3.51m x 3.38m) Built in wardrobe, laminate wood flooring
SHOWER ROOM Low flush WC, vanity unit with mixer taps, corner glazed shower unit with controlled shower, uPVC tiling
OUTSIDE Front in paved driveway, plants, trees, shrubs and hedges
Rear in paved driveway, plants and shrubs
Oak Property manage the development. Approximate costs of £620.00 per year at March 2024, more details available on request.
FIRST FLOOR
LOUNGE/KITCHEN 17' 0" x 14' 0" (5.18m x 4.27m) Modern fitted kitchen with range of high and low level units, round edge work surfaces, stainless steel sink unit with mixer tap and vegetable sink, built in hob, stainless steel fan assisted oven, built in fridge and freezer, built in dishwasher, gas boiler, downlighters, laminate wood flooring, casual dining area, views of Belfast Lough and County Down coast
BEDROOM (1) 15' 1" (into bay) x 13' 8" (4.6m x 4.17m) Built in wardrobe, laminate wood flooring, downlighters (currently used as a reception room), views of Belfast Lough and County Down coast
BEDROOM (2) 11' 6" x 11' 1" (3.51m x 3.38m) Built in wardrobe, laminate wood flooring
SHOWER ROOM Low flush WC, vanity unit with mixer taps, corner glazed shower unit with controlled shower, uPVC tiling
OUTSIDE Front in paved driveway, plants, trees, shrubs and hedges
Rear in paved driveway, plants and shrubs
Oak Property manage the development. Approximate costs of £620.00 per year at March 2024, more details available on request.











