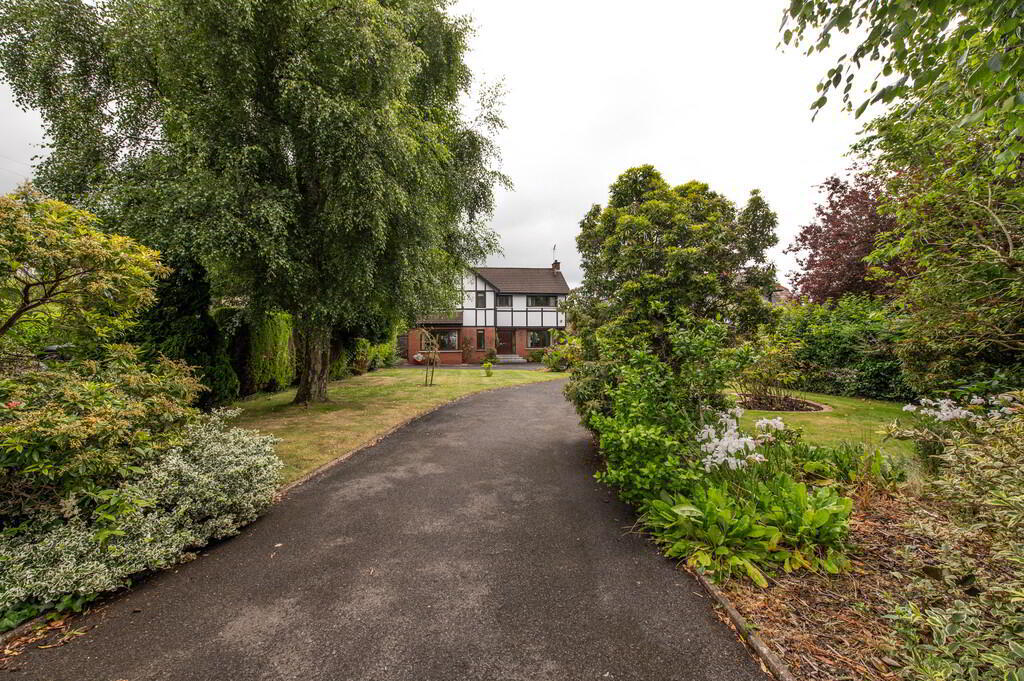- Double fronted detached villa in highly regarded area of North Belfast
- 4 Generous bedrooms (One with ensuite shower room)
- 2 Gracious reception rooms
- Modern fitted kitchen open plan to casual dining area
- Cloaks and utility room
- Conservatory
- Spacious bathroom with modern white suite
- Oil fired central heating
- Double glazing in uPVC frames
- Coach house with first floor accommodation
Additional Information
'Drumadoon' is a well appointed double fronted detached family home which has been extended to provide magnificent accommodation for a growing family. The property extends to approx. 2,500 square feet which is laid out over 2 levels and comprises reception hall, cloakroom, drawing room, family room, kitchen/dining area, conservatory, utility room, 4 bedroom (one with ensuite shower room), family bathroom and hallway. The generous proportions and high ceilings are well worthy of note. From the moment one enters the welcoming reception hall, one will be amazed at the sense of space and light which are immediately evident. Of particular interest to many will be the private mature site nestled behind private electric gates and the easy access to excellent schools, shops, public transport facilities, recreational facilities and Cavehill. For many the benefit of the garage/coach house will be invaluable and provides an opportunity a variety of uses (subject to all necessary constraints)
RECEPTION HALL Ceramic tiled flooring
CLOAKS Shower unit with controlled shower, low flush WC, pedestal wash hand basin, ceramic tiled flooring, wall tiling, spot lights, picture rail, extractor fan
DRAWING ROOM 26' 3" x 11' 8" (into bay) (8m x 3.56m) Feature stone fireplace with cast iron inset open fire, picture rail
FAMILY ROOM 19' 6" x 11' 9" (into bay) (5.94m x 3.58m) Feature cast iron fireplace with tiled inset, picture rail
KITCHEN 22' 3" x 12' 10" (6.78m x 3.91m) Range of built in units, round edge work surfaces, single drainer stainless steel sink unit with mixer taps, vegetable sink, dishwasher, extractor fan, ceramic tiled flooring, concealed lighting, open plan to:
CONSERVATORY/DINING AREA 13' 1" x 8' 1" (3.99m x 2.46m) Ceramic tiled flooring
UTILITY ROOM 15' 2" x 9' 0" (4.62m x 2.74m) Range of built in units, single drainer stainless steel sink unit with mixer taps, plumbed for washing machine, picture rail, ceramic tiled flooring, PVC windows, door to side
SPACIOUS BRIGHT LANDING
BEDROOM (1) 13' 5" (into bay) x 12' 0" (4.09m x 3.66m) Picture rail
ENSUITE SHOWER ROOM Low flush WC, sink unit, separate controlled shower, extractor fan, tiling, ceramic tiled flooring
BEDROOM (2) 15' 0" x 12' 0" (4.57m x 3.66m) Picture rail, downlighters
BEDROOM (3) 11' 8" x 10' 3" (3.56m x 3.12m) Picture rail, downlighters
FAMILY BATHROOM Modern white suite comprising of panelled bath, mixer tap, low flush WC, pedestal wash hand basin, separate shower cubicle with electric shower, extractor fan, downlighters, LED mirror
STAIRS TO LANDING 2
BEDROOM (4) 15' 6" x 12' 10" (4.72m x 3.91m) Picture rail, original fireplace
OUTSIDE Electrically controlled gates with security intercom
Front in spacious, neat lawn, plants, trees & shrubs, providing an environment where children can play safely
Electrical lighting, generous car parking space
Outside light and tap
COACH HOUSE 17' 10" x 9' 10" (5.44m x 3m) Light and power and heat
GARAGE STORE Remote controlled electric door, oil fired boiler, oil storage tank









