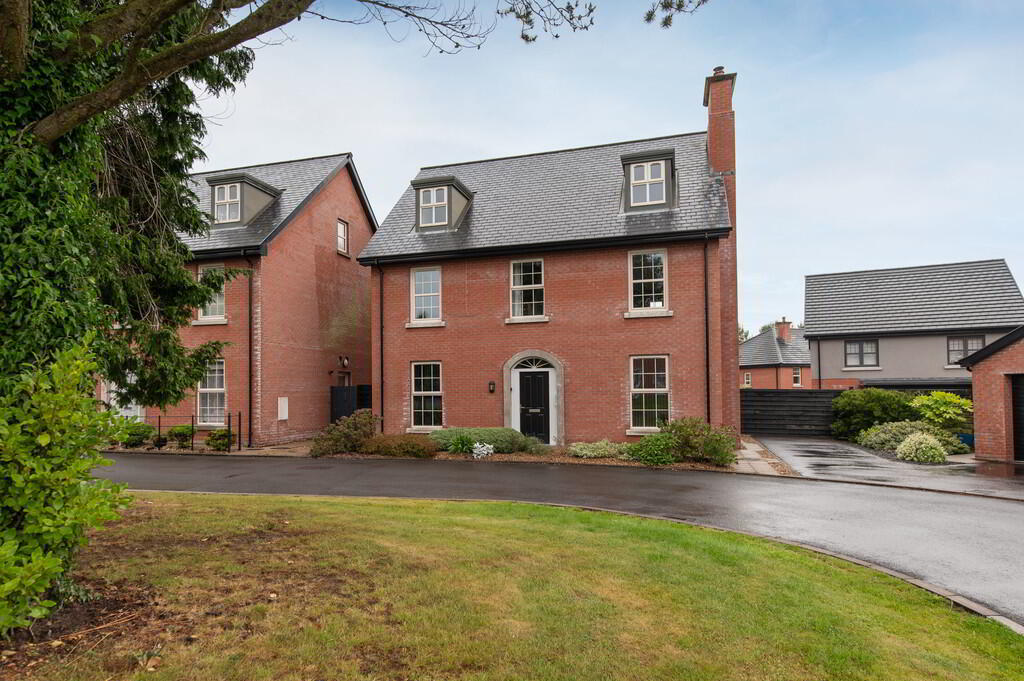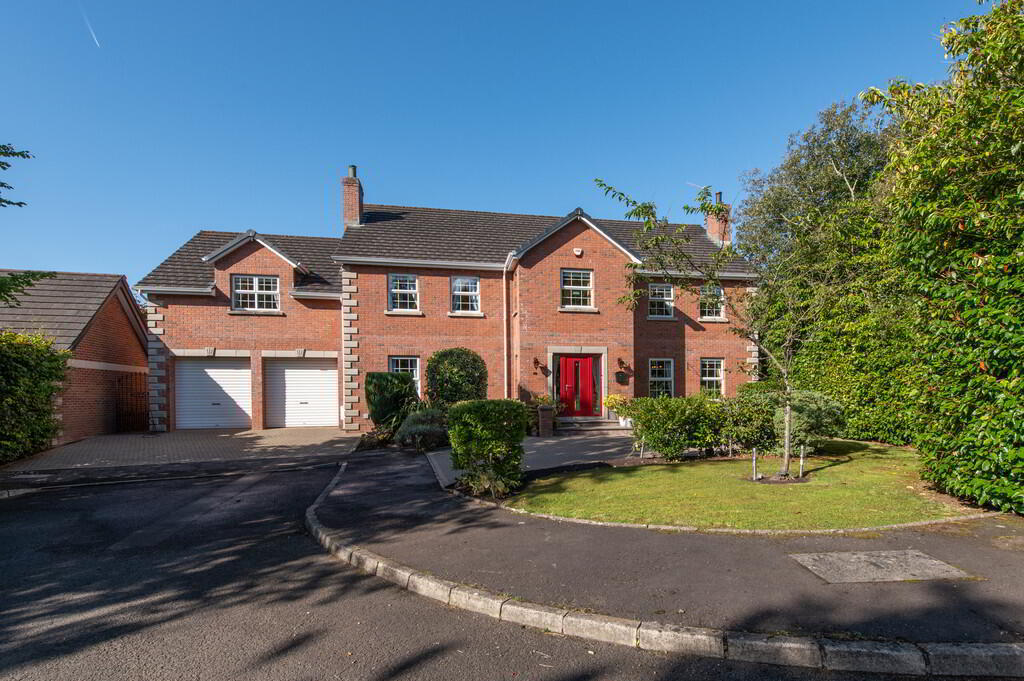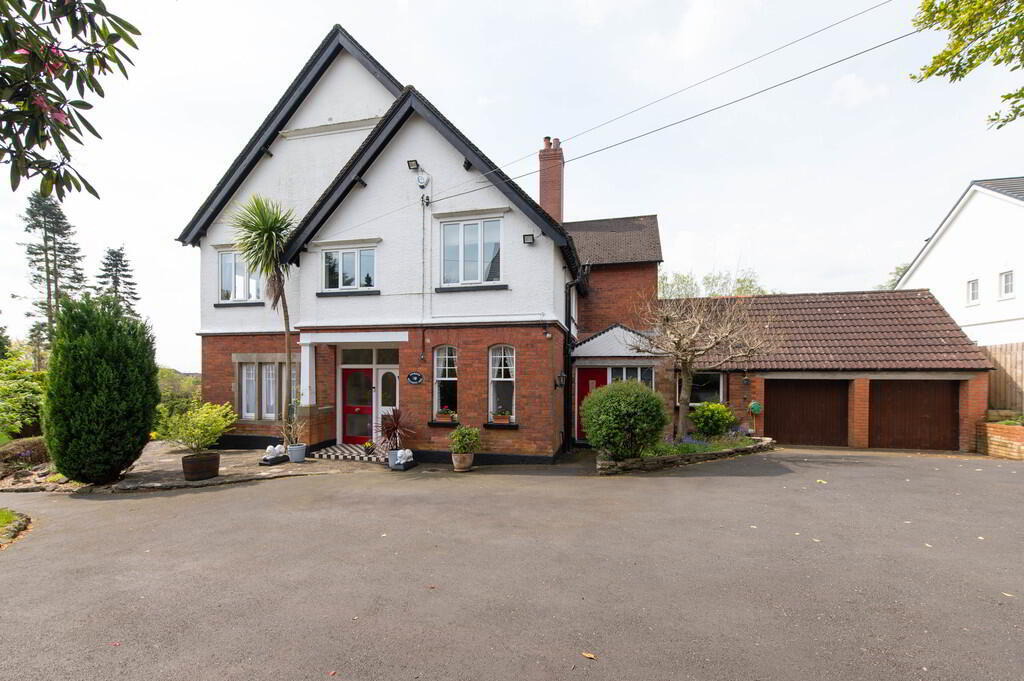Cookie Policy: This site uses cookies to store information on your computer. Read more
- Extended detached family home of wonderful character and charm
- 5 Bedrooms/ ground floor guest room (two with ensuite shower rooms and master with dressing area)
- 3 Separate reception rooms
- Fitted kitchen open plan to casual living area
- Sunroom with French doors to garden
- Gas fired central heating
- First floor bathroom
- 2 Car garage/ workshop/ office
- Magnificent mature site
Additional Information
'Tir Na Nog' is a period detached family home which has been individually designed and extended by the current owner to provide additional family accommodation. The property, which was constructed circa 1904, offers bright, spacious and well planned accommodation which will suit a variety of purchasers. Of particular interest to many will be the generous mature site which is sure to impress to most discerning of purchasers. Rarely does a home of this calibre and character come on the market for sale. We strongly recommend full internal inspection.
GROUND FLOOR
OPEN ENTRANCE PORCH
RECEPTION HALL Cornicing
DRAWING ROOM 16' 8" (into bay) x 14' 6" (5.08m x 4.42m) Cornicing, picture rail, centre piece, inglenook brick fireplace with cast iron fire, marble hearth, built in shelves
FAMILY ROOM 16' 7" (into bay) x 15' 0" (5.05m x 4.57m) Cornicing, picture rail, feature inglenook marble fireplace with brick inset cast iron fire, marble hearth, built in shelves
DINING ROOM 13' 0" x 11' 10" (3.96m x 3.61m) Polished floorboards, cornicing, picture rail, built in shelving
CASUAL LIVING AREA 12' 7" x 9' 2" (3.84m x 2.79m) Laminate wood flooring, open plan to:
KITCHEN 20' 5" x 9' 6" (6.22m x 2.9m) Range of high and low level units, round edge worksurfaces, single drainer stainless steel sink unit with mixer taps and vegetable sink, inlaid hob unit and oven, microwave, display units, plate rack, stainless steel extractor fan, dishwasher, island unit, downlighters, wine rack, steps to:
SUNROOM 18' 3" x 15' 10" (5.56m x 4.83m) Laminate wood flooring, French doors to garden, underfloor heating
UTILITY ROOM 11' 6" x 7' 10" (3.51m x 2.39m) Range of built in units, round edge worksurfaces, sink unit with mixer taps and vegetable sink, gas boiler, built in double oven, display units, laminate wood flooring, extractor fan, plumbed for washing machine
BEDROOM (1) 13' 5 " x 10' 1" (4.09m x 3.07m) Including built in robes
ENSUITE SHOWER ROOM WC, wash hand basin, built in high gloss unit, luxury flooring, mirror splashback, tiling, shower unit, controlled shower
FEATURE STAIRCASE TO FIRST FLOOR
LANDING Hot press
BEDROOM (2) 9' 0" x 8' 9" (2.74m x 2.67m) View of gardens, built in robe
BEDROOM (3) 9' 1" x 8' 5" (2.77m x 2.57m) Views of garden, built in robes
BATHROOM White suite, panelled bath with mixer taps and telephone hand shower, low flush WC, pedestal wash hand basin, laminate wood flooring, separate controlled shower, downlighters, tiling
BEDROOM (4) 12' 1" x 11' 8" (3.68m x 3.56m) Range of built in robes
STUDY 9' 3" x 6' 8" (2.82m x 2.03m)
MASTER BEDROOM (5) 13' 1" x 12' 3" (3.99m x 3.73m) Built in robes, double doors to:
Built in robes with dressing area, double doors to
ENSUITE SHOWER ROOM Low flush WC, display units with wash hand basin, separate controlled shower with mixer taps, extractor fan, fully tiled walls and floor tiling, Velux window, heated towel rail
OUTSIDE Front : spacious tarmac driveway with generous car parking space, lawn with views of plants, trees and shrubs
Rear: in extensive neat lawn, paved patio area, plants, trees and shrubs, light and tap
Side: in low maintenance stone area, green house
WORKSHOP/ STORE/ OFFICE/ GARAGE 18' 2" x 18' 5" (5.54m x 5.61m) With access too storage above
OPEN ENTRANCE PORCH
RECEPTION HALL Cornicing
DRAWING ROOM 16' 8" (into bay) x 14' 6" (5.08m x 4.42m) Cornicing, picture rail, centre piece, inglenook brick fireplace with cast iron fire, marble hearth, built in shelves
FAMILY ROOM 16' 7" (into bay) x 15' 0" (5.05m x 4.57m) Cornicing, picture rail, feature inglenook marble fireplace with brick inset cast iron fire, marble hearth, built in shelves
DINING ROOM 13' 0" x 11' 10" (3.96m x 3.61m) Polished floorboards, cornicing, picture rail, built in shelving
CASUAL LIVING AREA 12' 7" x 9' 2" (3.84m x 2.79m) Laminate wood flooring, open plan to:
KITCHEN 20' 5" x 9' 6" (6.22m x 2.9m) Range of high and low level units, round edge worksurfaces, single drainer stainless steel sink unit with mixer taps and vegetable sink, inlaid hob unit and oven, microwave, display units, plate rack, stainless steel extractor fan, dishwasher, island unit, downlighters, wine rack, steps to:
SUNROOM 18' 3" x 15' 10" (5.56m x 4.83m) Laminate wood flooring, French doors to garden, underfloor heating
UTILITY ROOM 11' 6" x 7' 10" (3.51m x 2.39m) Range of built in units, round edge worksurfaces, sink unit with mixer taps and vegetable sink, gas boiler, built in double oven, display units, laminate wood flooring, extractor fan, plumbed for washing machine
BEDROOM (1) 13' 5 " x 10' 1" (4.09m x 3.07m) Including built in robes
ENSUITE SHOWER ROOM WC, wash hand basin, built in high gloss unit, luxury flooring, mirror splashback, tiling, shower unit, controlled shower
FEATURE STAIRCASE TO FIRST FLOOR
LANDING Hot press
BEDROOM (2) 9' 0" x 8' 9" (2.74m x 2.67m) View of gardens, built in robe
BEDROOM (3) 9' 1" x 8' 5" (2.77m x 2.57m) Views of garden, built in robes
BATHROOM White suite, panelled bath with mixer taps and telephone hand shower, low flush WC, pedestal wash hand basin, laminate wood flooring, separate controlled shower, downlighters, tiling
BEDROOM (4) 12' 1" x 11' 8" (3.68m x 3.56m) Range of built in robes
STUDY 9' 3" x 6' 8" (2.82m x 2.03m)
MASTER BEDROOM (5) 13' 1" x 12' 3" (3.99m x 3.73m) Built in robes, double doors to:
Built in robes with dressing area, double doors to
ENSUITE SHOWER ROOM Low flush WC, display units with wash hand basin, separate controlled shower with mixer taps, extractor fan, fully tiled walls and floor tiling, Velux window, heated towel rail
OUTSIDE Front : spacious tarmac driveway with generous car parking space, lawn with views of plants, trees and shrubs
Rear: in extensive neat lawn, paved patio area, plants, trees and shrubs, light and tap
Side: in low maintenance stone area, green house
WORKSHOP/ STORE/ OFFICE/ GARAGE 18' 2" x 18' 5" (5.54m x 5.61m) With access too storage above











