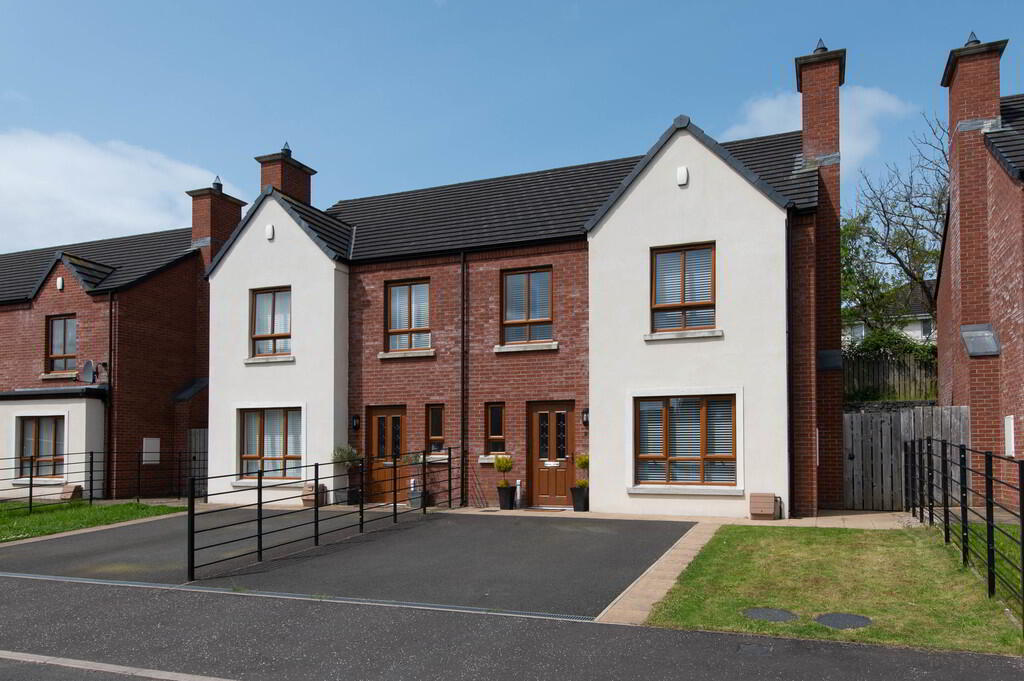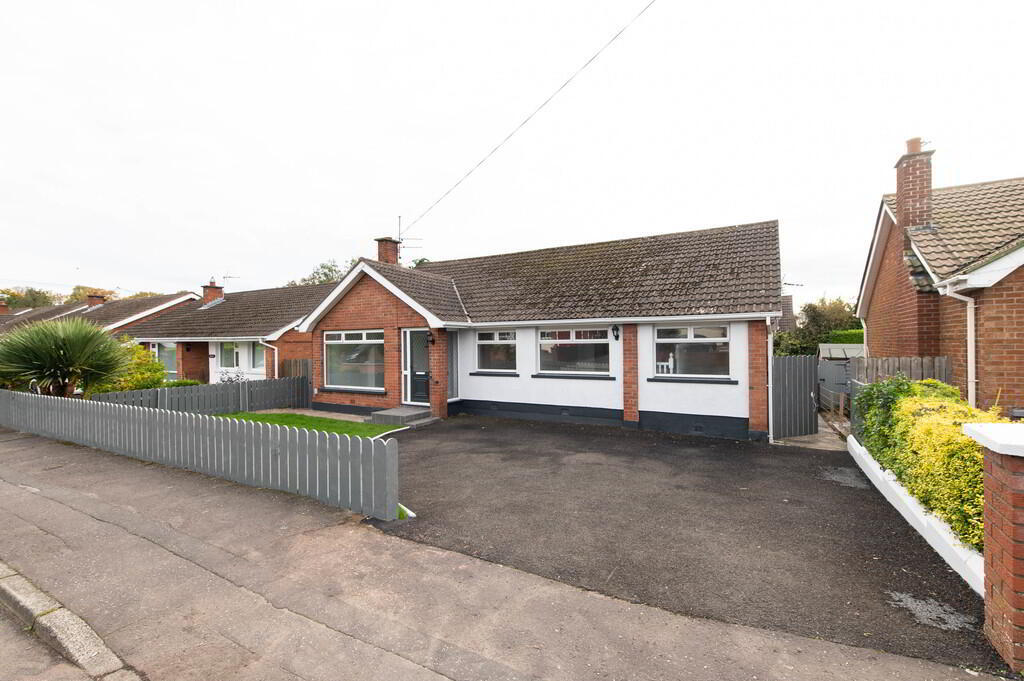Cookie Policy: This site uses cookies to store information on your computer. Read more
Key Information
| Address |
25 Mayfield Court Newtownabbey, BT36 7WS |
|---|---|
| Price | Last listed at Offers over £219,950 |
| Style | Semi-detached House |
| Bedrooms | 4 |
| Receptions | 2 |
| Bathrooms | 2 |
| Heating | Gas |
| EPC Rating | C74/C75 |
| Status | Sale agreed |
- Three storey semi detached villa in popular residential area
- 4 Bedrooms with cedar flooring (two with Jack & Jill ensuite shower room)
- Lounge with maple flooring
- Fitted kitchen open plan dining area
- Bathroom with white suite
- Gas fired central heating
- Double glazing in uPVC frames
- Generous car parking space
Additional Information
This is a most impressive semi detached villa situated in a quiet and highly popular residential area. The property offers bright, spacious accommodation which will ideally suit a growing family. We strongly recommend full internal inspection.
GROUND FLOOR
RECEPTION HALL Antico tiled flooring
CLOAKS Low flush WC, pedestal wash hand basin, tiling, antico tiled flooring
LOUNGE 17' 7" x 11' 1" (5.36m x 3.38m) Polished maple flooring, multi fuel fire and granite hearth, double doors
KITCHEN/DINING AREA 18' 2" x 11' 9" (5.54m x 3.58m) Range of high and low level granite work surfaces, modern sink with mixer taps, stainless steel extractor fan, plumbed for washing machine, gas boiler, tiling, French doors
FIRST FLOOR
LANDING Laminate wood flooring, storage cupboard
BEDROOM (1) 18' 1" x 11' 2" (5.51m x 3.4m) Polished cedar flooring, patio doors
ENSUITE SHOWER ROOM Low flush WC, pedestal wash hand basin, glazed shower, tiling, extractor fan
BEDROOM (2) 11' 4" x 11' 1" (3.45m x 3.38m) Polished cedar flooring
JACK AND JILL ENSUITE SHOWER ROOM Low flush WC, pedestal wash hand basin, glazed shower, tiling, extractor fan
SECOND FLOOR
LANDING Access to floored roof space via Slingsby style ladder
BEDROOM (3) 14' 7" x 14' 0" (4.44m x 4.27m) Polished cedar flooring
BEDROOM (4) 14' 3" x 11' 1" (4.34m x 3.38m) Polished cedar flooring
BATHROOM Panelled bath with mixer tap and telephone hand shower, low flush WC, pedestal wash hand basin, Velux window, extractor fan
OUTSIDE Front in lawn
Rear in extensive paved patio area
Awning
Car parking space and driveway
Light and tap
Electric sockets
RECEPTION HALL Antico tiled flooring
CLOAKS Low flush WC, pedestal wash hand basin, tiling, antico tiled flooring
LOUNGE 17' 7" x 11' 1" (5.36m x 3.38m) Polished maple flooring, multi fuel fire and granite hearth, double doors
KITCHEN/DINING AREA 18' 2" x 11' 9" (5.54m x 3.58m) Range of high and low level granite work surfaces, modern sink with mixer taps, stainless steel extractor fan, plumbed for washing machine, gas boiler, tiling, French doors
FIRST FLOOR
LANDING Laminate wood flooring, storage cupboard
BEDROOM (1) 18' 1" x 11' 2" (5.51m x 3.4m) Polished cedar flooring, patio doors
ENSUITE SHOWER ROOM Low flush WC, pedestal wash hand basin, glazed shower, tiling, extractor fan
BEDROOM (2) 11' 4" x 11' 1" (3.45m x 3.38m) Polished cedar flooring
JACK AND JILL ENSUITE SHOWER ROOM Low flush WC, pedestal wash hand basin, glazed shower, tiling, extractor fan
SECOND FLOOR
LANDING Access to floored roof space via Slingsby style ladder
BEDROOM (3) 14' 7" x 14' 0" (4.44m x 4.27m) Polished cedar flooring
BEDROOM (4) 14' 3" x 11' 1" (4.34m x 3.38m) Polished cedar flooring
BATHROOM Panelled bath with mixer tap and telephone hand shower, low flush WC, pedestal wash hand basin, Velux window, extractor fan
OUTSIDE Front in lawn
Rear in extensive paved patio area
Awning
Car parking space and driveway
Light and tap
Electric sockets










