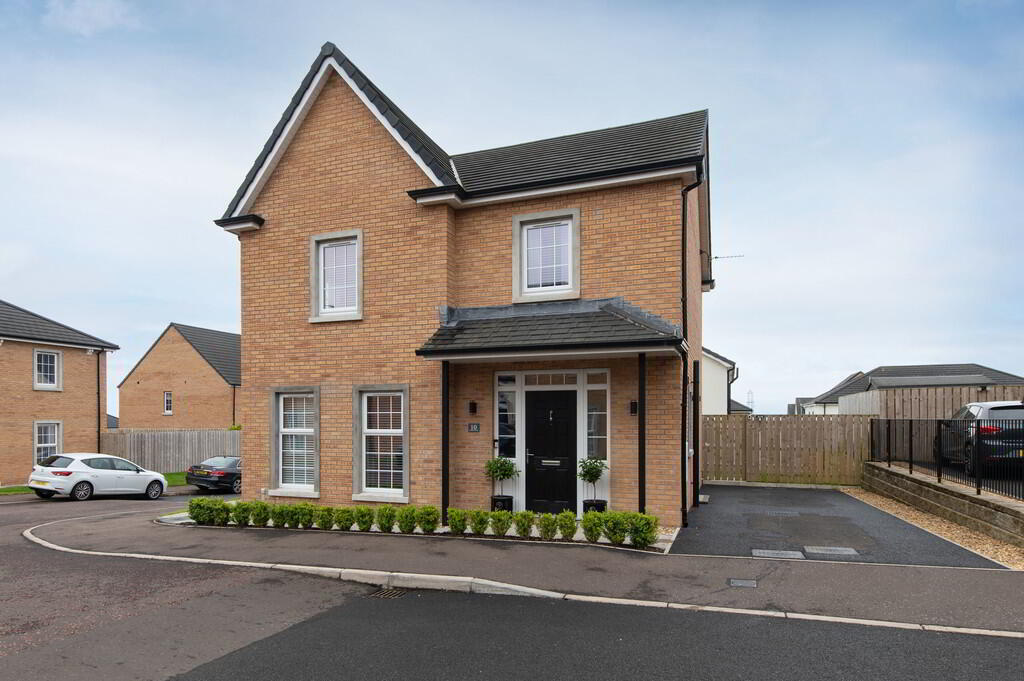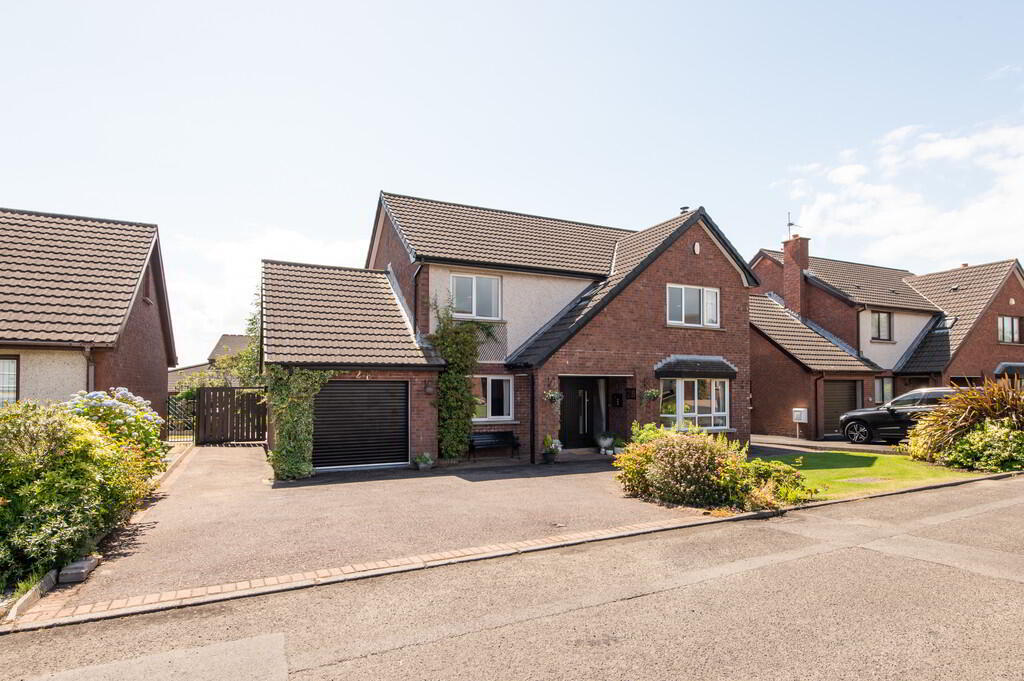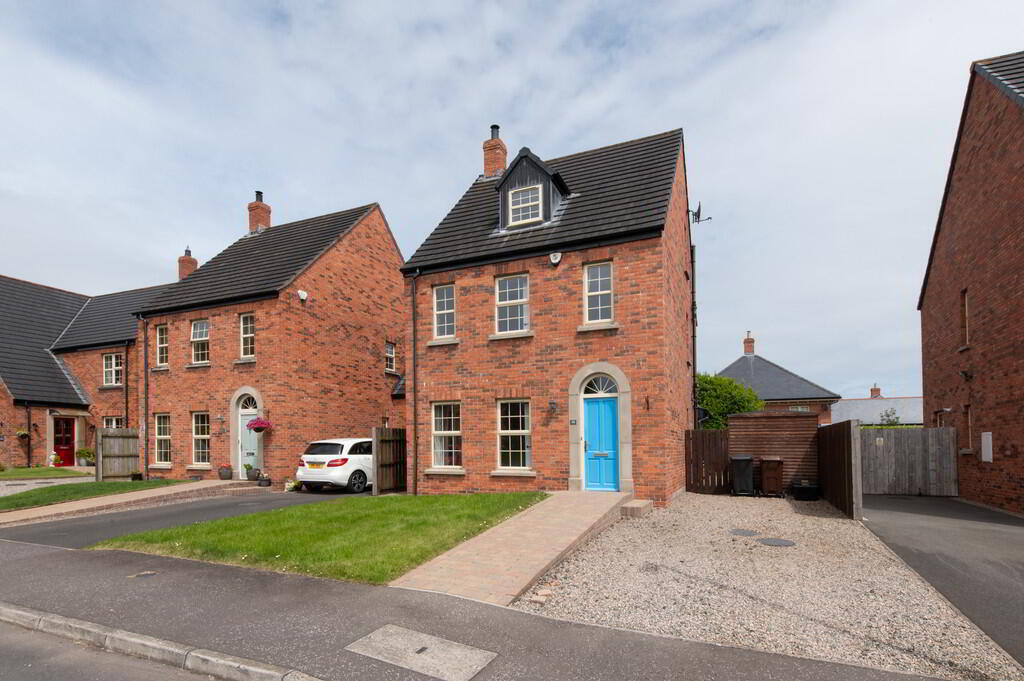Cookie Policy: This site uses cookies to store information on your computer. Read more
- Detached property in popular residential area
- 4 Bedrooms (one with ensuite shower room)
- 2 Reception rooms
- Modern solid oak kitchen with casual dining area
- Luxurious bathroom suite on the ground floor and shower room on the first floor
- Utility room
- Oil fired central heating
- Double glazing in uPVC frames
- Highest presentation throughout
- Detached garage
Additional Information
This is a modern detached property that is deceptively spacious and finished to a very high standard. The property offers adaptable accommodation depending on a purchasers needs with a ground floor bathroom and first floor ensuite shower room. Situated on an attractive site with partial views of Belfast Lough, we can recommend this property and location with great confidence.
GROUND FLOOR
RECEPTION ROOM Amtico flooring
LOUNGE 15' 11" x 12' 11" (4.85m x 3.94m)into bay Feature fireplace with granite hearth, Amtico flooring, dimmer
DINING ROOM 9' 3" x 8' 11" (2.82m x 2.72m) Amtico flooring
KITCHEN 15' 11" x 11' 11" (4.85m x 3.63m) Solid oak kitchen with range of high and low level units, round edge worksurfaces, stainless steel sink unit with mixer tap, built in hob, built in double oven, built in dishwasher, built in fridge, casual dining area with built in seating and Karndean flooring, downlighters
UTILITY ROOM 9' 4" x 5' 2" (2.84m x 1.57m) Plumbed for washing machine, space for tumble dryer, cupboards, downlighters, boiler room with oil fired boiler, space for cupboard
LUXURY WHITE BATHROOM SUITE Low flush WC, panelled bath with mixer tap and hand shower, shower unit with Triton shower, Amtico luxury tiling, ceramic tiled flooring, hot press with insulated copper cylinder
BEDROOM (4) 11' 9" x 8' 10" (3.58m x 2.69m) Solid wood flooring, built in wardrobe, dimmer switch
BEDROOM (3) 12' 0" x 9' 3" (3.66m x 2.82m) French doors to rear
FIRST FLOOR
BEDROOM (2) 22' 8" x 9' 0" or 11' 0 at max (6.91m x 2.74m) Eve storage
BEDROOM (1) 13' 1" x 12' 0" (3.99m x 3.66m) Laminate wood flooring, walk in wardrobe
LUXURY ENSUITE SHOWER ROOM Low flush WC, walk in shower unit with mixer shower, vanity unit, heated towel rail, extractor fan, walk in storage cupboard
OUTSIDE Front: in driveway, front in lawn with plants, trees and shrubs
Rear: in lawn with variety of plants, trees and shrubs, raised decking area with views of Belfast Lough, uPVC oil storage tank, double socket
GARAGE 18' 8" x 9' 11" (5.69m x 3.02m)
RECEPTION ROOM Amtico flooring
LOUNGE 15' 11" x 12' 11" (4.85m x 3.94m)into bay Feature fireplace with granite hearth, Amtico flooring, dimmer
DINING ROOM 9' 3" x 8' 11" (2.82m x 2.72m) Amtico flooring
KITCHEN 15' 11" x 11' 11" (4.85m x 3.63m) Solid oak kitchen with range of high and low level units, round edge worksurfaces, stainless steel sink unit with mixer tap, built in hob, built in double oven, built in dishwasher, built in fridge, casual dining area with built in seating and Karndean flooring, downlighters
UTILITY ROOM 9' 4" x 5' 2" (2.84m x 1.57m) Plumbed for washing machine, space for tumble dryer, cupboards, downlighters, boiler room with oil fired boiler, space for cupboard
LUXURY WHITE BATHROOM SUITE Low flush WC, panelled bath with mixer tap and hand shower, shower unit with Triton shower, Amtico luxury tiling, ceramic tiled flooring, hot press with insulated copper cylinder
BEDROOM (4) 11' 9" x 8' 10" (3.58m x 2.69m) Solid wood flooring, built in wardrobe, dimmer switch
BEDROOM (3) 12' 0" x 9' 3" (3.66m x 2.82m) French doors to rear
FIRST FLOOR
BEDROOM (2) 22' 8" x 9' 0" or 11' 0 at max (6.91m x 2.74m) Eve storage
BEDROOM (1) 13' 1" x 12' 0" (3.99m x 3.66m) Laminate wood flooring, walk in wardrobe
LUXURY ENSUITE SHOWER ROOM Low flush WC, walk in shower unit with mixer shower, vanity unit, heated towel rail, extractor fan, walk in storage cupboard
OUTSIDE Front: in driveway, front in lawn with plants, trees and shrubs
Rear: in lawn with variety of plants, trees and shrubs, raised decking area with views of Belfast Lough, uPVC oil storage tank, double socket
GARAGE 18' 8" x 9' 11" (5.69m x 3.02m)











