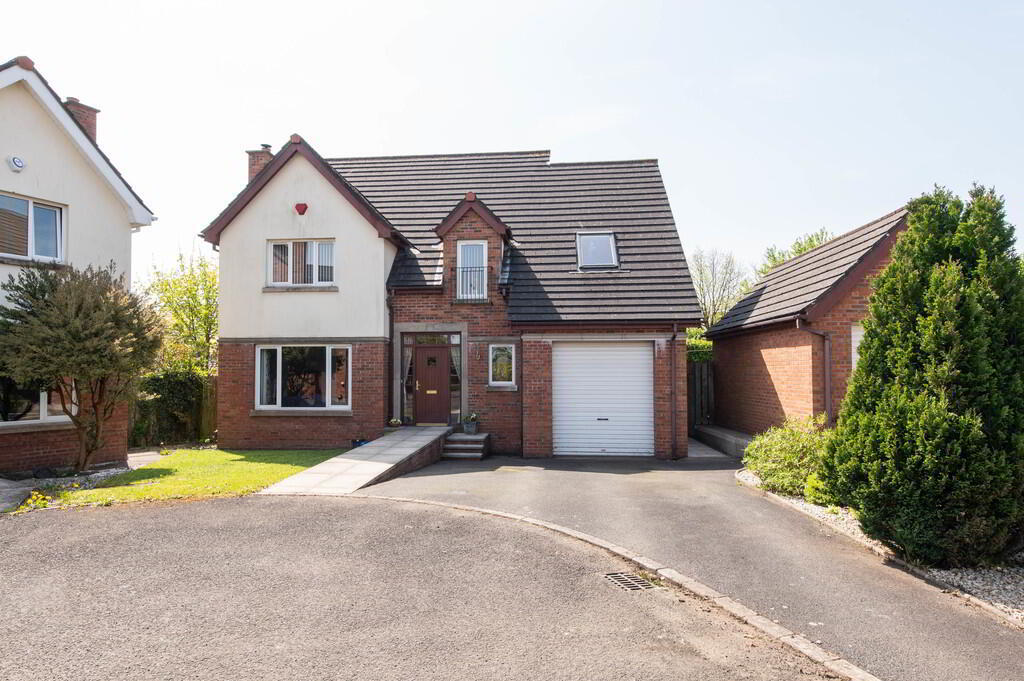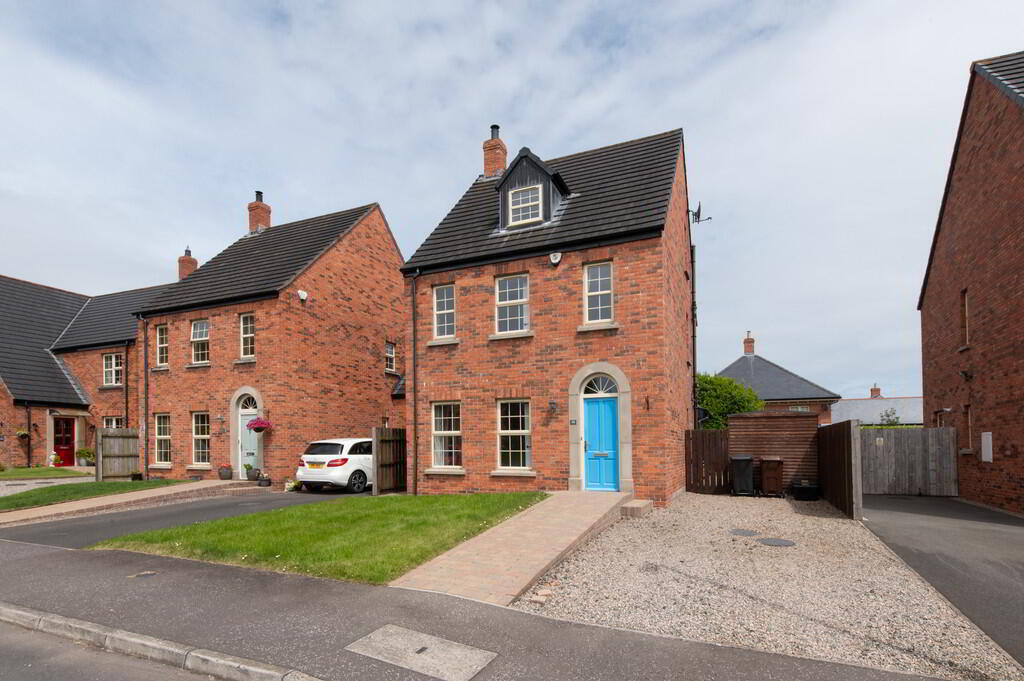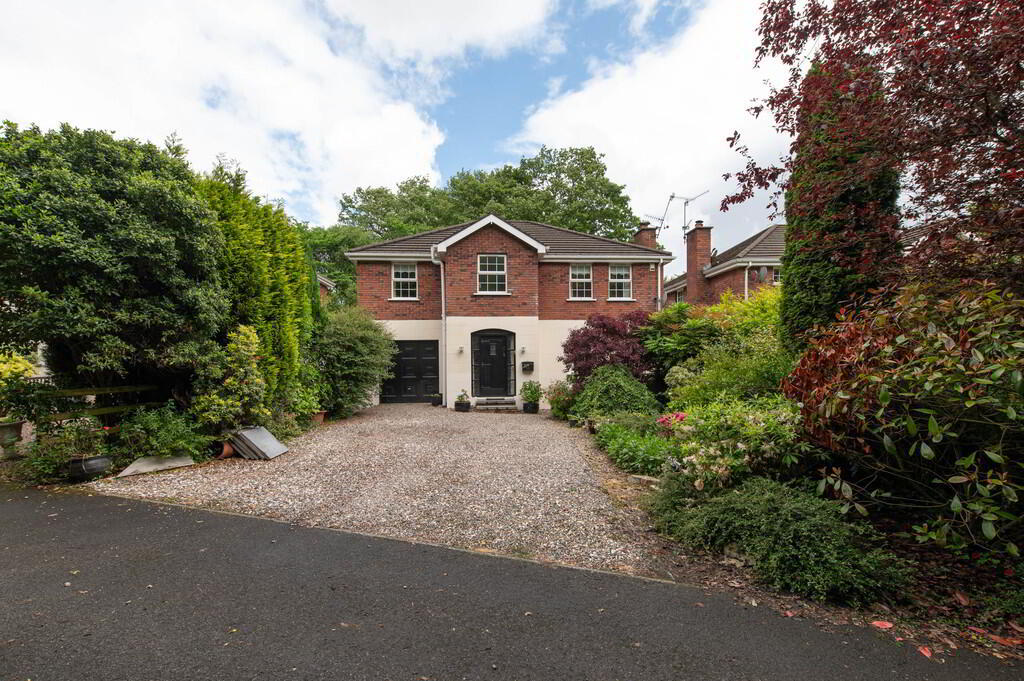Cookie Policy: This site uses cookies to store information on your computer. Read more
- Red brick detached bungalow in popular residential area
- 4 Bedrooms (2 ensuite shower rooms)
- 2+ Reception rooms
- Conservatory
- Modern fitted kitchen open plan to dining room
- White bathroom suite
- Gas fired central heating
- Majority double glazing in uPVC frames
- Large attached garage
Additional Information
This spacious bungalow will appeal to a variety of purchasers from those who are retired to a growing family. The conversion upstairs would allow someone to accommodate visitors staying with the benefit of their own ensuite bedroom. Situated on a cul de sac of only 4 bedroom homes in the highly regarded Shore Road, Greenisland we can recommend this property and location with great confidence.
RECEPTION PORCH Double entrance, ceramic tiled flooring, uPVC front door
RECEPTION HALL Solid floor boards
CLOAKS Low flush WC, vanity unit sink with mixer tap, sliding doors to cupboard
CONSERVATORY 14' 9" x 12' 2" (4.5m x 3.71m) Polished tiled flooring, French doors to rear
GARAGE 19' 8" x 14' 11" (5.99m x 4.55m) Roll top door, plumbed for washing machine, door to lean to storage area
LOUNGE 19' 7" x 15' 4" (5.97m x 4.67m) Piped for gas fire, double doors
DINING ROOM 13' 1" x 11' 11" (3.99m x 3.63m)
KITCHEN 18' 1" x 11' 10" or 14' 0 (5.51m x 3.61m) Modern fitted kitchen with range of high and low level units, granite worksurfaces, stainless steel sink unit with mixer taps and vegetable sink, built in gas hob, built in Bosh fan assisted oven, plumbed fir washing machine, stainless steel extractor fan, ceramic tiled flooring, uPVC door to rear
REAR HALLWAY
BEDROOM (1) 13' 0" x 11' 11" (3.96m x 3.63m) Range of built in wardrobes
ENSUITE Low flush WC, vanity unit with mixer tap, shower unit with shower, heated towel rail, luxury tiling, downlighters, extractor fan
BEDROOM (2) 11' 7" x 9' 6" (3.53m x 2.9m) Built in wardrobe
BEDROOM (3) 9' 11" x 7' 6" (3.02m x 2.29m)
WHITE BATHROOM SUITE Low flush WC, pedestal wash hand basin, panelled bath with mixer tap, controlled shower, glazed shower screen, tiling, ceramic tiled flooring, extractor fan
FIRST FLOOR Landing
STUDY AREA 16' 9" x 16' 8" (5.11m x 5.08m) Laminate wood flooring
BEDROOM (4) 11' 4" x 9' 4" (3.45m x 2.84m) Storage, plus eve storage
ENSUITE Low flush WC, pedestal wash hand basin, shower unit with controlled shower
OUTSIDE Front in extra driveway, lawn, plants and shrubs
Side: in lawn
Rear: in lawn, plants and shrubs
RECEPTION HALL Solid floor boards
CLOAKS Low flush WC, vanity unit sink with mixer tap, sliding doors to cupboard
CONSERVATORY 14' 9" x 12' 2" (4.5m x 3.71m) Polished tiled flooring, French doors to rear
GARAGE 19' 8" x 14' 11" (5.99m x 4.55m) Roll top door, plumbed for washing machine, door to lean to storage area
LOUNGE 19' 7" x 15' 4" (5.97m x 4.67m) Piped for gas fire, double doors
DINING ROOM 13' 1" x 11' 11" (3.99m x 3.63m)
KITCHEN 18' 1" x 11' 10" or 14' 0 (5.51m x 3.61m) Modern fitted kitchen with range of high and low level units, granite worksurfaces, stainless steel sink unit with mixer taps and vegetable sink, built in gas hob, built in Bosh fan assisted oven, plumbed fir washing machine, stainless steel extractor fan, ceramic tiled flooring, uPVC door to rear
REAR HALLWAY
BEDROOM (1) 13' 0" x 11' 11" (3.96m x 3.63m) Range of built in wardrobes
ENSUITE Low flush WC, vanity unit with mixer tap, shower unit with shower, heated towel rail, luxury tiling, downlighters, extractor fan
BEDROOM (2) 11' 7" x 9' 6" (3.53m x 2.9m) Built in wardrobe
BEDROOM (3) 9' 11" x 7' 6" (3.02m x 2.29m)
WHITE BATHROOM SUITE Low flush WC, pedestal wash hand basin, panelled bath with mixer tap, controlled shower, glazed shower screen, tiling, ceramic tiled flooring, extractor fan
FIRST FLOOR Landing
STUDY AREA 16' 9" x 16' 8" (5.11m x 5.08m) Laminate wood flooring
BEDROOM (4) 11' 4" x 9' 4" (3.45m x 2.84m) Storage, plus eve storage
ENSUITE Low flush WC, pedestal wash hand basin, shower unit with controlled shower
OUTSIDE Front in extra driveway, lawn, plants and shrubs
Side: in lawn
Rear: in lawn, plants and shrubs











