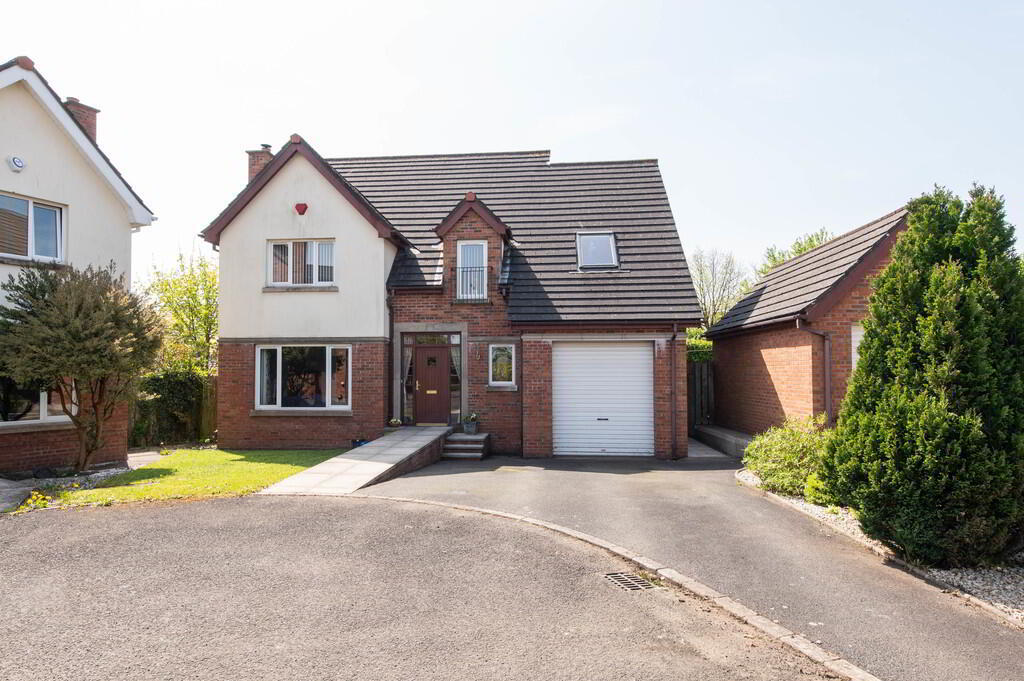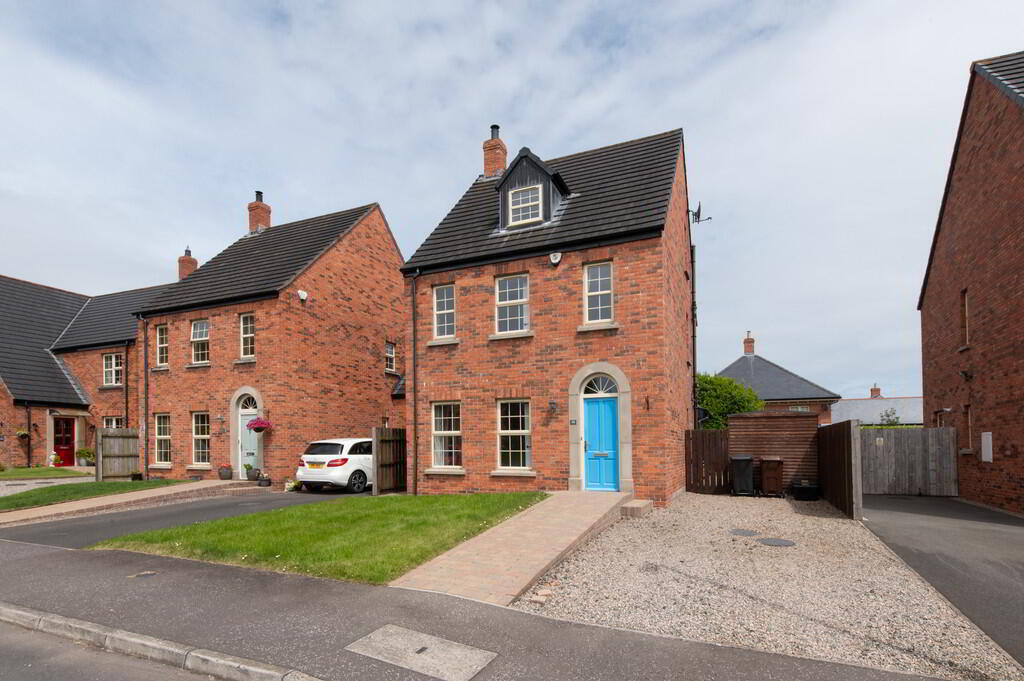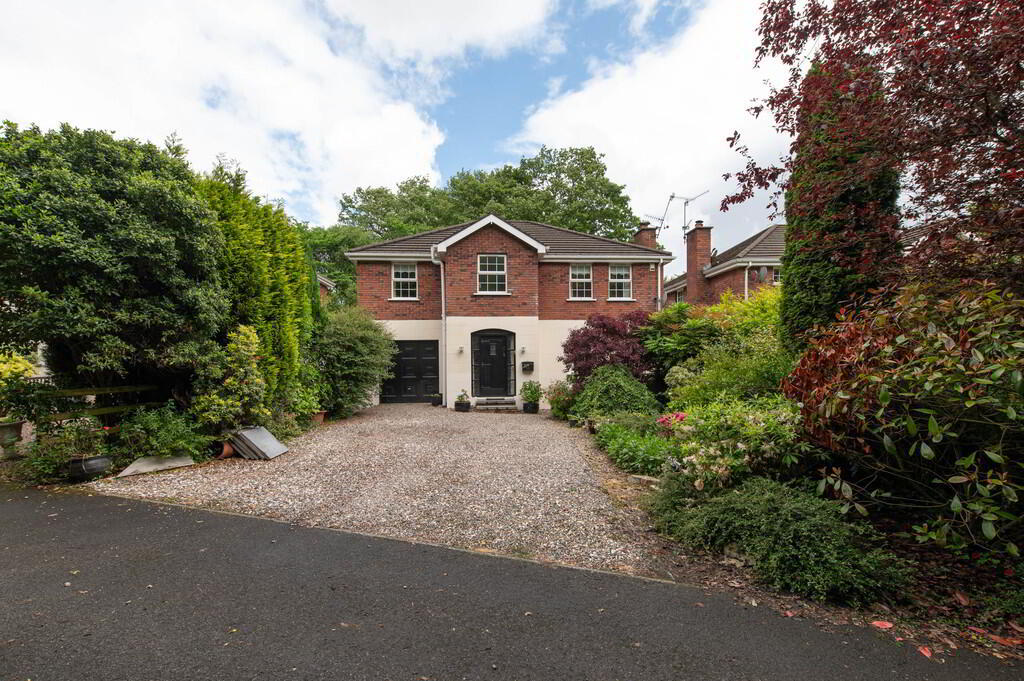Cookie Policy: This site uses cookies to store information on your computer. Read more
- Detached family home in highly regarded area
- 4 Bedrooms (master bedroom with ensuite shower room)
- 3 Separate reception rooms
- Modern fitted kitchen
- Luxury white bathroom suite
- Gas fired central heating
- Double glazing in uPVC frames
- Very well presented throughout
- Detached garage
Additional Information
This is a very attractive and grand detached family home in a highly regarding area within the Hedgelea development. From entering the spacious reception hall, it is obvious the feeling of space this property offers for a family or couple who enjoy entertaining and / or working from home. The property is tastefully decorated and will appeal to many. Early viewing is advised.
GROUND FLOOR
SPACIOUS RECEPTION HALL Laminate wooden flooring
CLOAKS Low flush WC, vanity unit, laminate wood flooring
LOUNGE 20' 0" x 11' 8" (6.1m x 3.56m) Feature stone fireplace, laminate wooden flooring, wired for wall lights
FAMILY ROOM 11' 8" x 9' 11" (3.56m x 3.02m)
DINING ROOM 11' 1" x 9' 9" (3.38m x 2.97m) French doors to garden, laminate wood flooring
KITCHEN 11' 7" x 9' 8" (3.53m x 2.95m) Modern fitted kitchen with range of built in high and low level units, round edge work surfaces, gas hob unit and fan assisted double oven, Franke single drainer stainless steel sink unit with mixer taps, built in dishwasher, built in fridge, concealed lighting, ceramic tiled flooring, downlighters
SPACIOUS LANDING Hot press with insulated copper cylinder, access to partially floored roof space
BEDROOM (1) 13' 8" x 11' 8" (4.17m x 3.56m) Park view of Cavehill, laminate wooden floor
ENSUITE SHOWER ROOM Pedestal wash hand basin, walk in shower unit with controlled shower, tiling, extractor fan
BEDROOM (2) 10' 0" x 9' 8" (3.05m x 2.95m) Laminate wooden flooring, view of Cavehill, partial view of Belfast Lough
BEDROOM (3) 11' 9" x 9' 11" (3.58m x 3.02m) Laminate wooden flooring, view of Cavehill
BEDROOM (4) 11' 9" x 9' 9" (3.58m x 2.97m) Laminate wood flooring
LUXURY WHITE BATHROOM SUITE Low flush WC, roll top bath, wash hand basin, walk in shower unit with porcelain downlighters, laminate wood flooring, luxury tiling
OUTSIDE Front in lawn, driveway in stones
Rear In lawn, shrubs and trees
Patio area
DETACHED GARAGE 19' 0" x 10' 8" (5.79m x 3.25m)
SPACIOUS RECEPTION HALL Laminate wooden flooring
CLOAKS Low flush WC, vanity unit, laminate wood flooring
LOUNGE 20' 0" x 11' 8" (6.1m x 3.56m) Feature stone fireplace, laminate wooden flooring, wired for wall lights
FAMILY ROOM 11' 8" x 9' 11" (3.56m x 3.02m)
DINING ROOM 11' 1" x 9' 9" (3.38m x 2.97m) French doors to garden, laminate wood flooring
KITCHEN 11' 7" x 9' 8" (3.53m x 2.95m) Modern fitted kitchen with range of built in high and low level units, round edge work surfaces, gas hob unit and fan assisted double oven, Franke single drainer stainless steel sink unit with mixer taps, built in dishwasher, built in fridge, concealed lighting, ceramic tiled flooring, downlighters
SPACIOUS LANDING Hot press with insulated copper cylinder, access to partially floored roof space
BEDROOM (1) 13' 8" x 11' 8" (4.17m x 3.56m) Park view of Cavehill, laminate wooden floor
ENSUITE SHOWER ROOM Pedestal wash hand basin, walk in shower unit with controlled shower, tiling, extractor fan
BEDROOM (2) 10' 0" x 9' 8" (3.05m x 2.95m) Laminate wooden flooring, view of Cavehill, partial view of Belfast Lough
BEDROOM (3) 11' 9" x 9' 11" (3.58m x 3.02m) Laminate wooden flooring, view of Cavehill
BEDROOM (4) 11' 9" x 9' 9" (3.58m x 2.97m) Laminate wood flooring
LUXURY WHITE BATHROOM SUITE Low flush WC, roll top bath, wash hand basin, walk in shower unit with porcelain downlighters, laminate wood flooring, luxury tiling
OUTSIDE Front in lawn, driveway in stones
Rear In lawn, shrubs and trees
Patio area
DETACHED GARAGE 19' 0" x 10' 8" (5.79m x 3.25m)











