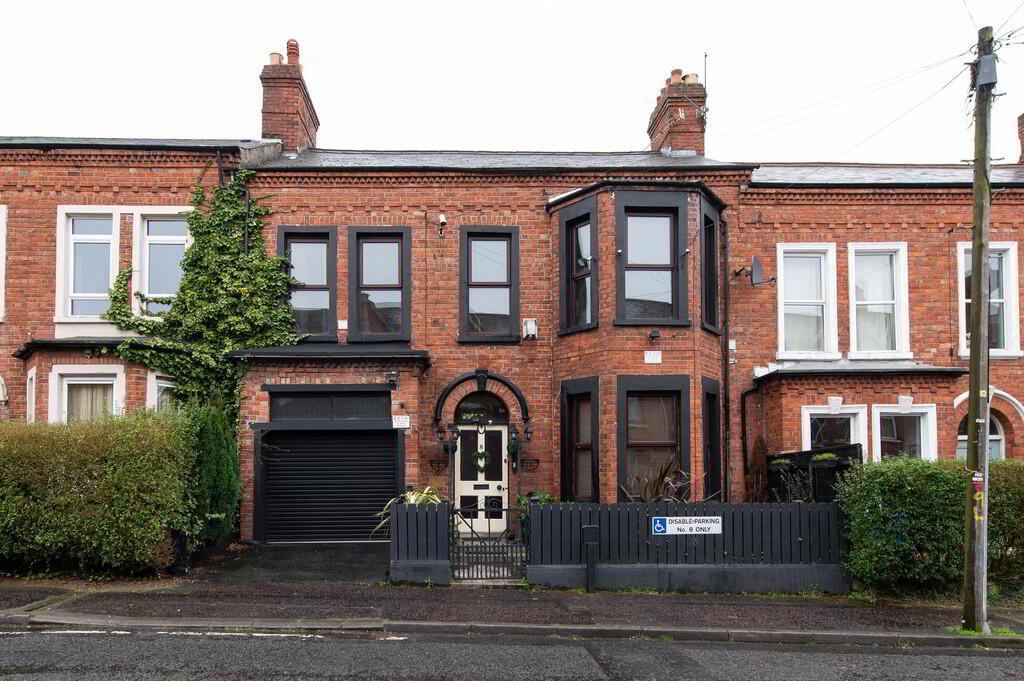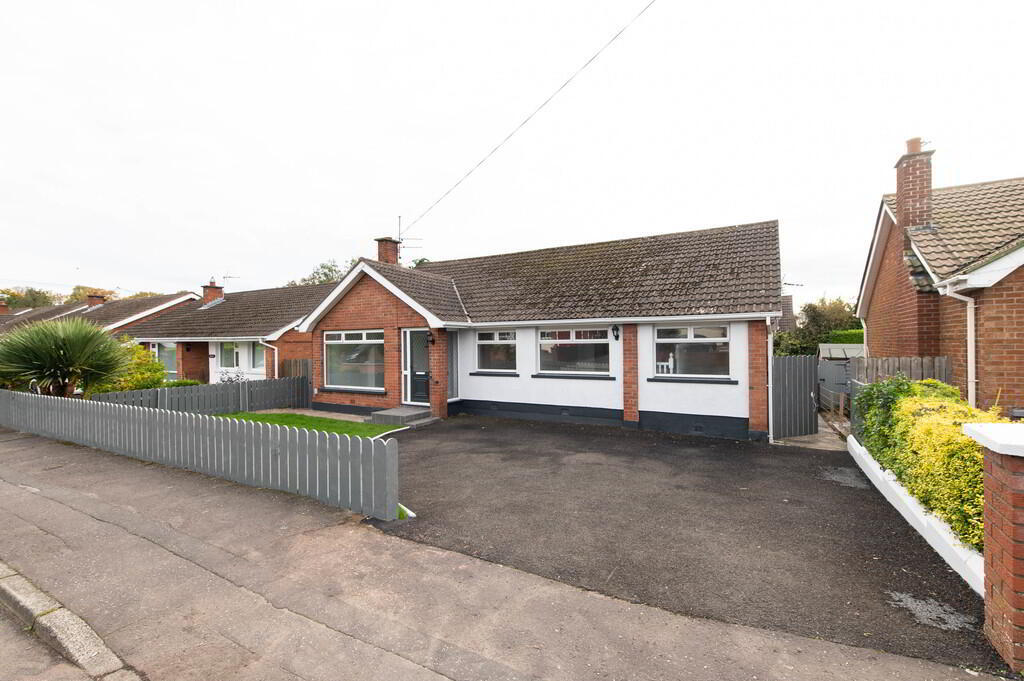Cookie Policy: This site uses cookies to store information on your computer. Read more
- Extended detached villa in popular residential cul de sac
- 4 Bedrooms
- 2 Reception rooms
- Sunroom
- Kitchen
- Bathroom with white suite
- Double glazing in uPVC frames
- Oil fired central heating
- uPVC fascia and rainwater goods
- Garage/ workshop/ store plus car port
Additional Information
This is an impressive detached villa which has been extended to provide additional family accommodation. The property offers bright spacious accommodation which will suit a wide variety of purchasers. Located in a quiet cul de sac, this is a home we can recommend in the utmost confidence.
GROUND FLOOR
RECEPTION HALL Laminate wood flooring
LOUNGE 14' 5" x 11' 9" (4.39m x 3.58m) Laminate wood flooring, tiled fireplace with attractive surround, glazed double doors to:
DINING AREA 9' 7" x 8' 0" (2.92m x 2.44m) Laminate wood flooring
KITCHEN 10' 9" x 9' 10" (3.28m x 3m) Range of high and low level units, round edge worksurfaces, single drainer stainless steel sink unit with mixer taps and vegetable sink, inlaid hob unit and double oven, extractor fan, laminate wood flooring, display units, tiling
DINING ROOM 13' 9" x 11' 4" (4.19m x 3.45m) Laminate wood flooring, Velux window, French doors to rear
FIRST FLOOR
SPACIOUS LANDING/ STUDY AREA Hot press with insulated copper cylinder
BEDROOM (1) 11' 8" x 10' 0" (3.56m x 3.05m) Plus range of built in slide robes, laminate wood flooring
BEDROOM (2) 10' 0" x 9' 1" (3.05m x 2.77m)
BEDROOM (3) 7' 5" x 8' 9" (2.26m x 2.67m) Built in robe, laminate wood flooring
BATHROOM White suite panelled bath with mixer taps, vanity and sink unit, electric shower, tiling
BEDROOM (4) 15' 11" x 7' 8" (4.85m x 2.34m) Laminate wood flooring
OUTSIDE Front in lawn, plants, trees and shrubs
Rear in lawn, plants, trees and shrubs
Light and tap, oil storage tank
Car port with access to:
GARAGE/ WORKSHOP/ STORE 17' 10" x 8' 4" (5.44m x 2.54m)
RECEPTION HALL Laminate wood flooring
LOUNGE 14' 5" x 11' 9" (4.39m x 3.58m) Laminate wood flooring, tiled fireplace with attractive surround, glazed double doors to:
DINING AREA 9' 7" x 8' 0" (2.92m x 2.44m) Laminate wood flooring
KITCHEN 10' 9" x 9' 10" (3.28m x 3m) Range of high and low level units, round edge worksurfaces, single drainer stainless steel sink unit with mixer taps and vegetable sink, inlaid hob unit and double oven, extractor fan, laminate wood flooring, display units, tiling
DINING ROOM 13' 9" x 11' 4" (4.19m x 3.45m) Laminate wood flooring, Velux window, French doors to rear
FIRST FLOOR
SPACIOUS LANDING/ STUDY AREA Hot press with insulated copper cylinder
BEDROOM (1) 11' 8" x 10' 0" (3.56m x 3.05m) Plus range of built in slide robes, laminate wood flooring
BEDROOM (2) 10' 0" x 9' 1" (3.05m x 2.77m)
BEDROOM (3) 7' 5" x 8' 9" (2.26m x 2.67m) Built in robe, laminate wood flooring
BATHROOM White suite panelled bath with mixer taps, vanity and sink unit, electric shower, tiling
BEDROOM (4) 15' 11" x 7' 8" (4.85m x 2.34m) Laminate wood flooring
OUTSIDE Front in lawn, plants, trees and shrubs
Rear in lawn, plants, trees and shrubs
Light and tap, oil storage tank
Car port with access to:
GARAGE/ WORKSHOP/ STORE 17' 10" x 8' 4" (5.44m x 2.54m)










