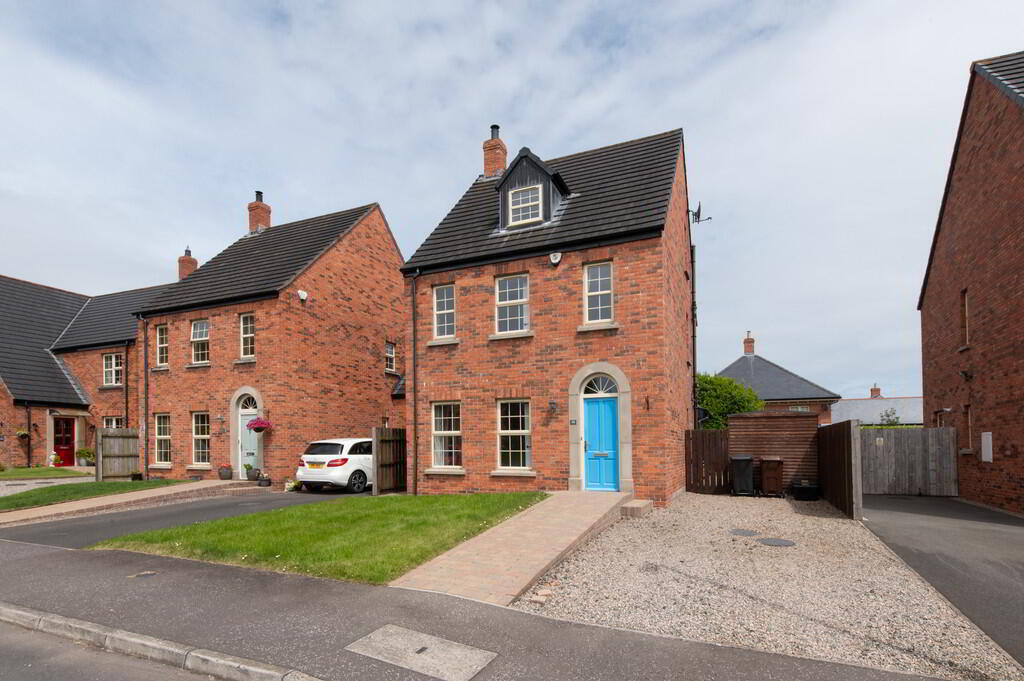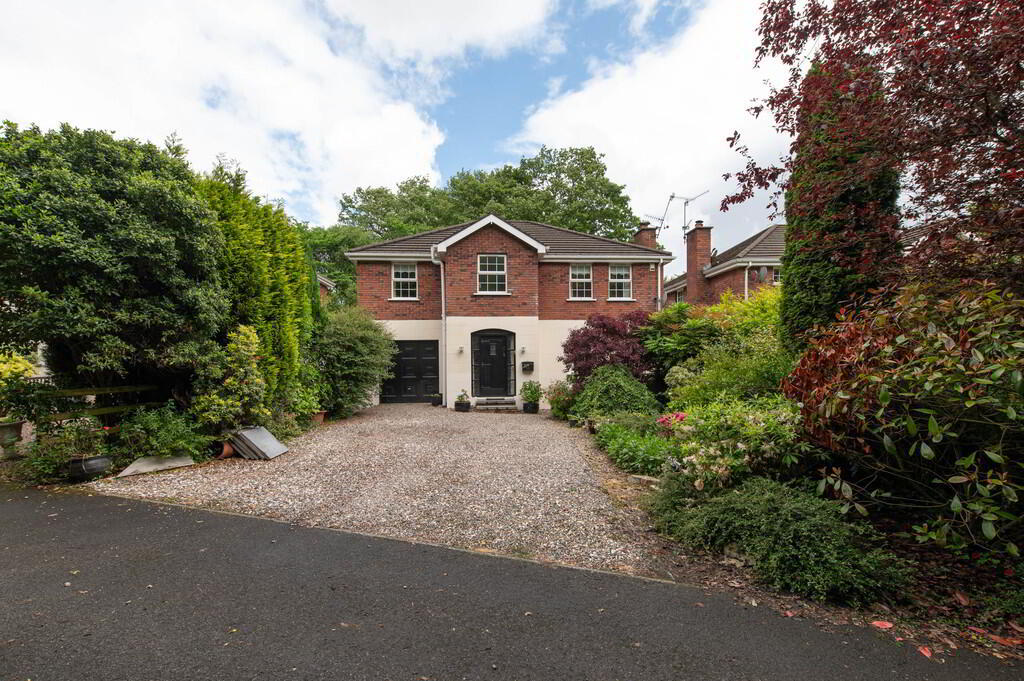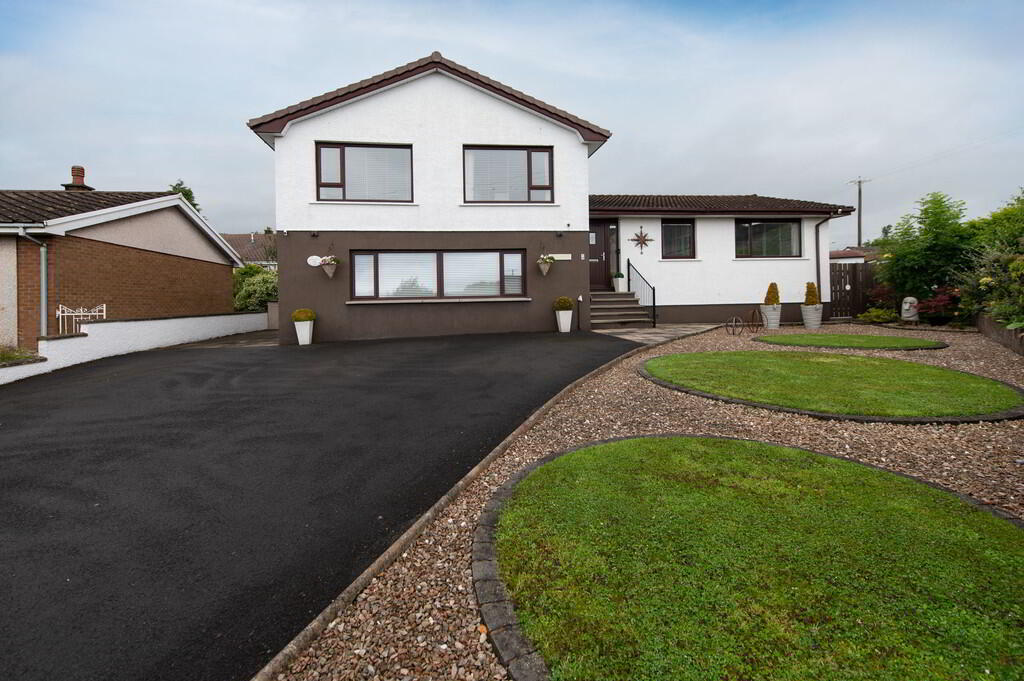Cookie Policy: This site uses cookies to store information on your computer. Read more
- Extended detached chalet style bungalow in an area of townscape character
- 4 Bedrooms (1 with ensuite shower room)
- 2 Separate reception rooms
- Oil fired central heating
- Superb fitted kitchen with open plan to casual dining area
- Modern white bathroom suite with roll top bath
- Generous site
- Double glazing in uPVC frames
- 2 Car garage
Additional Information
Enjoying a generous mature site in a recognised area of townscape character, we have pleasure in marketing this attractive detached chalet bungalow which has been extended by the current owners to provide additional family accommodation. The property offers bright flexible family accommodation which will be suitable for a variety of purchasers. Glenkeen Avenue is a highly regarded residential area and experiences strong demand. We recommend full internal inspection.
LOUNGE 19' 1" x 15' 8" (5.82m x 4.78m) Cornicing, multi fuel fire, centre piece
BEDROOM (1) 12' 3" x 11' 10" (3.73m x 3.61m) Cornicing
KITCHEN 15' 3" x 9' 11" (4.65m x 3.02m) Range of high and low level units, round edge worksurfaces, single drainer stainless steel sink unit with mixer taps, plumbed for washing machine and dishwasher, luxury floor tiling, extractor fan, built in hob unit and oven, fridge and freezer, downlighters, breakfast bar, open plan to:
DINING AREA 12' 9" x 11' 1" (3.89m x 3.38m) French doors to garden, luxury floor tiling
INNER HALLWAY Hot press
BEDROOM (2) 13' 7" x 11' 1" (4.14m x 3.38m) Laminate wood flooring
FAMILY ROOM 9' 11" x 13' 0" (3.02m x 3.96m) French doors to garden
BATHROOM Roll top bath with mixer taps, telephone hand shower, low flush WC, ceramic tiled flooring, glazed shower unit with controlled shower, modern radiator
FIRST FLOOR Staircase to first floor
LANDING Downlighters, Velux window
BEDROOM (3) 12' 4" x 7' 10" or 9' 11 (3.76m x 2.39m) Velux windows
BEDROOM (4) 20' 7" x 8' 4" (6.27m x 2.54m) Velux windows, eves storage, built in cupboards
ENSUITE SHOWE ROOM Low flush WC, Pedestal wash hand basin, shower unit with electric shower, ceramic tiled flooring, built in storage
OUTSIDE Front in spacious lawn, plants, trees and shrubs
Rear in spacious lawn, plants, trees and shrubs, pergola
Outside light and tap
Decking with pergola
DETACHED MATCHING GARAGE Twin up and over doors, light and power, oil fired boiler, oil storage tank
Brick paved driveway
BEDROOM (1) 12' 3" x 11' 10" (3.73m x 3.61m) Cornicing
KITCHEN 15' 3" x 9' 11" (4.65m x 3.02m) Range of high and low level units, round edge worksurfaces, single drainer stainless steel sink unit with mixer taps, plumbed for washing machine and dishwasher, luxury floor tiling, extractor fan, built in hob unit and oven, fridge and freezer, downlighters, breakfast bar, open plan to:
DINING AREA 12' 9" x 11' 1" (3.89m x 3.38m) French doors to garden, luxury floor tiling
INNER HALLWAY Hot press
BEDROOM (2) 13' 7" x 11' 1" (4.14m x 3.38m) Laminate wood flooring
FAMILY ROOM 9' 11" x 13' 0" (3.02m x 3.96m) French doors to garden
BATHROOM Roll top bath with mixer taps, telephone hand shower, low flush WC, ceramic tiled flooring, glazed shower unit with controlled shower, modern radiator
FIRST FLOOR Staircase to first floor
LANDING Downlighters, Velux window
BEDROOM (3) 12' 4" x 7' 10" or 9' 11 (3.76m x 2.39m) Velux windows
BEDROOM (4) 20' 7" x 8' 4" (6.27m x 2.54m) Velux windows, eves storage, built in cupboards
ENSUITE SHOWE ROOM Low flush WC, Pedestal wash hand basin, shower unit with electric shower, ceramic tiled flooring, built in storage
OUTSIDE Front in spacious lawn, plants, trees and shrubs
Rear in spacious lawn, plants, trees and shrubs, pergola
Outside light and tap
Decking with pergola
DETACHED MATCHING GARAGE Twin up and over doors, light and power, oil fired boiler, oil storage tank
Brick paved driveway











