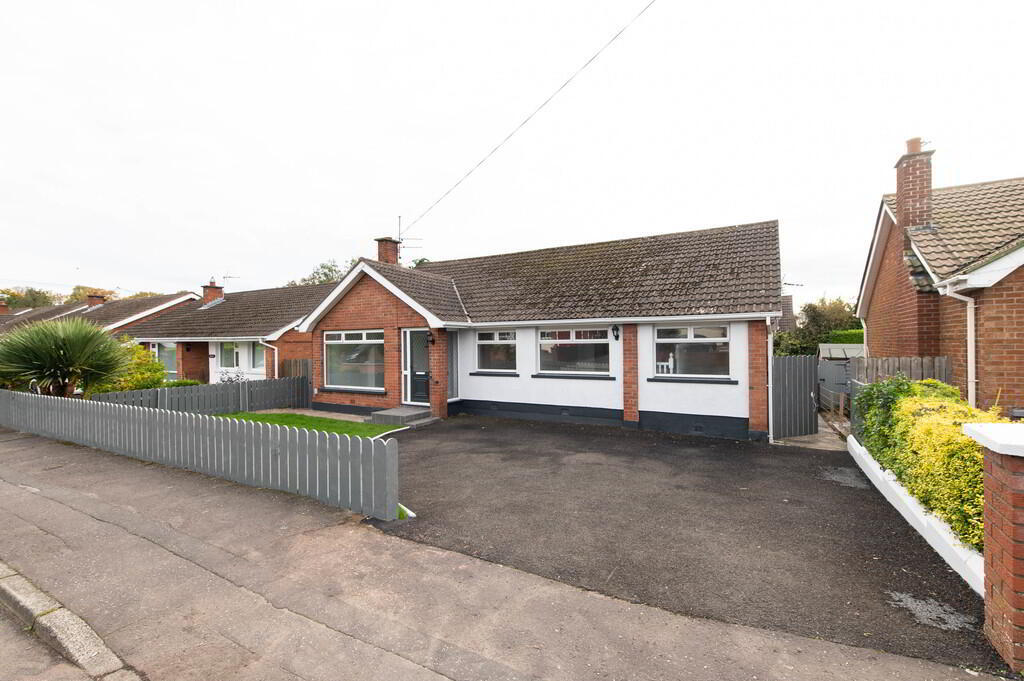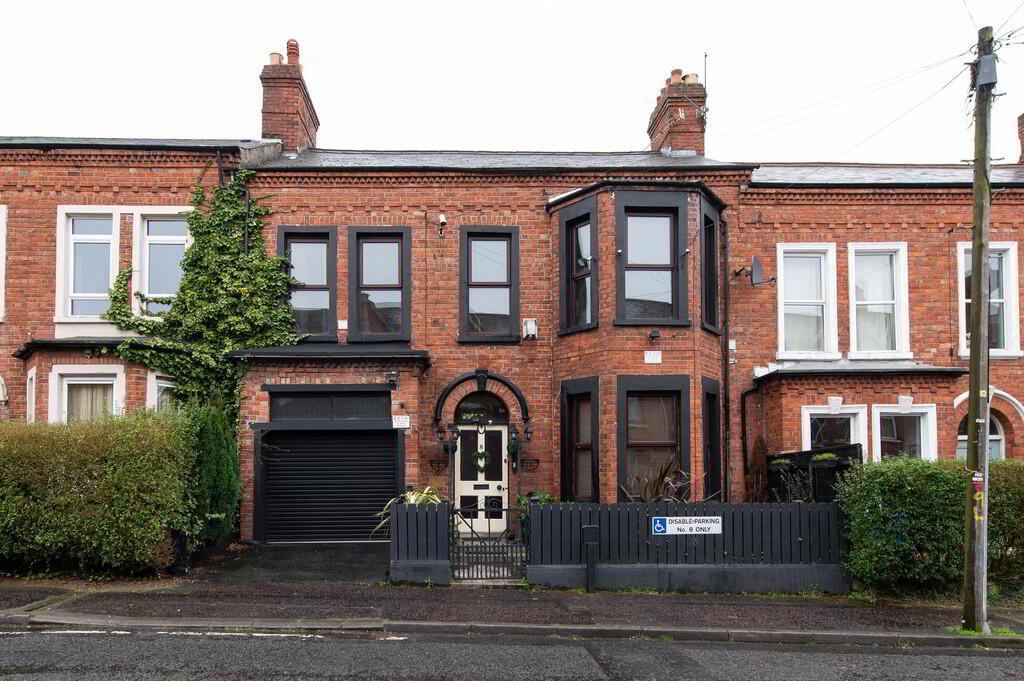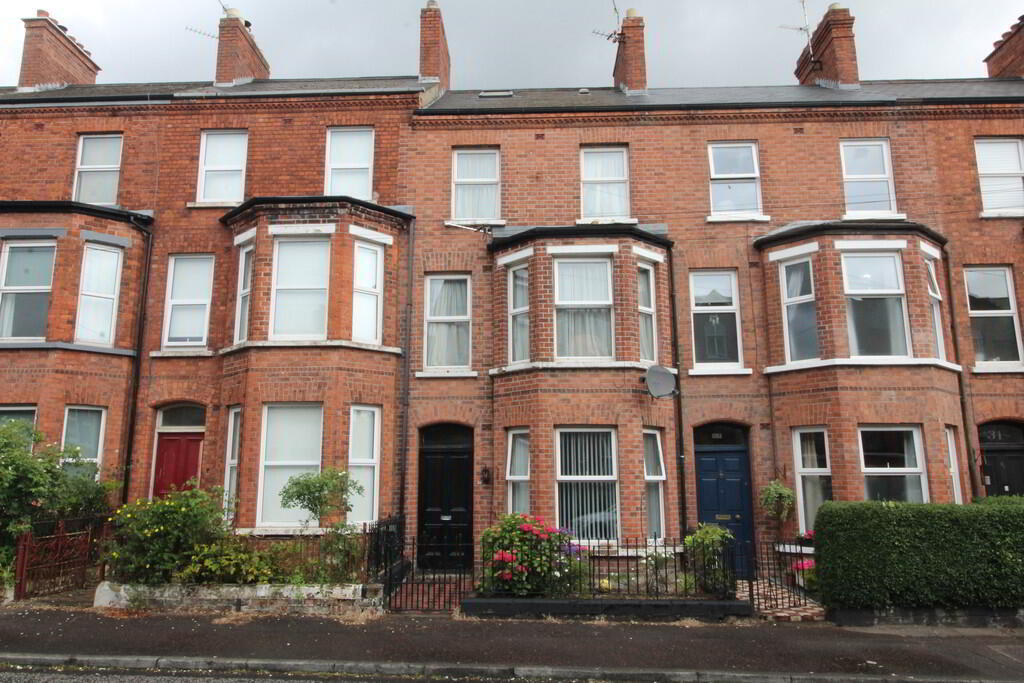Cookie Policy: This site uses cookies to store information on your computer. Read more
- Detached residence of great character and charm
- 4 Bedrooms
- 2 Reception rooms
- Kitchen
- Bathroom
- Part double glazed
- Oil fired central heating
- Central vac system
- Magnificent site
- 2 Garages
Additional Information
GROUND FLOOR
LOUNGE 22' 0" x 14' 6" (6.71m x 4.42m) Stone fireplace with open fire
FAMILY ROOM 14' 10" x 14' 6" (4.52m x 4.42m) Tiled fireplace, panelling, picture rail
KITCHEN 11' 10" x 10' 9" (3.61m x 3.28m) Range of high and low level built in units, round edge work surfaces, single drainer stainless steel sink unit with mixer taps and vegetable sink, gas hob and oil Range oven, ceramic tiled flooring, tiling
INNER HALLWAY TO Rear utility area, original feature staircase to first floor, attractive original stained glass windows
FIRST FLOOR
LANDING Hot press with insulated copper cylinder
BEDROOM (1) 15' 0" x 14' 4" (4.57m x 4.37m) Original fire place
BEDROOM (2) 14' 4" x 13' 6" (4.37m x 4.11m) Original fire place
BEDROOM (3) 14' 9" x 9' 3" (4.5m x 2.82m)
BEDROOM (4) 14' 4" x 9' 2" (4.37m x 2.79m)
BATHROOM White suite, pedestal wash hand basin, panelled bath with mixer taps and telephone hand shower, shower screen, medicine unit, tiling
SEPERATE LOW FLUSH WC
OUTSIDE Generous car parking space
Extensive garden to the front
Courtyard area
Oil storage tank, outside tap
Small walled garden to rear
Private lane
GARAGE (1) 23' 0" x 9' 2" (7.01m x 2.79m) Roller door
GARAGE (2) 19' 5" x 14' 8" (5.92m x 4.47m) Roller door, light and power
Auctioneers Comments:
This property is for sale under Traditional Auction terms. Should you view, offer or bid on the property, your information will be shared with the Auctioneer, iamsold.
With this auction method, an immediate exchange of contracts takes place with completion of the purchase required to take place within 28 days from the date of exchange of contracts.
The buyer is also required to make a payment of a non-refundable, part payment 10% Contract Deposit to a minimum of £6,000.00.
In addition to their Contract Deposit, the Buyer must pay an Administration Fee to the Auctioneer of 1.80% of the final agreed sale price including VAT, subject to a minimum of £2,400.00 including VAT for conducting the auction.
Buyers will be required to go through an identification verification process with iamsold and provide proof of how the purchase would be funded.
Terms and conditions apply to the traditional auction method and you are required to check the Buyer Information Pack for any special terms and conditions associated with this lot.
The property is subject to an undisclosed Reserve Price with both the Reserve Price and Starting Bid being subject to change.
LOUNGE 22' 0" x 14' 6" (6.71m x 4.42m) Stone fireplace with open fire
FAMILY ROOM 14' 10" x 14' 6" (4.52m x 4.42m) Tiled fireplace, panelling, picture rail
KITCHEN 11' 10" x 10' 9" (3.61m x 3.28m) Range of high and low level built in units, round edge work surfaces, single drainer stainless steel sink unit with mixer taps and vegetable sink, gas hob and oil Range oven, ceramic tiled flooring, tiling
INNER HALLWAY TO Rear utility area, original feature staircase to first floor, attractive original stained glass windows
FIRST FLOOR
LANDING Hot press with insulated copper cylinder
BEDROOM (1) 15' 0" x 14' 4" (4.57m x 4.37m) Original fire place
BEDROOM (2) 14' 4" x 13' 6" (4.37m x 4.11m) Original fire place
BEDROOM (3) 14' 9" x 9' 3" (4.5m x 2.82m)
BEDROOM (4) 14' 4" x 9' 2" (4.37m x 2.79m)
BATHROOM White suite, pedestal wash hand basin, panelled bath with mixer taps and telephone hand shower, shower screen, medicine unit, tiling
SEPERATE LOW FLUSH WC
OUTSIDE Generous car parking space
Extensive garden to the front
Courtyard area
Oil storage tank, outside tap
Small walled garden to rear
Private lane
GARAGE (1) 23' 0" x 9' 2" (7.01m x 2.79m) Roller door
GARAGE (2) 19' 5" x 14' 8" (5.92m x 4.47m) Roller door, light and power
Auctioneers Comments:
This property is for sale under Traditional Auction terms. Should you view, offer or bid on the property, your information will be shared with the Auctioneer, iamsold.
With this auction method, an immediate exchange of contracts takes place with completion of the purchase required to take place within 28 days from the date of exchange of contracts.
The buyer is also required to make a payment of a non-refundable, part payment 10% Contract Deposit to a minimum of £6,000.00.
In addition to their Contract Deposit, the Buyer must pay an Administration Fee to the Auctioneer of 1.80% of the final agreed sale price including VAT, subject to a minimum of £2,400.00 including VAT for conducting the auction.
Buyers will be required to go through an identification verification process with iamsold and provide proof of how the purchase would be funded.
Terms and conditions apply to the traditional auction method and you are required to check the Buyer Information Pack for any special terms and conditions associated with this lot.
The property is subject to an undisclosed Reserve Price with both the Reserve Price and Starting Bid being subject to change.











