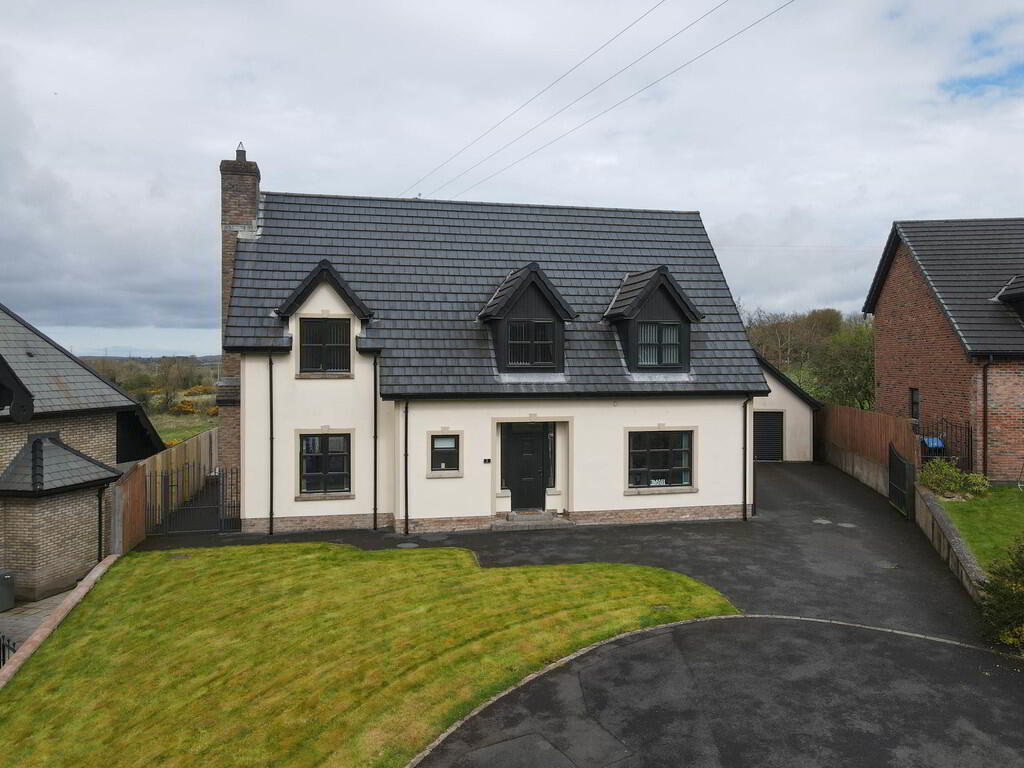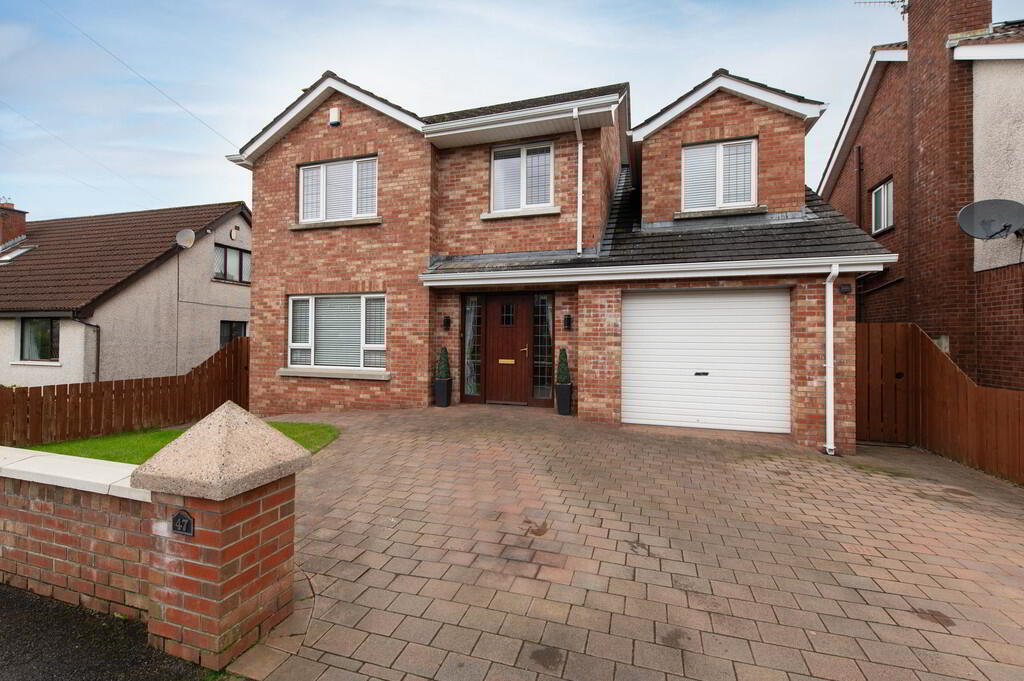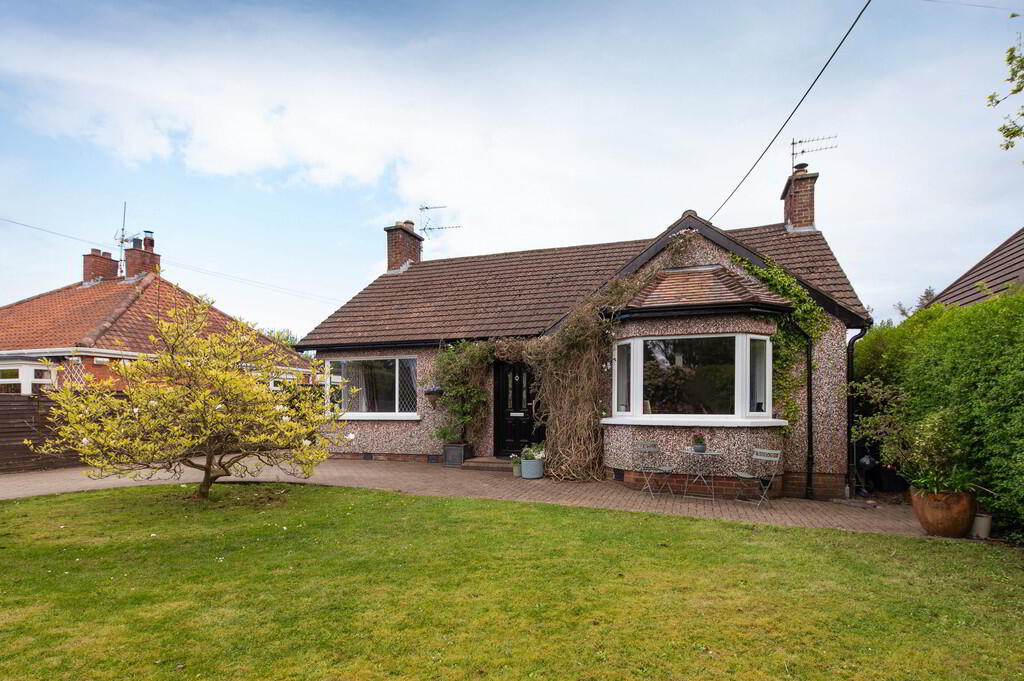- Extended detached property in popular residential area of Ballyrobert
- 4 Bedrooms plus dressing room
- Lounge with solid oak flooring and multi fuel burning stove
- Bespoke handcrafted fitted kitchen with island and casual lounge/ dining area
- Open plan to family living area
- Ground floor shower room and first floor shower room
- Oil fired central heating/ Double glazing in uPVC frames
- Utility room
- Double extension to the rear and side
- Luxuriously presented throughout
Additional Information
This is an outstanding one-off, detached home with a fabulous south-facing extension to the rear that has been finished to the highest standard. The current owners have spent endless time, money and effort to create a comfortable, modern family home that can be enjoyed inside and out. The property features bespoke joinery throughout from Wilson's Handcrafts. Given the continuously rising build costs this would enable any potential purchasers of the property to move in without needing to invest the time and money required to achieve this level of finish. This home must be seen to be fully appreciated and we recommend viewing at your earliest convenience.
RECEPTION HALL Smoked oak wood parquet flooring, bespoke boot area.
LOUNGE 16' 4" x 10' 7" (4.98m x 3.23m) Solid walnut wood parquet flooring, multi fuel burning stove, feature panelling and window shutters
DINING ROOM 16' 4" x 14' 1" (4.98m x 4.29m) Feature panelling and window shutters, understairs storage, porcelain tiled flooring, open plan to:
LUXURY FITTED KITCHEN 30' 6" x 18' 4" (9.3m x 5.59m) Luxury hand made kitchen with range of high and low level units, solid wood work surfaces with upstands, soft closing cupboards, space for Range Master, canopy and extractor fan, built in fridge, built in bin storage drawer, large island with Belfast sink and mixer tap, Corian work surfaces, generous seating area with roof light, feature panelling, generous casual lounge area with feature brick wall, window seated area with storage, porcelain tiled flooring, vaulted ceiling, downlighters, wired for wall lights, sliding door to raised patio area
UTILITY ROOM Range of high and low level units, solid wood worksurfaces, space for fridge freezer, plumbed for washing machine, space for tumble dryer, vaulted ceiling, downlighters, feature panelling, Velux window, uPVC door to side, automatic lighting
SHOWER ROOM Low flush WC, vanity unit with mixer tap, shower unit with controlled shower and rain shower attachment, heated towel rail, ceramic tiled flooring
FIRST FLOOR
LANDING Access to roofspace
DRESSING ROOM 9' 5" x 5' 7" (2.87m x 1.7m) Built in wardrobes, Velux window, leading to:
BEDROOM (1) 13' 7" x 9' 6" (4.14m x 2.9m) Feature panelling, wired for TV
BEDROOM (2) 14' 0" x 7' 10" (4.27m x 2.39m) Laminate wood flooring, window shutter
BEDROOM (3) 10' 10" x 10' 8" (3.3m x 3.25m) Laminate wood flooring, window shutter
BEDROOM (4) 8' 2" x 6' 10" (2.49m x 2.08m) Laminate wood flooring
LUXURIOUS SHOWER ROOM Low flush Geberit WC, vanity unit with ornate sink and mixer tap, walk in shower unit with mixer hand shower and rain shower, luxury tiling, ceramic tiled flooring, heated towel rail, extractor fan, downlighters
OUTSIDE Front in tarmac driveway, feature hedging and trees
Rear in raised luxury Tobermore paving patio area, outside feature lighting, enclosed outdoor space with lighting, power and heaters, Boiler house with oil fired boiler, uPVC oil storage tank.
Lower garden with artificial grass with generous trees, plans and shrubs, feature paving and paths leading to office space and potting shed, outside tap.











