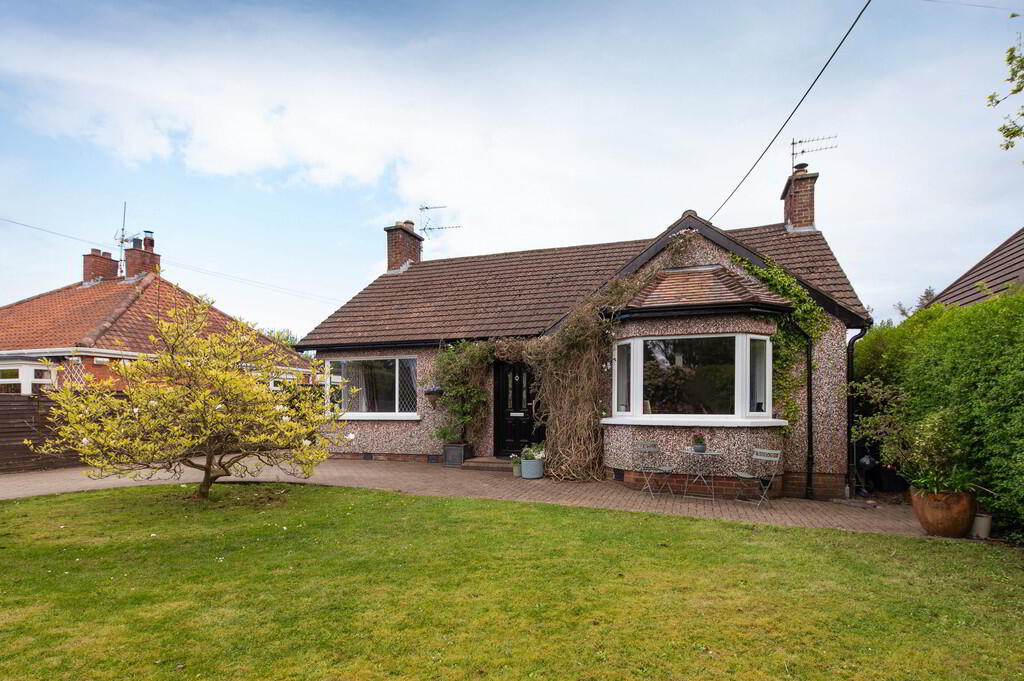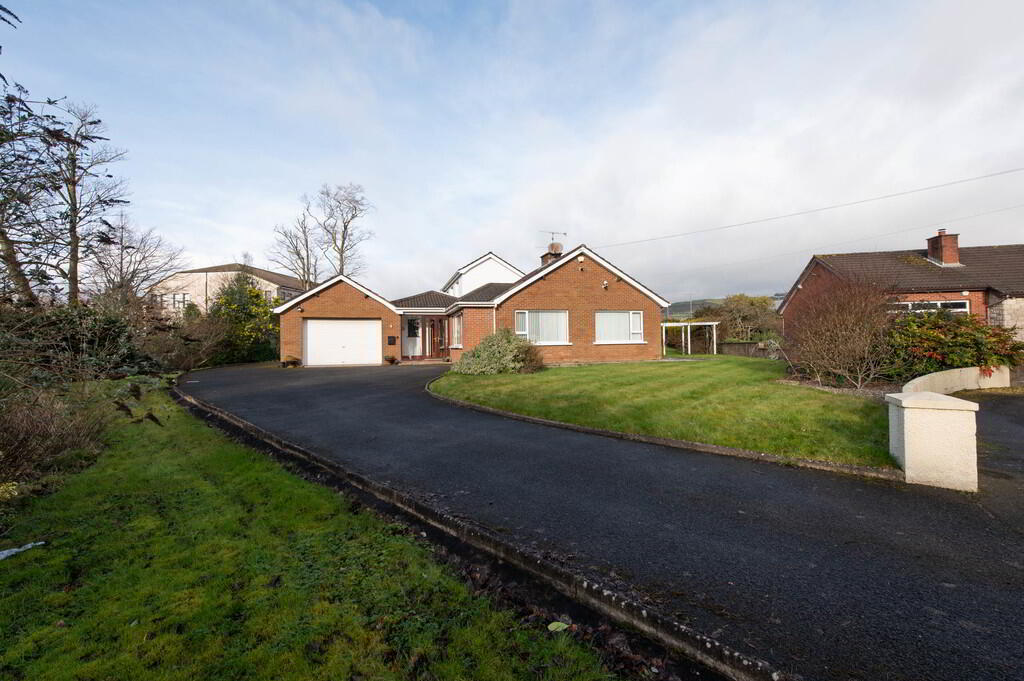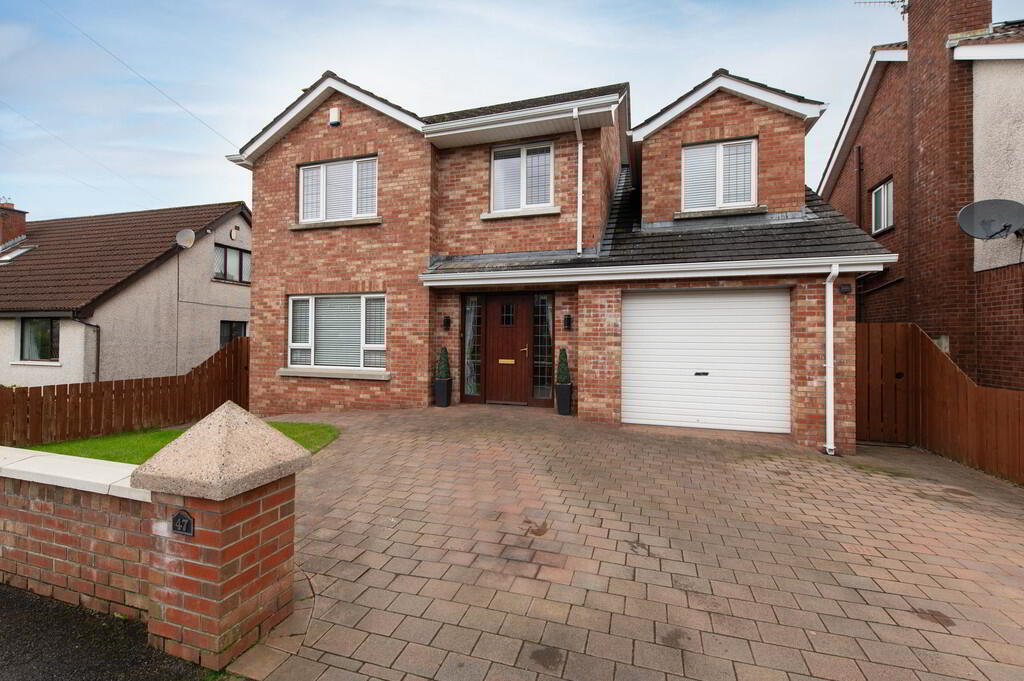Cookie Policy: This site uses cookies to store information on your computer. Read more
- Magnificent detached in popular residential area
- 4 Bedrooms (1 ensuite shower room)
- Lounge with parquet tiled floor
- Modern fitted kitchen with island open plan to
- Casual lounge/ dining area
- Luxury white bathroom suite with separate shower unit
- Gas fired central heating
- Double glazing in uPVC frames
- Landscape gardens to rear
Additional Information
This is an outstanding modern detached family home, situated in a quiet and highly regarded new development in Jordanstown with easy access to Belfast including Jordanstown train station close to hand. The property is presented to an exacting standard throughout and from you enter the fine home you are sure to be impressed. We recommend viewing at your earliest convenience.
GROUND FLOOR
RECEPTION HALL Parquet tiled flooring
CLOAKS Low flush WC, wall hung wash hand basin, ceramic tiled flooring, tiling, downlighters, extractor fan
LOUNGE 15' 9" x 13' 7" (4.8m x 4.14m) Parquet flooring, wood burning stove, feature mantle
KITCHEN 25' 5" x 18' 0" (7.75m x 5.49m) Luxury fitted kitchen with range of high and low level units, worksurfaces, built in hob, built in fan assisted oven, built in fridge and freezer,
built in dishwasher, feature island with ceramic sink and mixer tap, parquet tiled flooring, open plan to lounge/ dining with French doors to rear, downlighters
LOUNGE/ DINING AREA French doors to rear, pantry
UTILITY 10' 3" x 5' 7" (3.12m x 1.7m) Range of units, stainless steel sink unit with mixer taps, plumbed for washing machine, space for tumble dryer, gas boiler, door to rear
FIRST FLOOR
LANDING Linen cupboard
BEDROOM (1) 14' 0" x 13' 4" (4.27m x 4.06m) Built in wardrobe
BEDROOM (2) 12' 0" x 10' 1" (3.66m x 3.07m)
ENSUITE Low flush wall hung wash hand basin, walk in shower unit, separate controlled rain shower, tiling, ceramic tiled flooring
BEDROOM (3) 11' 1" x 10' 5" (3.38m x 3.18m)
BEDROOM (4) 12' 6" x 9' 7" (3.81m x 2.92m)
OUTSIDE Front in lawn and shrubs
Side in driveway, shed
Rear in luxury paving, variety of plants, shrubs, trees and artificial grass
Landscaped gardens with south facing garden
Contemporary custom built shed
Field/tree line views to the east
RECEPTION HALL Parquet tiled flooring
CLOAKS Low flush WC, wall hung wash hand basin, ceramic tiled flooring, tiling, downlighters, extractor fan
LOUNGE 15' 9" x 13' 7" (4.8m x 4.14m) Parquet flooring, wood burning stove, feature mantle
KITCHEN 25' 5" x 18' 0" (7.75m x 5.49m) Luxury fitted kitchen with range of high and low level units, worksurfaces, built in hob, built in fan assisted oven, built in fridge and freezer,
built in dishwasher, feature island with ceramic sink and mixer tap, parquet tiled flooring, open plan to lounge/ dining with French doors to rear, downlighters
LOUNGE/ DINING AREA French doors to rear, pantry
UTILITY 10' 3" x 5' 7" (3.12m x 1.7m) Range of units, stainless steel sink unit with mixer taps, plumbed for washing machine, space for tumble dryer, gas boiler, door to rear
FIRST FLOOR
LANDING Linen cupboard
BEDROOM (1) 14' 0" x 13' 4" (4.27m x 4.06m) Built in wardrobe
BEDROOM (2) 12' 0" x 10' 1" (3.66m x 3.07m)
ENSUITE Low flush wall hung wash hand basin, walk in shower unit, separate controlled rain shower, tiling, ceramic tiled flooring
BEDROOM (3) 11' 1" x 10' 5" (3.38m x 3.18m)
BEDROOM (4) 12' 6" x 9' 7" (3.81m x 2.92m)
OUTSIDE Front in lawn and shrubs
Side in driveway, shed
Rear in luxury paving, variety of plants, shrubs, trees and artificial grass
Landscaped gardens with south facing garden
Contemporary custom built shed
Field/tree line views to the east











